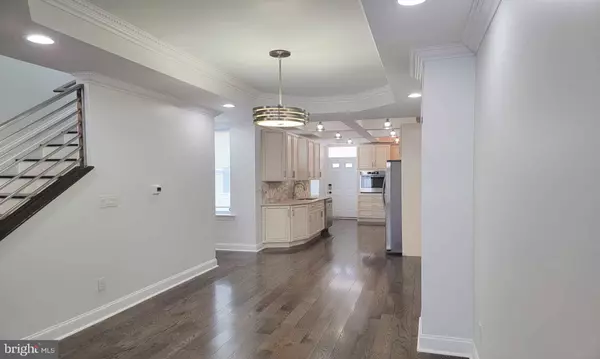3 Beds
3 Baths
2,950 SqFt
3 Beds
3 Baths
2,950 SqFt
OPEN HOUSE
Sat Jan 18, 11:00am - 1:30pm
Key Details
Property Type Townhouse
Sub Type Interior Row/Townhouse
Listing Status Active
Purchase Type For Sale
Square Footage 2,950 sqft
Price per Sqft $105
Subdivision Oliver
MLS Listing ID MDBA2121050
Style Contemporary
Bedrooms 3
Full Baths 3
HOA Y/N N
Abv Grd Liv Area 2,377
Originating Board BRIGHT
Year Built 1913
Annual Tax Amount $5,035
Tax Year 2024
Lot Size 1,245 Sqft
Acres 0.03
Property Description
Location
State MD
County Baltimore City
Zoning R-8
Rooms
Other Rooms Living Room, Primary Bedroom, Sitting Room, Bedroom 2, Bedroom 3, Kitchen, Laundry, Bathroom 2, Bathroom 3, Primary Bathroom
Basement Full, Fully Finished, Heated
Interior
Interior Features Carpet, Ceiling Fan(s), Floor Plan - Open, Wood Floors
Hot Water Natural Gas
Heating Forced Air
Cooling Central A/C, Ceiling Fan(s)
Equipment Built-In Microwave, Dishwasher, Dryer - Electric, Water Heater, Washer, Refrigerator, Range Hood, Stove
Fireplace N
Appliance Built-In Microwave, Dishwasher, Dryer - Electric, Water Heater, Washer, Refrigerator, Range Hood, Stove
Heat Source Natural Gas
Exterior
Water Access N
Accessibility None
Garage N
Building
Story 4
Foundation Brick/Mortar
Sewer Public Sewer
Water Public
Architectural Style Contemporary
Level or Stories 4
Additional Building Above Grade, Below Grade
New Construction N
Schools
School District Baltimore City Public Schools
Others
Senior Community No
Tax ID 0308041101 007
Ownership Fee Simple
SqFt Source Estimated
Special Listing Condition Standard

"My job is to find and attract mastery-based agents to the office, protect the culture, and make sure everyone is happy! "
12320 Academy Rd, Philadelphia, Pennsylvania, 19154, USA






