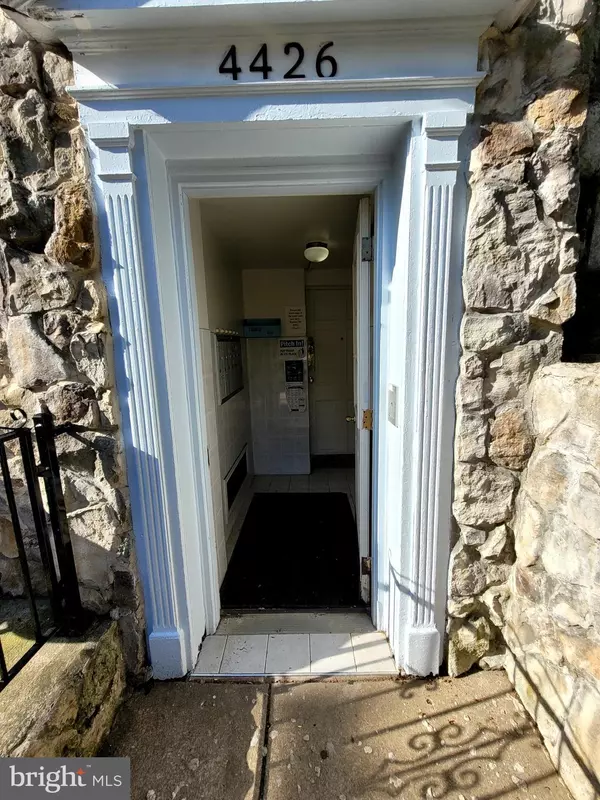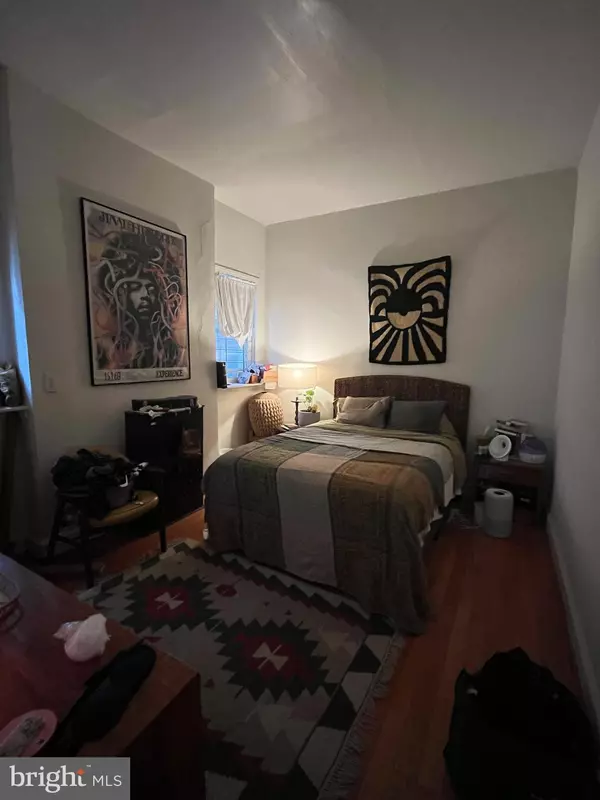
2,390 SqFt
2,390 SqFt
Key Details
Property Type Commercial
Sub Type Five Or More Units
Listing Status Active
Purchase Type For Sale
Square Footage 2,390 sqft
Price per Sqft $376
MLS Listing ID PAPH2363738
Originating Board BRIGHT
Year Built 1900
Annual Tax Amount $7,889
Tax Year 2024
Lot Size 2,750 Sqft
Acres 0.06
Lot Dimensions 25.00 x 110.00
Property Description
Five apartments are occupied under written leases. The 6th Apartment #3Fl Rear will be-rented when a sale is negotiated to enable a Purchaser to move into the building at closing for school and personal uses. 4426 Osage Avenue is within the school catchment area! (Additional Photographs to Follow!)
AFTER reviewing the enclosed Photos, Rent Roll and Fixed Financial Cost Schedule a financially qualified Buyer Is Encouraged To Schedule a private tour of the grounds, the public areas of the building including the hallways, entry foyer, the utility areas plus the owner's Two room office suit with private Bathroom and Kitchen. A Buyer who submits an agreement of sale or detailed Letter Of Intent along with P.O.F at a price and under Terms accepted by the Seller will be provided a "7" day period to have all the apartments and all building components toured and inspected by the Purchaser accompanied by contractors and professionals chosen, employed and paid for by the Buyer! This inspection period will further be The Inspection Contingency period in any agreement of sale prior to going to closing. The current residents are cooperative and aware that 4426 Osage (Their Residence) is being sold subject to their current lease!
Location
State PA
County Philadelphia
Area 19104 (19104)
Zoning RTA1
Interior
Hot Water Electric, Natural Gas
Heating Baseboard - Hot Water, Radiator
Cooling Window Unit(s)
Flooring Wood, Hardwood, Ceramic Tile, Concrete
Inclusions All equipment, fixtures and equipment used in the building operation
Heat Source Natural Gas
Exterior
Utilities Available Electric Available, Natural Gas Available, Water Available
Waterfront N
Water Access N
View Street
Street Surface Black Top
Accessibility None
Road Frontage City/County
Parking Type On Street
Garage N
Building
Lot Description Level, Rear Yard
Foundation Brick/Mortar
Sewer Public Sewer
Water Public
New Construction N
Schools
School District The School District Of Philadelphia
Others
Tax ID 881615200
Ownership Fee Simple
SqFt Source Assessor
Acceptable Financing Cash
Listing Terms Cash
Financing Cash
Special Listing Condition Standard


"My job is to find and attract mastery-based agents to the office, protect the culture, and make sure everyone is happy! "
12320 Academy Rd, Philadelphia, Pennsylvania, 19154, USA






