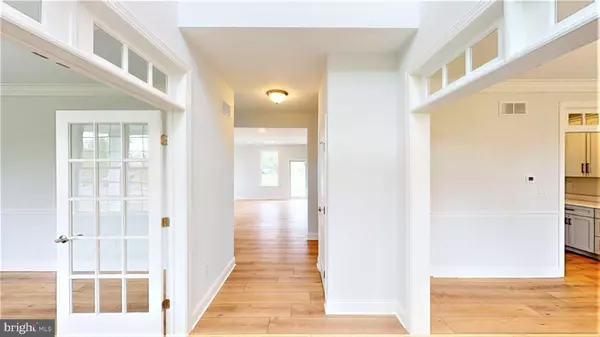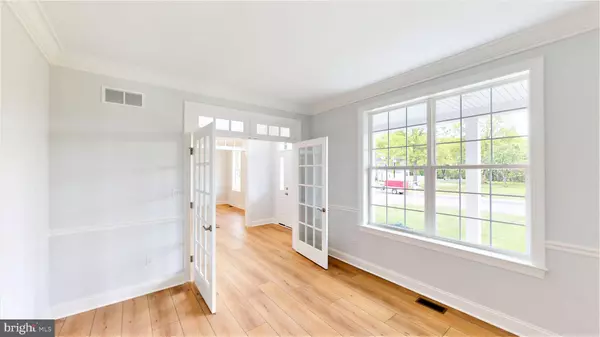
4 Beds
3 Baths
3,226 SqFt
4 Beds
3 Baths
3,226 SqFt
Key Details
Property Type Single Family Home
Sub Type Detached
Listing Status Active
Purchase Type For Sale
Square Footage 3,226 sqft
Price per Sqft $249
Subdivision Green Ridge Estates
MLS Listing ID PABU2072838
Style Colonial
Bedrooms 4
Full Baths 2
Half Baths 1
HOA Fees $500/ann
HOA Y/N Y
Abv Grd Liv Area 3,226
Originating Board BRIGHT
Annual Tax Amount $927
Tax Year 2024
Lot Size 0.876 Acres
Acres 0.88
Lot Dimensions 0.00 x 0.00
Property Description
Location
State PA
County Bucks
Area Perkasie Boro (10133)
Zoning R1A
Rooms
Other Rooms Living Room, Dining Room, Primary Bedroom, Bedroom 2, Bedroom 3, Bedroom 4, Kitchen, Family Room, Breakfast Room, Laundry, Mud Room, Primary Bathroom, Full Bath, Half Bath
Basement Full, Unfinished
Interior
Interior Features Attic, Built-Ins, Carpet, Floor Plan - Open, Floor Plan - Traditional, Kitchen - Gourmet, Kitchen - Island, Kitchen - Table Space, Pantry, Primary Bath(s), Recessed Lighting, Walk-in Closet(s), Wood Floors
Hot Water Propane
Heating Forced Air
Cooling Central A/C
Flooring Carpet, Ceramic Tile, Engineered Wood, Hardwood, Luxury Vinyl Plank, Partially Carpeted, Wood
Equipment Built-In Microwave, Built-In Range, Cooktop, Dishwasher, Disposal, Energy Efficient Appliances, ENERGY STAR Dishwasher, Exhaust Fan, Microwave, Oven - Double, Oven - Self Cleaning, Oven - Wall, Oven/Range - Electric, Range Hood, Stainless Steel Appliances, Water Heater
Fireplace N
Window Features Double Pane,Energy Efficient,Insulated,Screens,Vinyl Clad
Appliance Built-In Microwave, Built-In Range, Cooktop, Dishwasher, Disposal, Energy Efficient Appliances, ENERGY STAR Dishwasher, Exhaust Fan, Microwave, Oven - Double, Oven - Self Cleaning, Oven - Wall, Oven/Range - Electric, Range Hood, Stainless Steel Appliances, Water Heater
Heat Source Propane - Leased
Laundry Upper Floor
Exterior
Exterior Feature Porch(es)
Garage Inside Access, Garage Door Opener
Garage Spaces 4.0
Waterfront N
Water Access N
Roof Type Architectural Shingle,Asphalt,Metal,Pitched,Shingle
Accessibility None
Porch Porch(es)
Parking Type Attached Garage, Driveway, Off Site
Attached Garage 2
Total Parking Spaces 4
Garage Y
Building
Lot Description Additional Lot(s), Cul-de-sac, Front Yard, No Thru Street, Private, Rear Yard, SideYard(s)
Story 2
Foundation Passive Radon Mitigation, Concrete Perimeter
Sewer Public Sewer
Water Public
Architectural Style Colonial
Level or Stories 2
Additional Building Above Grade, Below Grade
Structure Type 2 Story Ceilings,9'+ Ceilings,Dry Wall,Tray Ceilings
New Construction Y
Schools
Elementary Schools Deibler
Middle Schools Pennridge North
High Schools Pennridge
School District Pennridge
Others
HOA Fee Include Custodial Services Maintenance,Reserve Funds
Senior Community No
Tax ID 33-002-012-004
Ownership Fee Simple
SqFt Source Assessor
Acceptable Financing Cash, Conventional, FHA, VA
Listing Terms Cash, Conventional, FHA, VA
Financing Cash,Conventional,FHA,VA
Special Listing Condition Standard


"My job is to find and attract mastery-based agents to the office, protect the culture, and make sure everyone is happy! "
12320 Academy Rd, Philadelphia, Pennsylvania, 19154, USA






