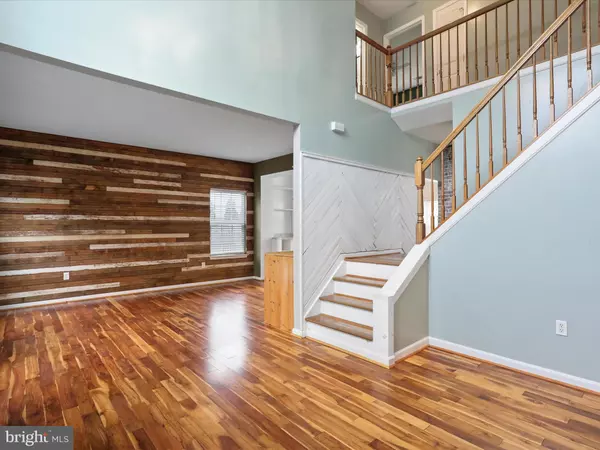
6 Beds
5 Baths
4,198 SqFt
6 Beds
5 Baths
4,198 SqFt
Key Details
Property Type Single Family Home
Sub Type Detached
Listing Status Active
Purchase Type For Sale
Square Footage 4,198 sqft
Price per Sqft $134
Subdivision Apple Knolls Estates
MLS Listing ID WVBE2031528
Style Colonial
Bedrooms 6
Full Baths 4
Half Baths 1
HOA Fees $300/ann
HOA Y/N Y
Abv Grd Liv Area 3,198
Originating Board BRIGHT
Year Built 2006
Annual Tax Amount $2,529
Tax Year 2022
Lot Size 0.530 Acres
Acres 0.53
Property Description
offers a serene setting and is on a beautifully landscaped ½ acre lot. The main floor is designed for both comfort and functionality. There is a family room with a wood burning fireplace located just
off the kitchen, along with a separate living room and dining room. Additional features include a modern kitchen equipped with quartz countertops, a large custom laundry room, and a custom mud room with heaps of storage. The upper floor features five spacious bedrooms and 3.5 bathrooms. The master bathroom, renovated in 2018, boasts a luxurious glass walk-in shower, a charming soaking tub, and a custom-built walk-in closet providing ample storage. Hardwood floors run throughout the home, adding
a touch of elegance. Two expansive decks provide the perfect setting for entertaining guests. Both AC units have recently been replaced. The lower level offers a separate living area complete with its own
kitchen, living room, bedroom, and full bathroom, along with a private entrance. This space is ideal for multi-generational families or guests seeking privacy. The backyard, enclosed by a black metal fence with two locking gates, ensures safety and security. This home is a perfect blend of modern amenities and classic charm, offering a comfortable and stylish living experience for its future owners.
Location
State WV
County Berkeley
Zoning 101
Rooms
Other Rooms Bedroom 2, Bedroom 4, Bedroom 5, Bathroom 1, Bathroom 3
Basement Fully Finished, Outside Entrance, Rear Entrance
Interior
Interior Features Kitchen - Island, Kitchen - Table Space, Dining Area, Chair Railings, Crown Moldings, Primary Bath(s), Wood Floors, Floor Plan - Open, 2nd Kitchen, Built-Ins, Ceiling Fan(s), Combination Dining/Living, Family Room Off Kitchen, Bathroom - Soaking Tub, Bathroom - Tub Shower, Upgraded Countertops
Hot Water Bottled Gas
Heating Heat Pump(s)
Cooling Central A/C
Flooring Solid Hardwood, Ceramic Tile
Fireplaces Number 1
Fireplaces Type Wood
Equipment Dishwasher, Dryer, Oven/Range - Electric, Refrigerator, Washer, Built-In Microwave, Freezer, Microwave, Stove
Furnishings No
Fireplace Y
Appliance Dishwasher, Dryer, Oven/Range - Electric, Refrigerator, Washer, Built-In Microwave, Freezer, Microwave, Stove
Heat Source Electric, Propane - Leased
Laundry Main Floor
Exterior
Exterior Feature Deck(s), Porch(es)
Garage Garage Door Opener
Garage Spaces 2.0
Fence Rear, Decorative, Wrought Iron
Utilities Available Propane
Waterfront N
Water Access N
View Garden/Lawn
Roof Type Architectural Shingle
Street Surface Black Top
Accessibility None
Porch Deck(s), Porch(es)
Road Frontage HOA
Parking Type Attached Garage
Attached Garage 2
Total Parking Spaces 2
Garage Y
Building
Lot Description Landscaping, Rear Yard
Story 3
Foundation Concrete Perimeter
Sewer Public Sewer
Water Public
Architectural Style Colonial
Level or Stories 3
Additional Building Above Grade, Below Grade
Structure Type 9'+ Ceilings,2 Story Ceilings,Dry Wall
New Construction N
Schools
School District Berkeley County Schools
Others
Senior Community No
Tax ID 04 37D007100000000
Ownership Fee Simple
SqFt Source Assessor
Special Listing Condition Standard


"My job is to find and attract mastery-based agents to the office, protect the culture, and make sure everyone is happy! "
12320 Academy Rd, Philadelphia, Pennsylvania, 19154, USA






