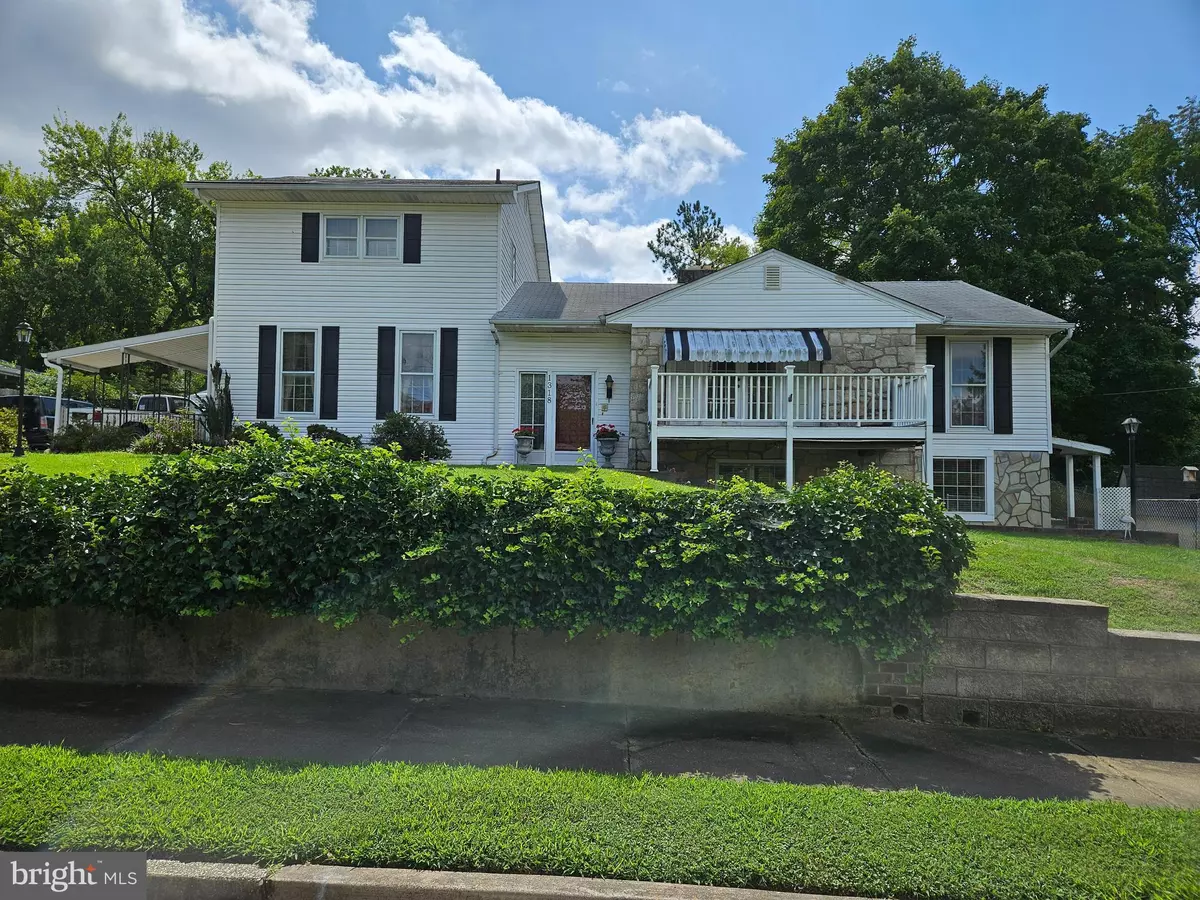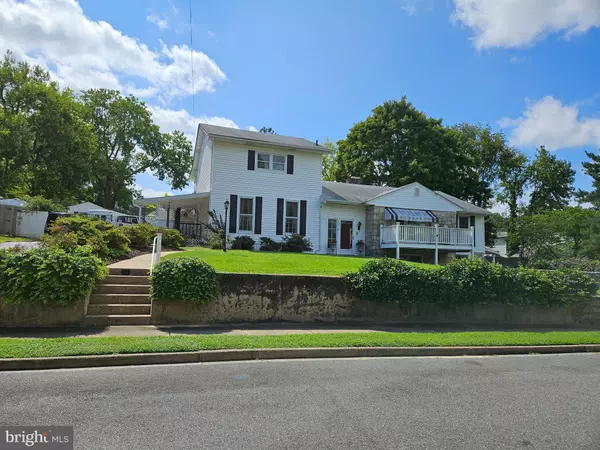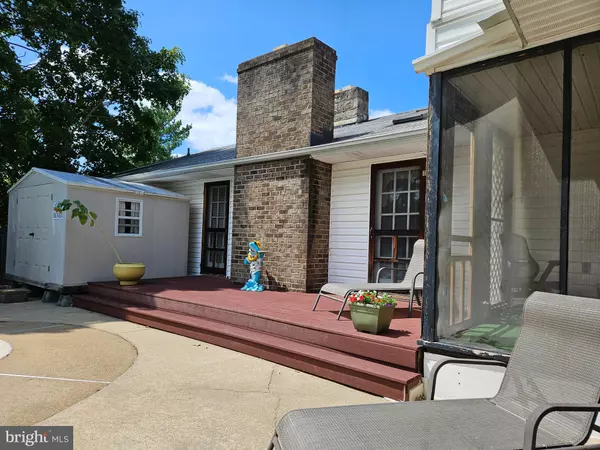3,073 SqFt
3,073 SqFt
Key Details
Property Type Multi-Family
Sub Type Detached
Listing Status Active
Purchase Type For Sale
Square Footage 3,073 sqft
Price per Sqft $244
Subdivision College Heights
MLS Listing ID VAFB2006624
Style Other
Abv Grd Liv Area 3,073
Originating Board BRIGHT
Year Built 1949
Annual Tax Amount $3,889
Tax Year 2022
Lot Size 6,534 Sqft
Acres 0.15
Property Description
Only two blocks from University of Mary Washinton. Close proximity to Mary Washington Hospital. Shopping close by on Rt.1, Central Park, and Cowan Blvd. shopping areas. Multi-family property with Main living quarters, two apartments, and guest house. Guest House: with stackable washer and dryer, 8x6 kitchen with range, 15x9 DR, 13x12 LR, 16x12 BR., shower bath, 18x8 FR. 40x20 inground Anthony pool, 11x8 bath house, 12x10 pump house, several storage sheds (14x10, 16x14 and 20x11), 22x12 and19x7breezeways, mirrored entrance from the front, washer and dryer for the main house. 3 BR, 2Ba. main residence with 18x17 LR, 20x14 DR, 23x11 FR, 20x13 kitchen, breakfast area, 2nd kitchen upstairs 16x8, rec room upstairs 13x12, sunroom off the rec room with screen and glass 18x8, BR up is 14x11. 5 hot water heaters. Apartment one: Kit. 13x13, LR 16x13, BR 18x13, features Refrigerator, range, microwave, toaster oven, shower bath. Apartment two: LR 13x9.5, kitchen 12x10, BR 12.5x9. Features cooktop, built in oven and microwave, shower bath.
Location
State VA
County Fredericksburg City
Zoning R-4
Rooms
Basement Daylight, Full, Connecting Stairway, Heated, Side Entrance, Walkout Stairs
Interior
Hot Water Natural Gas
Heating Forced Air, Baseboard - Electric
Cooling Central A/C, Ceiling Fan(s)
Fireplaces Number 1
Equipment Built-In Range, Cooktop, Dryer, Extra Refrigerator/Freezer, Icemaker, Microwave, Refrigerator, Washer
Fireplace Y
Appliance Built-In Range, Cooktop, Dryer, Extra Refrigerator/Freezer, Icemaker, Microwave, Refrigerator, Washer
Heat Source Natural Gas, Electric
Exterior
Garage Spaces 7.0
Water Access N
Roof Type Asphalt,Shingle
Accessibility None
Total Parking Spaces 7
Garage N
Building
Foundation Block
Sewer Public Sewer
Water Public
Architectural Style Other
Additional Building Above Grade, Below Grade
New Construction N
Schools
Middle Schools Walker-Grant
High Schools James Monroe
School District Fredericksburg City Public Schools
Others
Tax ID 7779-63-1606
Ownership Fee Simple
SqFt Source Estimated
Acceptable Financing Conventional, Cash
Listing Terms Conventional, Cash
Financing Conventional,Cash
Special Listing Condition Standard

"My job is to find and attract mastery-based agents to the office, protect the culture, and make sure everyone is happy! "
12320 Academy Rd, Philadelphia, Pennsylvania, 19154, USA






