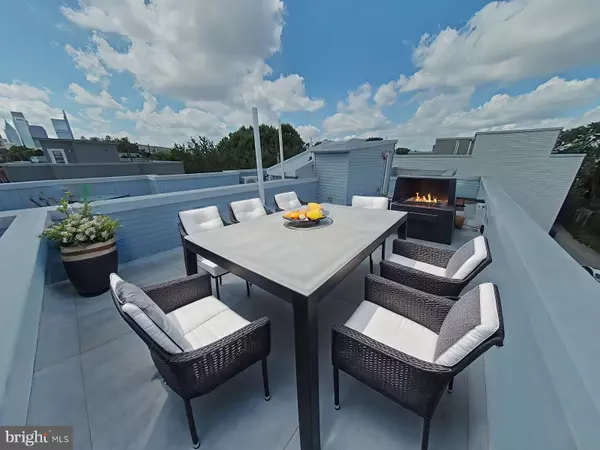
2 Beds
2 Baths
1,000 SqFt
2 Beds
2 Baths
1,000 SqFt
Key Details
Property Type Townhouse
Sub Type Interior Row/Townhouse
Listing Status Active
Purchase Type For Sale
Square Footage 1,000 sqft
Price per Sqft $249
Subdivision Sharswood
MLS Listing ID PAPH2388768
Style Contemporary
Bedrooms 2
Full Baths 2
HOA Fees $200/mo
HOA Y/N Y
Abv Grd Liv Area 1,000
Originating Board BRIGHT
Year Built 2018
Annual Tax Amount $1,802
Tax Year 2023
Lot Size 1,306 Sqft
Acres 0.03
Property Description
As you enter, you'll be greeted by striking oak floors that lead to a spectacular kitchen featuring Quartz countertops, a subway tile backsplash, and elegant white slow-close cabinets. The kitchen also boasts stainless steel appliances, including a 5-burner gas range and a farmhouse sink, complemented by a spacious 3-person breakfast bar—ideal for entertaining guests. Additionally, there’s a rooftop deck with panoramic 360-degree views of the city.
Inside, you'll find two spacious, light-filled bedrooms with recessed lighting. A stackable GE washer and dryer provide ultimate convenience. The two bathrooms are well-appointed with stand-up showers, beautiful vanities, and toilets for comfort. One bathroom is located at the rear of the hallway, while the other is situated next to the kitchen. Safety is ensured with an ADT alarm system featuring motion-detection cameras and a doorbell.
The beautiful roof deck offers stunning views of Center City and is perfect for enjoying summer days and nights with friends and family, watching the sunset, and basking in the amazing weather.
This home also comes with a 13-Month Home Warranty offered through Home Warranty of America,
With an impressive Walk Score of 84, most daily errands are easily accomplished without relying on a car. A Transit Score of 78 means that transportation options are excellent, making it convenient to navigate the city for most journeys. For cyclists, a Bike Score of 74 highlights the area's solid biking infrastructure, perfect for exploring the neighborhood on two wheels.
Dining options abound nearby, including Kurry Shack Francisville, Philly Fried Chicken, Columbia Diner, PazzoPazzo, and more, ensuring a variety of culinary experiences at your doorstep. Top-rated schools such as Gesu School, St. Joseph's Preparatory School, and General George C. Mead School offer quality education choices in the vicinity.
Grocery shopping is a breeze with City Food Market, Philly Food Market, and other local stores providing convenient access to everyday essentials. Enjoy easy access to parks like Francisville Playground and Athletic Recreation Center, perfect for outdoor activities and relaxation.
Just an 11-minute trip from the BSL NRG Station, commuting is effortless, providing quick connections to various city destinations from the Girard Station - BSL stop.
This property qualifies for a $10K Grant through the Majority-Minority Census Grant offered by Prosperity Home Mortgage, which can be used for closing costs, rate buy-down, and more. It is fully forgivable to all buyers, not just first-time buyers—reach out for more information.
Perfectly situated just blocks from Francisville-Fairmount and Temple University, and a quick bike ride to iconic destinations like the Art Museum and Kelly Drive, this location offers unparalleled access to Center City and beyond. Enjoy easy access to great restaurants, the MET Concert Venue, and the Broad Street Subway, making this home the ideal urban sanctuary for those seeking both luxury and convenience. Don’t miss your chance to experience city living at its finest!
Location
State PA
County Philadelphia
Area 19121 (19121)
Zoning RM1
Direction East
Rooms
Other Rooms Living Room, Dining Room, Laundry
Main Level Bedrooms 2
Interior
Hot Water Natural Gas
Heating Forced Air
Cooling Central A/C
Flooring Wood
Inclusions Refrigerator, Dishwasher, Oven Range-Gas, Built-In Microwave, Stackable GE Washer & Dryer
Equipment Built-In Microwave, Dishwasher, Oven/Range - Gas, Refrigerator, Washer/Dryer Stacked
Fireplace N
Window Features Triple Pane
Appliance Built-In Microwave, Dishwasher, Oven/Range - Gas, Refrigerator, Washer/Dryer Stacked
Heat Source Natural Gas
Laundry Washer In Unit, Dryer In Unit
Exterior
Waterfront N
Water Access N
View Street
Accessibility None
Parking Type On Street
Garage N
Building
Story 1
Foundation Other
Sewer Public Sewer
Water Public
Architectural Style Contemporary
Level or Stories 1
Additional Building Above Grade, Below Grade
New Construction N
Schools
School District The School District Of Philadelphia
Others
Pets Allowed Y
Senior Community No
Tax ID 471299100
Ownership Fee Simple
SqFt Source Estimated
Acceptable Financing Cash, Conventional, FHA, VA
Horse Property N
Listing Terms Cash, Conventional, FHA, VA
Financing Cash,Conventional,FHA,VA
Special Listing Condition Standard
Pets Description No Pet Restrictions


"My job is to find and attract mastery-based agents to the office, protect the culture, and make sure everyone is happy! "
12320 Academy Rd, Philadelphia, Pennsylvania, 19154, USA






