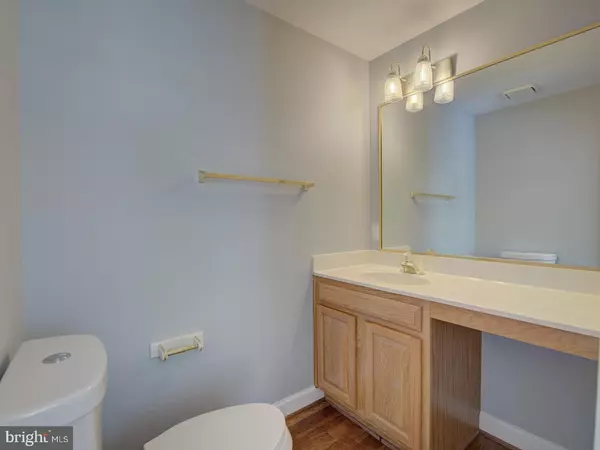
2 Beds
4 Baths
1,380 SqFt
2 Beds
4 Baths
1,380 SqFt
Key Details
Property Type Townhouse
Sub Type Interior Row/Townhouse
Listing Status Active
Purchase Type For Sale
Square Footage 1,380 sqft
Price per Sqft $260
Subdivision England Run Townhouses
MLS Listing ID VAST2031924
Style Colonial
Bedrooms 2
Full Baths 3
Half Baths 1
HOA Fees $115/mo
HOA Y/N Y
Abv Grd Liv Area 1,380
Originating Board BRIGHT
Year Built 1990
Annual Tax Amount $2,176
Tax Year 2022
Lot Size 1,698 Sqft
Acres 0.04
Property Description
This move-in ready townhouse is sure to meet your buyer’s needs—they won’t be disappointed! You’ll fall in love with this well-maintained, beautiful 3-level home featuring a fully finished basement. The upper level boasts two spacious master suites, with two bathrooms.
The main level offers hardwood floors, an open living room, and a kitchen that flows seamlessly into the dining area, leading to a deck perfect for outdoor relaxation. The basement includes a cozy fireplace and a full bathroom, providing additional living space.
Located in the desirable Spring Knoll community, this home is perfectly situated between the Nation’s Capital and Richmond metro area. Just a few miles from major interstate I-95 and commuter lots, it’s an ideal spot for convenience and accessibility.
Make this your home today—this one won’t last long!
Location
State VA
County Stafford
Zoning R2
Rooms
Other Rooms Living Room, Dining Room, Bedroom 2, Kitchen, Bedroom 1, Recreation Room, Bathroom 1, Bathroom 2, Bathroom 3, Half Bath
Basement Fully Finished, Full, Walkout Level
Interior
Hot Water Natural Gas
Heating Forced Air
Cooling Central A/C
Fireplace N
Heat Source Natural Gas
Exterior
Waterfront N
Water Access N
Accessibility None
Parking Type On Street
Garage N
Building
Story 3
Foundation Concrete Perimeter
Sewer Public Sewer
Water Public
Architectural Style Colonial
Level or Stories 3
Additional Building Above Grade, Below Grade
New Construction N
Schools
School District Stafford County Public Schools
Others
Senior Community No
Tax ID 44G 7B 394
Ownership Fee Simple
SqFt Source Assessor
Acceptable Financing Cash, Conventional, FHA, FMHA, FNMA, VA, VHDA
Listing Terms Cash, Conventional, FHA, FMHA, FNMA, VA, VHDA
Financing Cash,Conventional,FHA,FMHA,FNMA,VA,VHDA
Special Listing Condition Standard


"My job is to find and attract mastery-based agents to the office, protect the culture, and make sure everyone is happy! "
12320 Academy Rd, Philadelphia, Pennsylvania, 19154, USA






