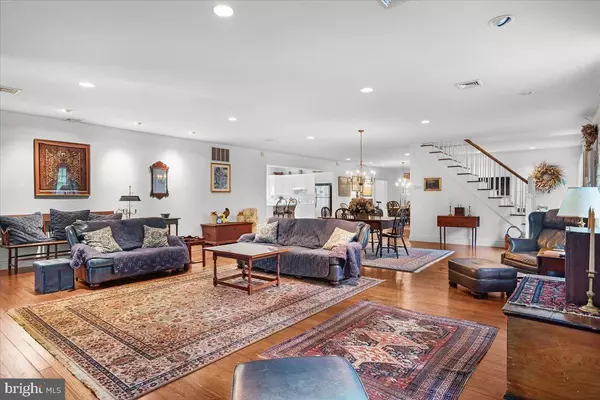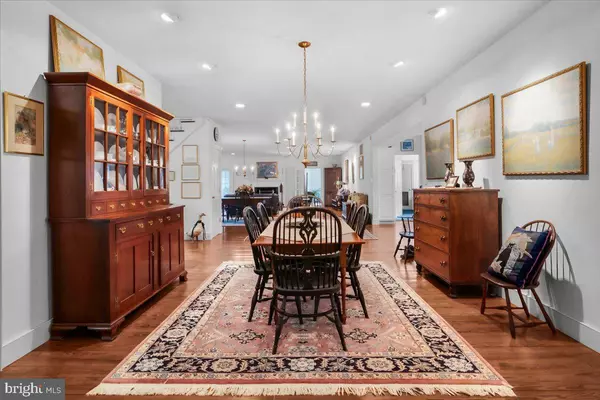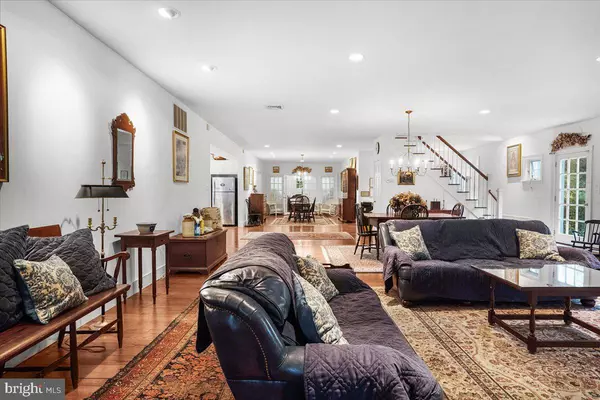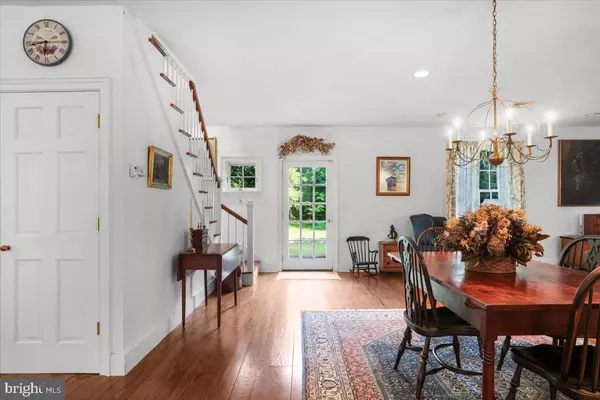4 Beds
3 Baths
5,100 SqFt
4 Beds
3 Baths
5,100 SqFt
Key Details
Property Type Single Family Home
Sub Type Detached
Listing Status Active
Purchase Type For Sale
Square Footage 5,100 sqft
Price per Sqft $211
Subdivision None Available
MLS Listing ID PACT2073450
Style Cape Cod
Bedrooms 4
Full Baths 3
HOA Y/N N
Abv Grd Liv Area 5,100
Originating Board BRIGHT
Year Built 2005
Annual Tax Amount $9,388
Tax Year 2023
Lot Size 5.400 Acres
Acres 5.4
Lot Dimensions 0.00 x 0.00
Property Description
Previously used as bedrooms, the sunroom and library on the first floor add versatility to the layout. The property boasts a plethora of amenities including an in-ground swimming pool, a secluded lot, and multiple storage outbuildings. The kitchen is a chef's delight, equipped with a custom hand-painted tile backsplash, a large island with bar seating, cherry-wood cabinets, and Corian countertops. It opens to a vast living/great room with a custom wood-burning fireplace, creating a warm, inviting center for the home.
Further enhancing the first floor are a well-equipped study, an oversized laundry room, and a mudroom, plus a full bathroom. The formal living room is marked by a vaulted ceiling and wood-burning fireplace, leading to a large sunroom with a tiled floor and vaulted ceiling, offering flexible living space.
The second floor is anchored by the Master Suite, complete with a vaulted ceiling, multiple closets, and an en-suite bathroom featuring a soaking tub and shower. Two additional large bedrooms share a full bathroom. Modern comforts such as central air, oil heat, hardwood flooring throughout, and two fireplaces in the main house enrich this home. Practicality is served with an oversized one-car garage and several outbuildings for ample storage.
This home invites you to embrace a life of elegance and tranquility, where luxury seamlessly blends with comfort in the peaceful surroundings of Chester County.
Location
State PA
County Chester
Area West Vincent Twp (10325)
Zoning R-2
Rooms
Other Rooms Living Room, Dining Room, Bedroom 2, Bedroom 3, Kitchen, Library, Foyer, Bedroom 1, Sun/Florida Room, Great Room, Other, Bathroom 1, Bathroom 2, Additional Bedroom
Main Level Bedrooms 1
Interior
Interior Features Wood Floors, Ceiling Fan(s)
Hot Water Oil
Heating Radiant, Forced Air, Heat Pump(s)
Cooling Central A/C
Flooring Ceramic Tile, Hardwood
Fireplaces Number 2
Fireplaces Type Fireplace - Glass Doors, Insert, Brick
Inclusions Call Listing Agent
Equipment Dishwasher, Dryer, Microwave, Oven/Range - Electric, Refrigerator, Washer
Furnishings No
Fireplace Y
Appliance Dishwasher, Dryer, Microwave, Oven/Range - Electric, Refrigerator, Washer
Heat Source Oil, Electric
Laundry Main Floor
Exterior
Exterior Feature Patio(s)
Parking Features Garage Door Opener, Oversized
Garage Spaces 2.0
Pool In Ground, Pool/Spa Combo, Concrete
Water Access N
View Trees/Woods
Roof Type Shingle
Street Surface Gravel
Accessibility Doors - Lever Handle(s), Level Entry - Main
Porch Patio(s)
Attached Garage 1
Total Parking Spaces 2
Garage Y
Building
Story 2
Foundation Slab
Sewer On Site Septic
Water Well
Architectural Style Cape Cod
Level or Stories 2
Additional Building Above Grade, Below Grade
Structure Type Vaulted Ceilings,9'+ Ceilings
New Construction N
Schools
School District Owen J Roberts
Others
Senior Community No
Tax ID 25-03 -0057.050E
Ownership Fee Simple
SqFt Source Estimated
Acceptable Financing Cash, Conventional
Horse Property N
Listing Terms Cash, Conventional
Financing Cash,Conventional
Special Listing Condition Standard

"My job is to find and attract mastery-based agents to the office, protect the culture, and make sure everyone is happy! "
12320 Academy Rd, Philadelphia, Pennsylvania, 19154, USA






