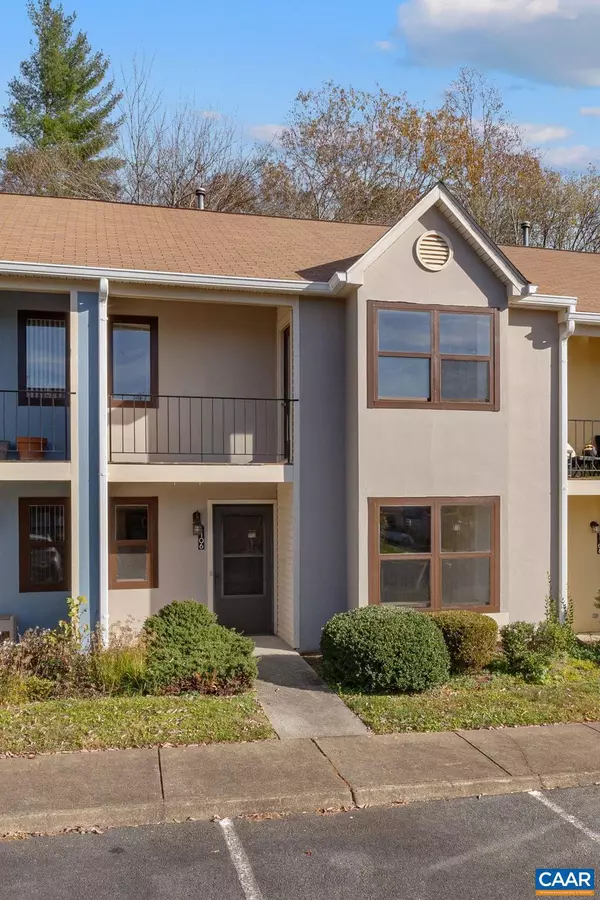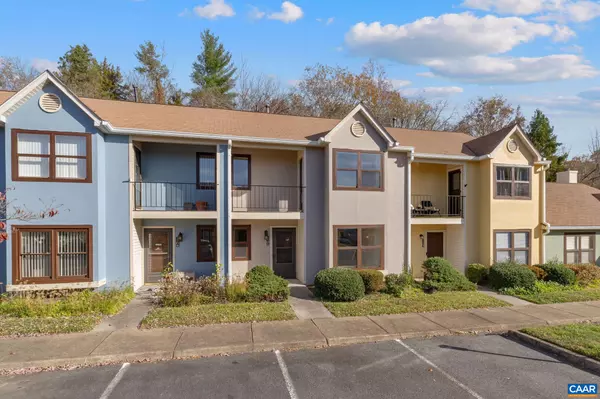
2 Beds
3 Baths
1,427 SqFt
2 Beds
3 Baths
1,427 SqFt
Key Details
Property Type Townhouse
Sub Type Interior Row/Townhouse
Listing Status Active
Purchase Type For Sale
Square Footage 1,427 sqft
Price per Sqft $199
Subdivision None Available
MLS Listing ID 656606
Style Other
Bedrooms 2
Full Baths 2
Half Baths 1
Condo Fees $75
HOA Fees $323/mo
HOA Y/N Y
Abv Grd Liv Area 1,427
Originating Board CAAR
Year Built 1990
Annual Tax Amount $2,495
Tax Year 2024
Property Description
Location
State VA
County Albemarle
Zoning PUD
Rooms
Other Rooms Kitchen, Family Room, Foyer, Full Bath, Half Bath, Additional Bedroom
Interior
Interior Features Primary Bath(s)
Heating Heat Pump(s)
Cooling Central A/C
Fireplaces Type Gas/Propane
Inclusions Range, refrigerator, washer, dryer, dishwasher
Equipment Dryer, Washer
Fireplace N
Appliance Dryer, Washer
Heat Source Natural Gas
Exterior
Accessibility None
Garage N
Building
Story 2
Foundation Slab
Sewer Public Sewer
Water Public
Architectural Style Other
Level or Stories 2
Additional Building Above Grade, Below Grade
New Construction N
Schools
Elementary Schools Woodbrook
High Schools Albemarle
School District Albemarle County Public Schools
Others
HOA Fee Include Common Area Maintenance,Ext Bldg Maint,Snow Removal,Trash,Water,Sewer
Ownership Condominium
Security Features Smoke Detector
Special Listing Condition Standard


"My job is to find and attract mastery-based agents to the office, protect the culture, and make sure everyone is happy! "
12320 Academy Rd, Philadelphia, Pennsylvania, 19154, USA






