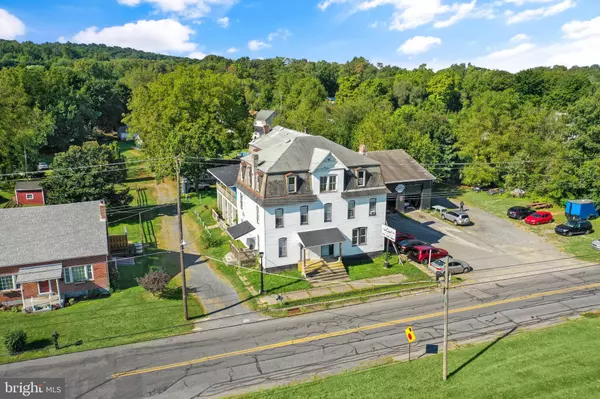3,025 SqFt
3,025 SqFt
Key Details
Property Type Multi-Family
Sub Type Detached
Listing Status Active
Purchase Type For Sale
Square Footage 3,025 sqft
Price per Sqft $175
MLS Listing ID PABK2047758
Style Contemporary
Abv Grd Liv Area 3,025
Originating Board BRIGHT
Year Built 1894
Annual Tax Amount $5,120
Tax Year 2023
Lot Size 0.490 Acres
Acres 0.49
Lot Dimensions 0.00 x 0.00
Property Description
Location
State PA
County Berks
Area Longswamp Twp (10259)
Zoning C
Rooms
Basement Interior Access, Outside Entrance, Poured Concrete, Unfinished, Walkout Stairs, Windows, Workshop
Interior
Interior Features Attic, Combination Kitchen/Dining, Store/Office, Wood Floors
Hot Water Natural Gas
Heating Other
Cooling None
Flooring Concrete
Inclusions all items currently in the property are included in the sale at no additional cost (includes entirety of the auto store in the lower level)
Equipment Built-In Range, Microwave, Refrigerator
Fireplace N
Appliance Built-In Range, Microwave, Refrigerator
Heat Source Natural Gas
Exterior
Garage Spaces 21.0
Utilities Available Electric Available, Natural Gas Available, Water Available
Water Access N
Roof Type Shingle
Street Surface Paved,Stone
Accessibility Level Entry - Main
Total Parking Spaces 21
Garage N
Building
Lot Description Level
Foundation Slab
Sewer On Site Septic
Water Well-Shared
Architectural Style Contemporary
Additional Building Above Grade, Below Grade
New Construction N
Schools
School District Brandywine Heights Area
Others
Tax ID 59-5473-16-84-6685, 59-5473-16-84-6685
Ownership Fee Simple
SqFt Source Assessor
Acceptable Financing Cash, Conventional
Listing Terms Cash, Conventional
Financing Cash,Conventional
Special Listing Condition Standard

"My job is to find and attract mastery-based agents to the office, protect the culture, and make sure everyone is happy! "
12320 Academy Rd, Philadelphia, Pennsylvania, 19154, USA






