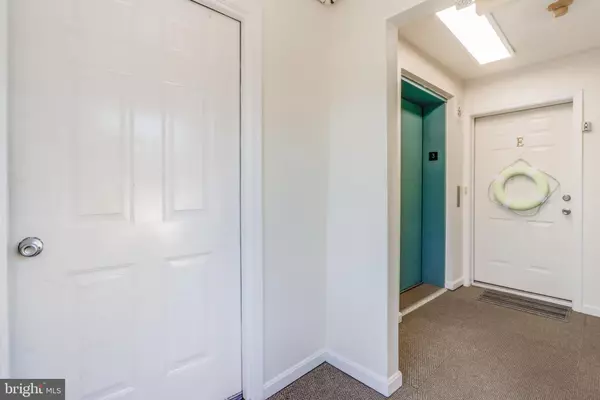
5 Beds
4 Baths
2,600 SqFt
5 Beds
4 Baths
2,600 SqFt
Key Details
Property Type Condo
Sub Type Condo/Co-op
Listing Status Active
Purchase Type For Sale
Square Footage 2,600 sqft
Price per Sqft $846
Subdivision South Rehoboth
MLS Listing ID DESU2070560
Style Contemporary
Bedrooms 5
Full Baths 4
Condo Fees $735/mo
HOA Y/N N
Abv Grd Liv Area 2,600
Originating Board BRIGHT
Year Built 2000
Annual Tax Amount $1,141,198
Tax Year 2024
Lot Dimensions 0.00 x 0.00
Property Description
Location
State DE
County Sussex
Area Lewes Rehoboth Hundred (31009)
Zoning TN
Rooms
Other Rooms Dining Room, Primary Bedroom, Bedroom 2, Bedroom 3, Bedroom 4, Kitchen, Great Room, Bathroom 1, Bathroom 2, Bathroom 3, Primary Bathroom
Main Level Bedrooms 5
Interior
Interior Features Bathroom - Walk-In Shower, Combination Kitchen/Dining, Combination Dining/Living, Crown Moldings, Dining Area, Elevator, Entry Level Bedroom, Family Room Off Kitchen, Floor Plan - Open, Primary Bath(s), Recessed Lighting, Sprinkler System, Walk-in Closet(s), Window Treatments
Hot Water Electric
Heating Heat Pump - Electric BackUp
Cooling Central A/C
Flooring Laminated, Ceramic Tile
Equipment Dishwasher, Disposal, Dryer, Oven/Range - Electric, Range Hood, Washer, Water Heater, Refrigerator
Furnishings Yes
Fireplace N
Window Features Double Pane
Appliance Dishwasher, Disposal, Dryer, Oven/Range - Electric, Range Hood, Washer, Water Heater, Refrigerator
Heat Source Electric
Laundry Main Floor
Exterior
Exterior Feature Porch(es), Screened
Garage Spaces 2.0
Utilities Available Cable TV, Phone
Amenities Available Elevator
Waterfront N
Water Access N
View Ocean, City
Roof Type Asphalt,Shingle
Street Surface Black Top
Accessibility Elevator
Porch Porch(es), Screened
Road Frontage City/County
Parking Type Driveway
Total Parking Spaces 2
Garage N
Building
Lot Description Landscaping
Story 3
Unit Features Garden 1 - 4 Floors
Sewer Public Sewer
Water Public
Architectural Style Contemporary
Level or Stories 3
Additional Building Above Grade, Below Grade
Structure Type Dry Wall
New Construction N
Schools
School District Cape Henlopen
Others
Pets Allowed Y
HOA Fee Include Lawn Maintenance,Common Area Maintenance,Lawn Care Front,Lawn Care Rear,Lawn Care Side,Reserve Funds,Trash
Senior Community No
Tax ID 334-14.18-87.00-E
Ownership Condominium
Security Features Fire Detection System
Acceptable Financing Cash, Conventional
Listing Terms Cash, Conventional
Financing Cash,Conventional
Special Listing Condition Standard
Pets Description Dogs OK, Cats OK


"My job is to find and attract mastery-based agents to the office, protect the culture, and make sure everyone is happy! "
12320 Academy Rd, Philadelphia, Pennsylvania, 19154, USA






