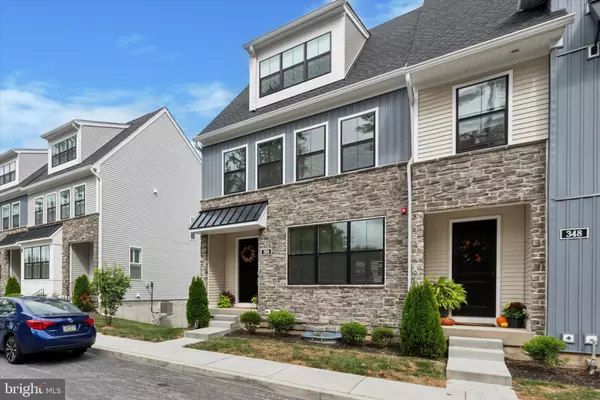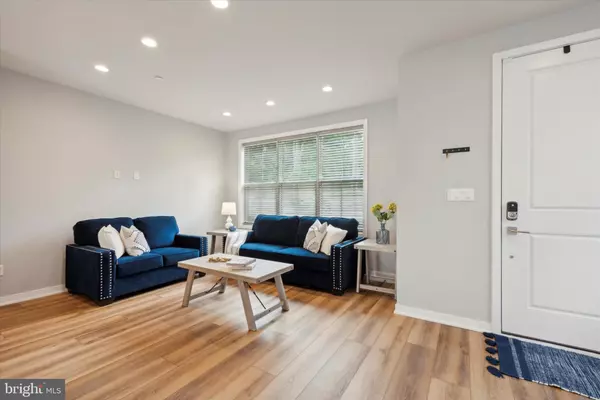
3 Beds
3 Baths
2,544 SqFt
3 Beds
3 Baths
2,544 SqFt
Key Details
Property Type Townhouse
Sub Type End of Row/Townhouse
Listing Status Active
Purchase Type For Sale
Square Footage 2,544 sqft
Price per Sqft $302
Subdivision West Chester Crossing
MLS Listing ID PACT2074588
Style Colonial,Transitional,Traditional
Bedrooms 3
Full Baths 2
Half Baths 1
HOA Fees $284/mo
HOA Y/N Y
Abv Grd Liv Area 2,544
Originating Board BRIGHT
Year Built 2022
Annual Tax Amount $8,303
Tax Year 2023
Property Description
Upon entering, you are greeted by an expansive open floor plan that seamlessly connects multiple entertaining areas, perfect for hosting gatherings or enjoying intimate evenings. The gourmet kitchen is a culinary masterpiece, featuring a stunning waterfall island that serves as the focal point for both cooking and conversation. High-end finishes and state-of-the-art appliances elevate this space, making it a chef's dream.
The home includes three spacious bedrooms, each designed with contemporary elegance in mind, and 2.5 luxurious bathrooms that offer spa-like tranquility. The primary suite is a true sanctuary, providing a serene escape with ample closet space and a beautifully appointed ensuite bathroom.
For those who love to entertain, the rooftop deck is an absolute showstopper, offering breathtaking views and an ideal setting for outdoor relaxation. The integrated sound system ensures that every corner of the home is filled with your favorite music, enhancing the ambiance for any occasion.
Additional features include a fully finished basement basement that with additional storage space. Enjoy the potential additional, living, working or play space. The ideal location in the neighborhood offers versatile parking options with off-street, on-street, and garage parking available. Park and walk directly into your front door - no need to lug groceries etc up a flight of stairs.
350 Star Tavern Lane is more than just a home; it's a lifestyle. With its sophisticated design and modern amenities, this residence offers a unique opportunity to experience the best of West Chester living. Walk to downtown, local schools, parks and art centers - but still be nestled far enough away to enjoy the beauty of Chester County.
Don't miss your chance to make this exceptional property your own. Schedule a private tour today and discover the endless possibilities that await you.
Location
State PA
County Chester
Area East Bradford Twp (10351)
Zoning RES
Rooms
Basement Daylight, Full, Garage Access, Fully Finished, Rear Entrance
Interior
Interior Features Bar, Bathroom - Stall Shower, Bathroom - Tub Shower, Bathroom - Walk-In Shower, Breakfast Area, Built-Ins, Dining Area, Family Room Off Kitchen, Floor Plan - Open, Kitchen - Gourmet, Primary Bath(s), Recessed Lighting, Sound System, Sprinkler System, Upgraded Countertops, Wet/Dry Bar, Window Treatments, Wine Storage
Hot Water Natural Gas
Heating Forced Air
Cooling Zoned, Central A/C
Inclusions Washer, Steam Dryer, Two Beverage Refrigerators, Refrigerator - All in as-is condition with no monetary value
Heat Source Natural Gas
Exterior
Garage Garage - Rear Entry, Built In, Basement Garage, Garage Door Opener, Inside Access
Garage Spaces 2.0
Waterfront N
Water Access N
Accessibility None
Parking Type Attached Garage, Driveway, On Street
Attached Garage 2
Total Parking Spaces 2
Garage Y
Building
Story 3
Foundation Concrete Perimeter
Sewer Public Sewer
Water Public
Architectural Style Colonial, Transitional, Traditional
Level or Stories 3
Additional Building Above Grade
New Construction N
Schools
School District West Chester Area
Others
Senior Community No
Tax ID 51-5-1146
Ownership Fee Simple
SqFt Source Estimated
Acceptable Financing Conventional, FHA, VA, Cash
Listing Terms Conventional, FHA, VA, Cash
Financing Conventional,FHA,VA,Cash
Special Listing Condition Standard


"My job is to find and attract mastery-based agents to the office, protect the culture, and make sure everyone is happy! "
12320 Academy Rd, Philadelphia, Pennsylvania, 19154, USA






