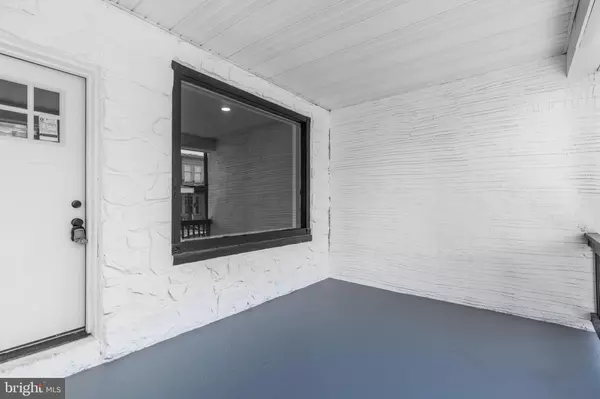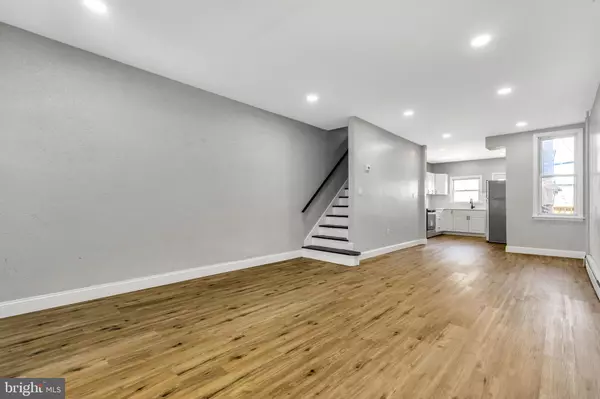
3 Beds
1 Bath
1,110 SqFt
3 Beds
1 Bath
1,110 SqFt
Key Details
Property Type Townhouse
Sub Type Interior Row/Townhouse
Listing Status Active
Purchase Type For Sale
Square Footage 1,110 sqft
Price per Sqft $180
Subdivision Parkside
MLS Listing ID NJCD2076538
Style Colonial
Bedrooms 3
Full Baths 1
HOA Y/N N
Abv Grd Liv Area 1,110
Originating Board BRIGHT
Year Built 1920
Annual Tax Amount $1,993
Tax Year 2023
Lot Size 1,398 Sqft
Acres 0.03
Lot Dimensions 14.00 x 0.00
Property Description
Location
State NJ
County Camden
Area Camden City (20408)
Zoning R2
Rooms
Basement Full, Improved, Interior Access, Space For Rooms, Windows
Interior
Interior Features Bathroom - Soaking Tub, Bathroom - Tub Shower, Breakfast Area, Combination Dining/Living, Floor Plan - Open, Recessed Lighting, Upgraded Countertops
Hot Water Natural Gas
Heating Baseboard - Hot Water, Energy Star Heating System, Programmable Thermostat, Wall Unit
Cooling None
Flooring Concrete, Luxury Vinyl Plank, Ceramic Tile
Inclusions Stove, Refrigerator and all Fixtures being transfered in their as is condition
Equipment Built-In Microwave, ENERGY STAR Refrigerator, Oven - Self Cleaning, Stainless Steel Appliances, Washer/Dryer Hookups Only, Water Heater - High-Efficiency
Fireplace N
Window Features Double Hung,Energy Efficient,Bay/Bow
Appliance Built-In Microwave, ENERGY STAR Refrigerator, Oven - Self Cleaning, Stainless Steel Appliances, Washer/Dryer Hookups Only, Water Heater - High-Efficiency
Heat Source Natural Gas
Laundry Basement
Exterior
Exterior Feature Deck(s)
Fence Chain Link
Utilities Available Cable TV Available
Waterfront N
Water Access N
Roof Type Flat,Tar/Gravel
Accessibility None
Porch Deck(s)
Parking Type On Street, Alley
Garage N
Building
Lot Description Backs - Open Common Area, Front Yard, Rear Yard
Story 2
Foundation Block, Concrete Perimeter
Sewer Public Sewer
Water Public
Architectural Style Colonial
Level or Stories 2
Additional Building Above Grade, Below Grade
Structure Type 9'+ Ceilings,Brick,Dry Wall
New Construction N
Schools
School District Camden County Public Schools
Others
Senior Community No
Tax ID 08-01267-00086
Ownership Fee Simple
SqFt Source Assessor
Acceptable Financing Cash, FHA, Conventional, VA
Listing Terms Cash, FHA, Conventional, VA
Financing Cash,FHA,Conventional,VA
Special Listing Condition Standard


"My job is to find and attract mastery-based agents to the office, protect the culture, and make sure everyone is happy! "
12320 Academy Rd, Philadelphia, Pennsylvania, 19154, USA






