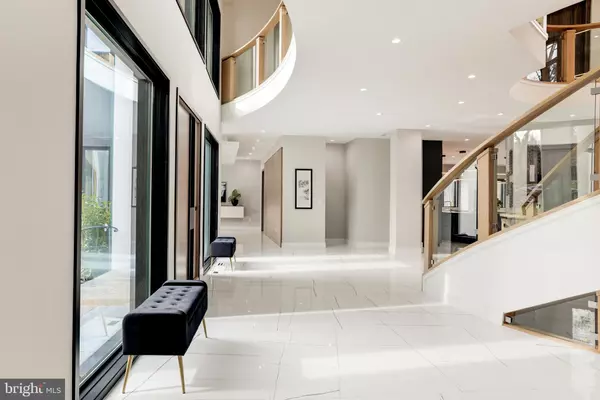
6 Beds
9 Baths
10,568 SqFt
6 Beds
9 Baths
10,568 SqFt
OPEN HOUSE
Sun Nov 17, 1:00pm - 3:00pm
Key Details
Property Type Single Family Home
Sub Type Detached
Listing Status Active
Purchase Type For Sale
Square Footage 10,568 sqft
Price per Sqft $411
Subdivision None Available
MLS Listing ID VAFX2203446
Style Contemporary
Bedrooms 6
Full Baths 7
Half Baths 2
HOA Y/N N
Abv Grd Liv Area 7,674
Originating Board BRIGHT
Year Built 2024
Tax Year 2024
Lot Size 0.829 Acres
Acres 0.83
Property Description
The grand entry welcomes you with a stunning circular staircase, leading to a sophisticated dining room with custom built-ins. The gourmet kitchen, equipped with premium Wolf and Thermador appliances, seamlessly blends into the spacious living room and breakfast area, all showcasing expansive windows that frame breathtaking views. A versatile office, which can also serve as a fifth bedroom, completes the main level.
On the upper level, each bedroom is a private retreat, featuring panoramic vistas, ensuite baths, and generous walk-in closets. The owner’s suite is a sanctuary of elegance, offering a lavish dressing room, a serene sitting area, and a spa-like master bath with a steam shower, double vanity, and luxurious finishes.
The walk-out lower level is designed for entertainment and relaxation, boasting a wet bar, a recreation room with patio access, and well-appointed utility rooms. Step outside to enjoy vast outdoor patios, perfect for alfresco dining and lounging, all overlooking the sprawling backyard.
This meticulously designed home is the ultimate expression of contemporary living, crafted to perfection for those with the most discerning taste. Ready for its new owners to experience a lifestyle of unmatched sophistication, comfort, and style.
Location
State VA
County Fairfax
Zoning RESIDENTIAL
Rooms
Other Rooms Living Room, Dining Room, Primary Bedroom, Bedroom 4, Bedroom 5, Kitchen, Breakfast Room, Exercise Room, Great Room, Office, Recreation Room, Media Room, Bathroom 2, Bathroom 3, Primary Bathroom
Basement Full
Main Level Bedrooms 1
Interior
Interior Features Bar, Breakfast Area, Built-Ins, Butlers Pantry, Curved Staircase, Elevator, Entry Level Bedroom, Family Room Off Kitchen, Formal/Separate Dining Room, Kitchen - Gourmet, Kitchen - Island, Kitchen - Table Space, Primary Bath(s), Walk-in Closet(s), Upgraded Countertops
Hot Water Natural Gas
Heating Central
Cooling Central A/C
Fireplaces Number 2
Fireplaces Type Gas/Propane
Fireplace Y
Heat Source Natural Gas, Electric
Laundry Upper Floor
Exterior
Garage Garage - Side Entry, Garage Door Opener, Inside Access
Garage Spaces 12.0
Fence Partially, Rear
Utilities Available Natural Gas Available
Waterfront N
Water Access N
Roof Type Asphalt
Accessibility Elevator
Parking Type Attached Garage, Driveway
Attached Garage 4
Total Parking Spaces 12
Garage Y
Building
Story 3
Foundation Concrete Perimeter
Sewer On Site Septic, Septic = # of BR
Water Public
Architectural Style Contemporary
Level or Stories 3
Additional Building Above Grade, Below Grade
New Construction Y
Schools
Middle Schools Cooper
High Schools Langley
School District Fairfax County Public Schools
Others
Senior Community No
Tax ID 0202 01 0040C
Ownership Fee Simple
SqFt Source Assessor
Special Listing Condition Standard


"My job is to find and attract mastery-based agents to the office, protect the culture, and make sure everyone is happy! "
12320 Academy Rd, Philadelphia, Pennsylvania, 19154, USA






