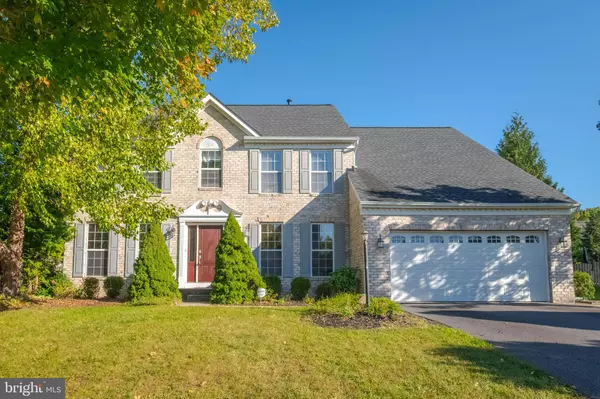
4 Beds
4 Baths
2,764 SqFt
4 Beds
4 Baths
2,764 SqFt
Key Details
Property Type Single Family Home
Sub Type Detached
Listing Status Active
Purchase Type For Sale
Square Footage 2,764 sqft
Price per Sqft $240
Subdivision Perry Hall Farms
MLS Listing ID MDBC2108654
Style Colonial
Bedrooms 4
Full Baths 3
Half Baths 1
HOA Fees $167/ann
HOA Y/N Y
Abv Grd Liv Area 2,764
Originating Board BRIGHT
Year Built 1998
Annual Tax Amount $5,664
Tax Year 2024
Lot Size 0.303 Acres
Acres 0.3
Property Description
Outdoor Features: Inground salt water pool, hot tub, huge laminate deck, fenced backyard, and 2-car garage.
Upper Level: Primary bedroom with en-suite bath w/double sinks and walk-in closet, plus 3 more spacious bedrooms and another full bath with double sinks.
Main Level: Open-concept kitchen and family room with pellet stove, kitchen island, pantry, desk area, and separate laundry. There's also an office (which could be used as a bedroom), along with a formal dining and living room.
Lower Level: Partially finished basement with a full bath, ideal for an in-law suite. The unfinished space offers lots of potential for additional rooms.
New Roof in 2018, dual zoned, hot tub & Deck in 2020
Note: The home needs cosmetic updates and is priced accordingly, offering great possibilities for personalization!
Location
State MD
County Baltimore
Zoning R
Rooms
Other Rooms Living Room, Dining Room, Primary Bedroom, Bedroom 2, Bedroom 3, Bedroom 4, Kitchen, Family Room, Den, Foyer, Other, Office
Basement Partially Finished
Interior
Interior Features Dining Area, Bathroom - Walk-In Shower, Carpet, Ceiling Fan(s), Chair Railings, Crown Moldings, Combination Kitchen/Living, Family Room Off Kitchen, Floor Plan - Open, Kitchen - Country, Kitchen - Island, Pantry, Recessed Lighting, Stove - Pellet, Walk-in Closet(s), Wood Floors
Hot Water Natural Gas
Heating Forced Air, Heat Pump(s)
Cooling Central A/C
Flooring Carpet, Ceramic Tile, Hardwood
Fireplaces Number 1
Equipment Dishwasher, Disposal, Refrigerator, Stove, Washer - Front Loading, Built-In Microwave, Dryer, Exhaust Fan, Washer
Fireplace Y
Window Features Double Hung,Casement,Screens,Storm
Appliance Dishwasher, Disposal, Refrigerator, Stove, Washer - Front Loading, Built-In Microwave, Dryer, Exhaust Fan, Washer
Heat Source Natural Gas
Exterior
Exterior Feature Patio(s), Deck(s), Porch(es)
Garage Inside Access
Garage Spaces 2.0
Fence Rear
Pool Saltwater, In Ground, Fenced, Vinyl
Waterfront N
Water Access N
Accessibility None
Porch Patio(s), Deck(s), Porch(es)
Parking Type Off Street, Driveway, Attached Garage
Attached Garage 2
Total Parking Spaces 2
Garage Y
Building
Lot Description Landscaping, Rear Yard
Story 3
Foundation Block
Sewer Public Sewer
Water Public
Architectural Style Colonial
Level or Stories 3
Additional Building Above Grade
Structure Type Dry Wall,9'+ Ceilings,Vaulted Ceilings
New Construction N
Schools
School District Baltimore County Public Schools
Others
Senior Community No
Tax ID 04112200029057
Ownership Fee Simple
SqFt Source Assessor
Horse Property N
Special Listing Condition Standard


"My job is to find and attract mastery-based agents to the office, protect the culture, and make sure everyone is happy! "
12320 Academy Rd, Philadelphia, Pennsylvania, 19154, USA






