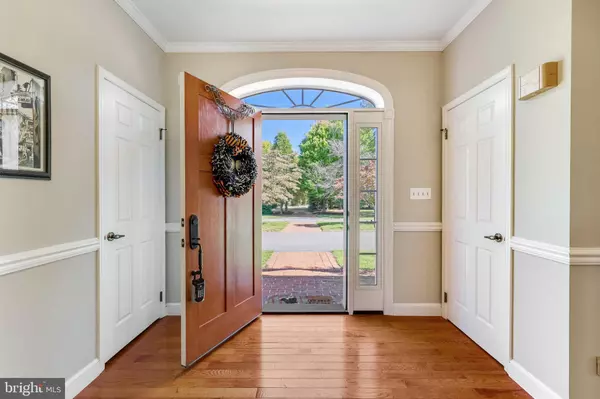
5 Beds
4 Baths
5,618 SqFt
5 Beds
4 Baths
5,618 SqFt
Key Details
Property Type Single Family Home
Sub Type Detached
Listing Status Active
Purchase Type For Sale
Square Footage 5,618 sqft
Price per Sqft $284
Subdivision None Available
MLS Listing ID VALO2081240
Style Colonial
Bedrooms 5
Full Baths 3
Half Baths 1
HOA Y/N N
Abv Grd Liv Area 3,843
Originating Board BRIGHT
Year Built 1984
Annual Tax Amount $12,195
Tax Year 2024
Lot Size 10.000 Acres
Acres 10.0
Property Description
Step inside to discover 5 spacious bedrooms and 3.5 beautifully updated bathrooms, including newly renovated guest bathrooms on the main and second floors. The fully finished basement is a true entertainment haven, featuring a family/entertainment room with a wet bar, surround sound, and brand new stain-resistant carpeting. The wet bar is a connoisseur's dream, equipped with a large dual-temp 150+ bottle Wine Enthusiast fridge, a built-in commercial-grade kegerator, and custom shelving for your favorite bottles. The basement also boasts a gaming area with a Brunswick professional pool table and a Ms. Pac Man arcade console, both of which can convey with the house if desired.
The main level offers a welcoming atmosphere with a cozy fireplace in the living area; gourmet kitchen with breakfast nook perfect for morning coffee; separate dining and formal living room space; and an office surrounded in built-in shelving. . Additional features include a convenient powder room, and a dedicated laundry room with a washer and dryer.
The upper level includes a primary suite featuring ample space and privacy; additional bedrooms and bathroom; and a bonus room that provides endless opportunities for a custom space!
The exterior of this property is equally impressive. Enjoy outdoor gatherings on the deck or around the fire pit area. Equestrian enthusiasts will appreciate the professionally designed ProFence horse rail and poly coat electric fencing around the horse pasture, as well as the dog-friendly, fenced-in backyard. The barn is a highlight with its tack room, cross-tie area, and three custom-built Classic Equine stalls, each outfitted with The Stable Comfort horse stall mattress system. The barn is fully equipped with electric, water, HVAC, and overhead storage.
Additional amenities include a newly installed well-pump (June 2024)
The property’s prime location offers easy access to fox hunting territories for Loudoun Fairfax and Middleburg Hunt clubs, with trail riding directly off the property—no trailer needed!
Don’t miss the opportunity to call this exceptional property your home. Schedule a showing today and experience the unparalleled lifestyle that 18914 Shelburne Glebe Road has to offer.
Location
State VA
County Loudoun
Zoning AR1
Rooms
Basement Walkout Level
Interior
Interior Features Bar, Bathroom - Soaking Tub, Bathroom - Walk-In Shower, Ceiling Fan(s), Dining Area, Family Room Off Kitchen, Kitchen - Gourmet, Kitchenette, Water Treat System, Wet/Dry Bar, Wine Storage, Wood Floors
Hot Water Propane
Heating Heat Pump - Electric BackUp
Cooling Central A/C, Heat Pump(s), Window Unit(s)
Fireplaces Number 2
Inclusions commercial grade kegerator; 150 bottle wine fridge; and surround sound (basement)
Furnishings No
Fireplace Y
Heat Source Electric, Propane - Leased
Laundry Main Floor
Exterior
Exterior Feature Deck(s)
Garage Garage - Side Entry, Garage Door Opener
Garage Spaces 3.0
Fence Partially
Utilities Available Electric Available, Above Ground
Waterfront N
Water Access N
View Pasture, Scenic Vista, Trees/Woods
Roof Type Architectural Shingle
Street Surface Gravel
Accessibility None
Porch Deck(s)
Parking Type Attached Garage
Attached Garage 3
Total Parking Spaces 3
Garage Y
Building
Lot Description Backs - Parkland, Cleared, Front Yard
Story 3
Foundation Concrete Perimeter
Sewer Septic Exists
Water Well Permit on File
Architectural Style Colonial
Level or Stories 3
Additional Building Above Grade, Below Grade
New Construction N
Schools
Elementary Schools Kenneth W. Culbert
Middle Schools Blue Ridge
High Schools Loudoun Valley
School District Loudoun County Public Schools
Others
Senior Community No
Tax ID 386251032000
Ownership Fee Simple
SqFt Source Assessor
Acceptable Financing Cash, Conventional, FHA, VA
Horse Property Y
Horse Feature Horses Allowed, Stable(s)
Listing Terms Cash, Conventional, FHA, VA
Financing Cash,Conventional,FHA,VA
Special Listing Condition Standard


"My job is to find and attract mastery-based agents to the office, protect the culture, and make sure everyone is happy! "
12320 Academy Rd, Philadelphia, Pennsylvania, 19154, USA






