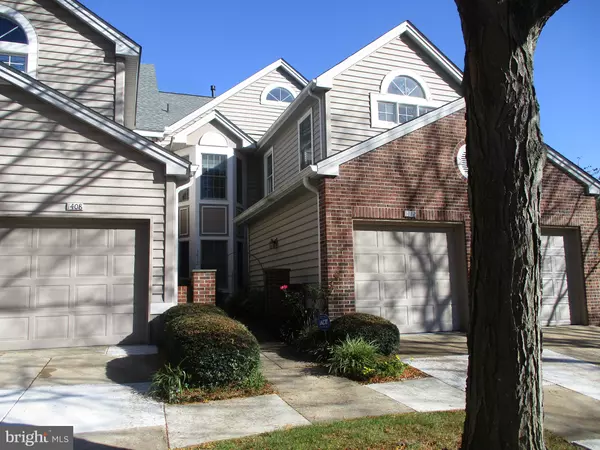
3 Beds
3 Baths
2,100 SqFt
3 Beds
3 Baths
2,100 SqFt
Key Details
Property Type Townhouse
Sub Type End of Row/Townhouse
Listing Status Pending
Purchase Type For Sale
Square Footage 2,100 sqft
Price per Sqft $173
Subdivision Berkshire
MLS Listing ID DENC2069752
Style Traditional
Bedrooms 3
Full Baths 3
HOA Fees $611/mo
HOA Y/N Y
Abv Grd Liv Area 1,300
Originating Board BRIGHT
Year Built 1991
Annual Tax Amount $4,054
Tax Year 2024
Property Description
As if from the pages of Architectural Digest, this Completely Upgraded Berkshire Condo Exudes True Class w/Superb, Upscale Style and Fabulous Decor. Think "Upper East Side Manhattan"! Truly Superior Updates with New Kitchen, High End Appliances, Custom Island w/Built-in Microwave and Premium Custom Quartz. Three Full, Finely Finished, Updated Baths, Exceptional Top of the line Flooring and Carpet throughout. Even all the Door Hinges and Handles are New and very Fashionable. Awesome Views from the Enclosed Balcony and Walk-Out Lower Level. Primary Bedroom Suite on the Main/entry Level w/a Second BR and Bath as well. Another beautiful LL Bedroom plus a Study (in use as a BR) and another Full Bath, an awesome walk out Media Room plus plenty of additional storage and Garage. HVAC updated in 2022. Importantly, this Condo is very special in that the Association covers all the usual grounds Maintenance, Pool, Tennis Court and Recreational Building but also ALL MAINTENANCE FOR THE ENTIRE BUILDING. Additional Brochure Attached with Disclosures
Location
State DE
County New Castle
Area Elsmere/Newport/Pike Creek (30903)
Zoning NCPUD
Direction West
Rooms
Basement Daylight, Partial, Drainage System, Heated, Improved, Interior Access, Outside Entrance, Partially Finished, Poured Concrete, Walkout Level, Windows
Main Level Bedrooms 2
Interior
Interior Features Carpet, Combination Dining/Living, Combination Kitchen/Dining, Combination Kitchen/Living, Efficiency, Entry Level Bedroom, Floor Plan - Open, Kitchen - Gourmet, Kitchen - Island, Pantry, Bathroom - Soaking Tub, Bathroom - Stall Shower, Upgraded Countertops, Walk-in Closet(s), Window Treatments, Wood Floors
Hot Water Electric
Cooling Central A/C
Flooring Carpet, Hardwood
Fireplaces Number 1
Fireplaces Type Wood
Equipment Built-In Microwave, Built-In Range, Dishwasher, Disposal, Dryer, Oven - Self Cleaning, Oven/Range - Gas, Range Hood, Stainless Steel Appliances, Washer, Water Heater
Fireplace Y
Appliance Built-In Microwave, Built-In Range, Dishwasher, Disposal, Dryer, Oven - Self Cleaning, Oven/Range - Gas, Range Hood, Stainless Steel Appliances, Washer, Water Heater
Heat Source Natural Gas
Laundry Main Floor
Exterior
Exterior Feature Balcony, Enclosed
Garage Built In, Garage - Front Entry, Garage Door Opener, Inside Access
Garage Spaces 7.0
Amenities Available Game Room, Meeting Room, Pool - Outdoor, Tennis Courts
Waterfront N
Water Access N
View Trees/Woods
Roof Type Architectural Shingle
Accessibility None
Porch Balcony, Enclosed
Road Frontage Public
Parking Type Attached Garage, Driveway, Parking Lot
Attached Garage 1
Total Parking Spaces 7
Garage Y
Building
Lot Description Backs - Parkland, Backs to Trees, Cul-de-sac, Landscaping, No Thru Street, Premium
Story 2
Foundation Concrete Perimeter
Sewer Public Sewer
Water Public
Architectural Style Traditional
Level or Stories 2
Additional Building Above Grade, Below Grade
Structure Type Dry Wall
New Construction N
Schools
School District Red Clay Consolidated
Others
HOA Fee Include All Ground Fee,Broadband,Cable TV,Common Area Maintenance,Ext Bldg Maint,Fiber Optics Available,Lawn Maintenance,Management,Pool(s),Recreation Facility,Reserve Funds,Sewer,Snow Removal,Trash,Water
Senior Community No
Tax ID 0803000065C0103
Ownership Fee Simple
SqFt Source Estimated
Acceptable Financing Cash, Conventional
Listing Terms Cash, Conventional
Financing Cash,Conventional
Special Listing Condition Standard


"My job is to find and attract mastery-based agents to the office, protect the culture, and make sure everyone is happy! "
12320 Academy Rd, Philadelphia, Pennsylvania, 19154, USA






