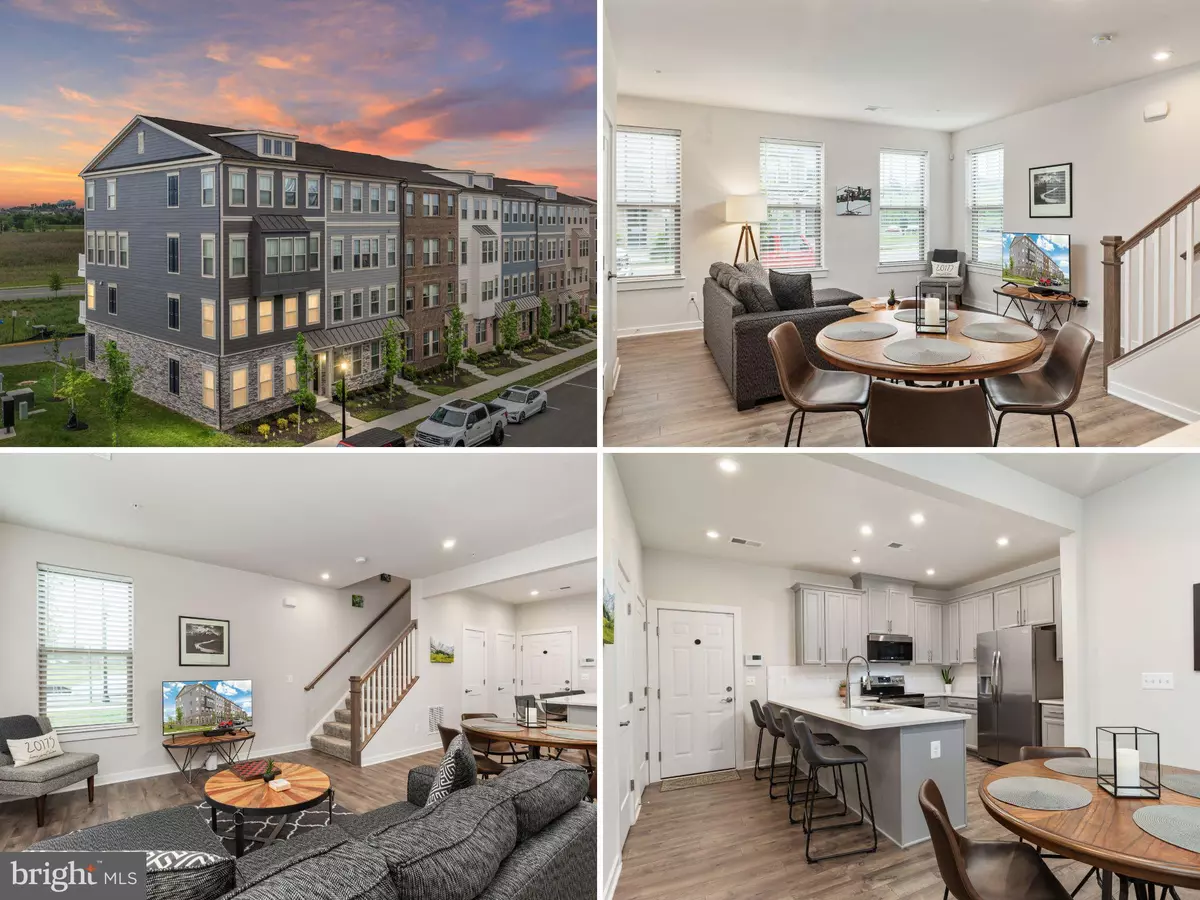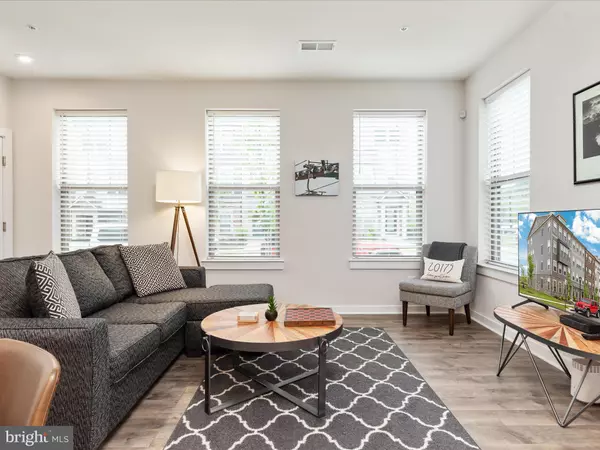
3 Beds
3 Baths
1,576 SqFt
3 Beds
3 Baths
1,576 SqFt
Key Details
Property Type Condo
Sub Type Condo/Co-op
Listing Status Active
Purchase Type For Sale
Square Footage 1,576 sqft
Price per Sqft $339
Subdivision Tuscarora Village
MLS Listing ID VALO2068978
Style Other
Bedrooms 3
Full Baths 2
Half Baths 1
Condo Fees $149/mo
HOA Fees $120/mo
HOA Y/N Y
Abv Grd Liv Area 1,576
Originating Board BRIGHT
Year Built 2021
Annual Tax Amount $4,989
Tax Year 2023
Lot Dimensions 0.00 x 0.00
Property Description
This beautifully maintained, three-year-old end-unit townhome offers a turn-key experience. Step inside to find LVP flooring throughout the main level, a spacious family room, and an open-concept kitchen complete with a large island, modern shaker cabinetry, sleek stainless-steel appliances, and elegant quartz countertops. Adjacent is a cozy dining area and a convenient powder room for guests. The one-car garage and driveway provide ample parking space.
Upstairs, the primary suite, is filled with tons of natural light, and two walk-in closets. The en-suite bathroom offers dual vanities and a spacious shower. Two additional bedrooms are also located on this floor, one with its own private balcony. A second full bathroom and a convenient laundry area complete the upper level.
The location couldn't be better—just minutes from downtown Leesburg, the Leesburg Outlets, and directly across from the Village at Leesburg, offering shopping, dining, a movie theater, Wegmans, and more. Plus, the community boasts exciting amenities (currently under construction) pool, clubhouse, and gym, as well as access to the W&OD Trail.
Location
State VA
County Loudoun
Zoning LB:PRC
Rooms
Other Rooms Living Room, Dining Room, Primary Bedroom, Bedroom 2, Kitchen, Bathroom 3, Primary Bathroom, Full Bath
Interior
Interior Features Combination Dining/Living, Floor Plan - Open, Kitchen - Island, Kitchen - Gourmet, Walk-in Closet(s)
Hot Water Electric
Heating Heat Pump - Electric BackUp
Cooling Central A/C
Equipment Built-In Microwave, Disposal, Stainless Steel Appliances, Stove, Washer, Dryer, Dishwasher
Furnishings No
Fireplace N
Appliance Built-In Microwave, Disposal, Stainless Steel Appliances, Stove, Washer, Dryer, Dishwasher
Heat Source Electric
Laundry Upper Floor
Exterior
Exterior Feature Balcony
Garage Garage - Rear Entry
Garage Spaces 2.0
Amenities Available Jog/Walk Path, Pool - Outdoor, Club House
Waterfront N
Water Access N
Accessibility None
Porch Balcony
Parking Type Attached Garage, Driveway, On Street
Attached Garage 1
Total Parking Spaces 2
Garage Y
Building
Story 2
Foundation Slab
Sewer Public Sewer
Water Public
Architectural Style Other
Level or Stories 2
Additional Building Above Grade, Below Grade
New Construction N
Schools
Elementary Schools Cool Spring
Middle Schools Harper Park
High Schools Heritage
School District Loudoun County Public Schools
Others
Pets Allowed Y
HOA Fee Include Water,Sewer,Trash
Senior Community No
Tax ID 189198582013
Ownership Condominium
Acceptable Financing Cash, Conventional, VA
Horse Property N
Listing Terms Cash, Conventional, VA
Financing Cash,Conventional,VA
Special Listing Condition Standard
Pets Description Dogs OK, Cats OK


"My job is to find and attract mastery-based agents to the office, protect the culture, and make sure everyone is happy! "
12320 Academy Rd, Philadelphia, Pennsylvania, 19154, USA






