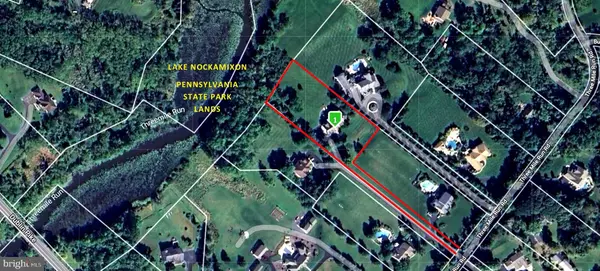
5 Beds
5 Baths
7,044 SqFt
5 Beds
5 Baths
7,044 SqFt
Key Details
Property Type Single Family Home
Sub Type Detached
Listing Status Active
Purchase Type For Sale
Square Footage 7,044 sqft
Price per Sqft $183
MLS Listing ID PABU2081080
Style Colonial
Bedrooms 5
Full Baths 4
Half Baths 1
HOA Y/N N
Abv Grd Liv Area 7,044
Originating Board BRIGHT
Year Built 2003
Annual Tax Amount $16,526
Tax Year 2024
Lot Size 1.740 Acres
Acres 1.74
Lot Dimensions 0.00 x 0.00
Property Description
abutting State Parklands with front row seats to Lake Nockamixon. Upon
entering the gracious Entry, the lakefront views are just about to begin,
with nearly every room enjoying parkland & water views. The home’s main
level features 10’ ceilings, 8’ Mahogany doors, extensive crown & custom
moldings, with warm Mahogany flooring spanning much of this level. The
inviting Great Room, with its floor to ceiling stone fireplace, takes
center stage with nearly ceiling height windows embracing the view. The
easy flowing floorplan, anchored by the gourmet kitchen, welcomes
entertaining on many levels. The professionally outfitted kitchen
w/furniture grade cabinetry, Wolf dual-oven range w/grill & griddle, a 42”
Subzero, a Shaw dual-bowl farm sink, exotic hardwood countertops, walk-in
pantry, butler’s pantry & a conveniently sized compact island make for a
custom-tailored cooking experience. The open, yet formal feeling Dining
Room easily accommodates large gatherings. Additional spaces on this level
are the spacious private office with its own screened-in porch, a unique 2nd
“Service Entry”, & remarkably spacious powder room with its own outside
access – ideal for a future pool/cabana. The second-floor features hand
rubbed random-width pine floors w/solid pine doors throughout. The
generously scaled primary bedroom has tray ceilings, its own balcony,
walk-in closets, a huge en-suite bath with vaulted ceilings, skylights, a
claw foot tub, and walk-in shower. In addition to 3 more remarkably sized
bedrooms w/spacious closets, a full hall bath & generous laundry room; the 2
nd floor hosts an impressive, award winning library ( x ) with vaulted ceilings, wrap
around custom bookcases, cabinetry, millwork, museum level lighting & its
own full bath. The finished 3rd floor currently serves as an additional
office space but would make for an ideal “tucked away” Family or Game
Room. The professionally finished, walkout basement is smartly laid out
with both public & private spaces that can be utilized in a myriad of
ways. There is a full bath w/cedar sauna, a nicely outfitted 2nd
kitchen-ette, and spaces that are currently setup as a bedroom, a music
room, a cozy den/media area & a generous open-living area w/electric
fireplace. The basement’s renovation in 2010/2011 incorporated a
gravity-fed drainage system installed in such a way that renders a sump
pump obsolete. ADD’L FEATURES: Newer Multi-Zone RHEEM HVAC Systems & Hot
Water Heaters (2021); Payne Main Level A/C Unit (2018); Trane 2nd Floor A/C
(2021); Aprilaire Air Cleaning/Filtration System Installed (2021); Anderson
Series 400 Windows & Glass Doors; Hardie Plank Siding; Water Softener w/UV
Filtration, Central Vacuum 1st & 2nd floors. A Generac portable 10000w
gasoline generator handles the essentials. Property is under video
surveillance - do not drive up without an appointment. At about a half mile to one of the lake's boat launches & 2.5 miles to Pennridge Airport, it's ideally located for a wide range of recreational activities.
Location
State PA
County Bucks
Area East Rockhill Twp (10112)
Zoning RA
Rooms
Other Rooms Dining Room, Primary Bedroom, Sitting Room, Bedroom 2, Bedroom 3, Bedroom 4, Kitchen, Family Room, Den, Library, Foyer, Great Room, In-Law/auPair/Suite, Laundry, Mud Room, Office, Recreation Room, Storage Room, Bathroom 1, Bathroom 2, Bathroom 3, Primary Bathroom, Half Bath, Screened Porch
Basement Outside Entrance, Walkout Stairs, Water Proofing System, Drainage System, Daylight, Partial, Partially Finished, Poured Concrete, Windows
Interior
Hot Water Propane
Heating Forced Air, Humidifier, Heat Pump - Electric BackUp
Cooling Central A/C
Fireplaces Number 1
Fireplaces Type Wood
Inclusions Refrigerator, Microwave, Washer, Dryer, 2nd Kitchen Refrigerator & Microwave, Cedar Sauna, Portable Generac Generator, 2 Canoes w/Oars, all "AS-IS" with no monetary value.
Fireplace Y
Heat Source Propane - Leased
Laundry Upper Floor
Exterior
Garage Garage - Side Entry, Garage Door Opener, Oversized, Inside Access, Additional Storage Area
Garage Spaces 3.0
Waterfront N
Water Access Y
View Lake
Accessibility None
Parking Type Attached Garage, Driveway
Attached Garage 3
Total Parking Spaces 3
Garage Y
Building
Lot Description Adjoins - Game Land, Backs - Parkland
Story 2.5
Foundation Concrete Perimeter
Sewer On Site Septic
Water Well
Architectural Style Colonial
Level or Stories 2.5
Additional Building Above Grade, Below Grade
New Construction N
Schools
School District Pennridge
Others
Senior Community No
Tax ID 12-009-249-007
Ownership Fee Simple
SqFt Source Assessor
Acceptable Financing Cash, Conventional
Listing Terms Cash, Conventional
Financing Cash,Conventional
Special Listing Condition Standard


"My job is to find and attract mastery-based agents to the office, protect the culture, and make sure everyone is happy! "
12320 Academy Rd, Philadelphia, Pennsylvania, 19154, USA






