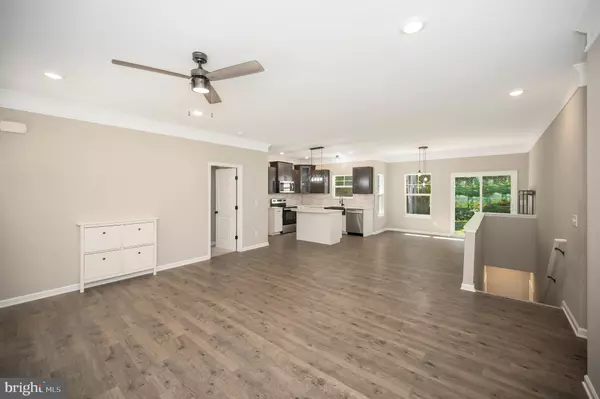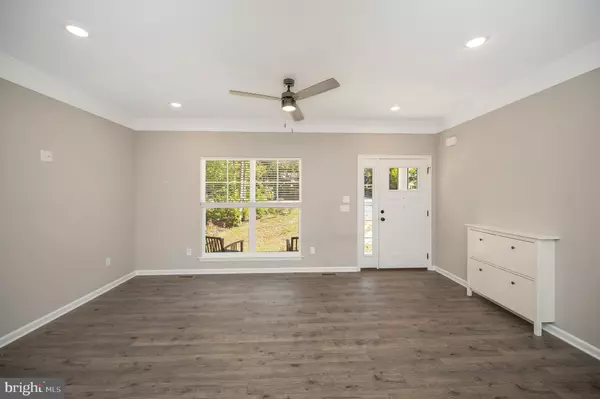
6 Beds
3 Baths
2,450 SqFt
6 Beds
3 Baths
2,450 SqFt
Key Details
Property Type Single Family Home
Sub Type Detached
Listing Status Active
Purchase Type For Sale
Square Footage 2,450 sqft
Price per Sqft $204
Subdivision Lake Wilderness
MLS Listing ID VASP2028536
Style Ranch/Rambler
Bedrooms 6
Full Baths 3
HOA Fees $1,230/ann
HOA Y/N Y
Abv Grd Liv Area 1,600
Originating Board BRIGHT
Year Built 2023
Annual Tax Amount $177
Tax Year 2022
Lot Size 0.470 Acres
Acres 0.47
Property Description
Situated at the end of a peaceful cul-de-sac, this property offers privacy and tranquility in a prime location for commuters. The open floor plan and abundance of natural light create a welcoming atmosphere throughout the home.
Don't miss out on this opportunity to own a beautiful home in Lake Wilderness - schedule a showing today and make this house your own before it's too late!
Location
State VA
County Spotsylvania
Zoning RU
Rooms
Other Rooms Living Room, Dining Room, Primary Bedroom, Bedroom 2, Bedroom 3, Bedroom 4, Kitchen, Laundry, Primary Bathroom, Full Bath
Basement Connecting Stairway, Daylight, Full, Interior Access, Outside Entrance, Rough Bath Plumb, Space For Rooms, Windows, Walkout Level, Full, Partially Finished
Main Level Bedrooms 4
Interior
Interior Features Breakfast Area, Carpet, Ceiling Fan(s), Combination Kitchen/Dining, Crown Moldings, Dining Area, Entry Level Bedroom, Family Room Off Kitchen, Floor Plan - Open, Kitchen - Gourmet, Kitchen - Island, Primary Bath(s), Recessed Lighting, Bathroom - Stall Shower, Bathroom - Tub Shower, Upgraded Countertops, Built-Ins, Pantry, Walk-in Closet(s)
Hot Water Electric
Heating Heat Pump(s)
Cooling Central A/C, Ceiling Fan(s), Heat Pump(s)
Flooring Ceramic Tile, Luxury Vinyl Plank, Carpet
Equipment Built-In Microwave, Dishwasher, Icemaker, Oven/Range - Electric, Refrigerator, Stainless Steel Appliances, Water Dispenser, Water Heater, Dryer, Washer
Fireplace N
Window Features Double Hung,Vinyl Clad
Appliance Built-In Microwave, Dishwasher, Icemaker, Oven/Range - Electric, Refrigerator, Stainless Steel Appliances, Water Dispenser, Water Heater, Dryer, Washer
Heat Source Electric
Laundry Hookup, Main Floor
Exterior
Exterior Feature Porch(es)
Garage Garage - Front Entry, Built In, Inside Access
Garage Spaces 2.0
Amenities Available Basketball Courts, Beach, Common Grounds, Lake, Pool - Outdoor, Soccer Field, Swimming Pool, Tennis Courts, Tot Lots/Playground, Volleyball Courts
Waterfront N
Water Access N
Roof Type Asphalt,Shingle
Accessibility None
Porch Porch(es)
Parking Type Attached Garage, Driveway
Attached Garage 2
Total Parking Spaces 2
Garage Y
Building
Lot Description Backs to Trees
Story 2
Foundation Permanent
Sewer On Site Septic
Water Public
Architectural Style Ranch/Rambler
Level or Stories 2
Additional Building Above Grade, Below Grade
Structure Type 9'+ Ceilings,High,Tray Ceilings
New Construction N
Schools
High Schools Riverbend
School District Spotsylvania County Public Schools
Others
HOA Fee Include Management,Reserve Funds,Road Maintenance
Senior Community No
Tax ID 8A116146-
Ownership Fee Simple
SqFt Source Estimated
Security Features Main Entrance Lock,Smoke Detector
Special Listing Condition Standard


"My job is to find and attract mastery-based agents to the office, protect the culture, and make sure everyone is happy! "
12320 Academy Rd, Philadelphia, Pennsylvania, 19154, USA






