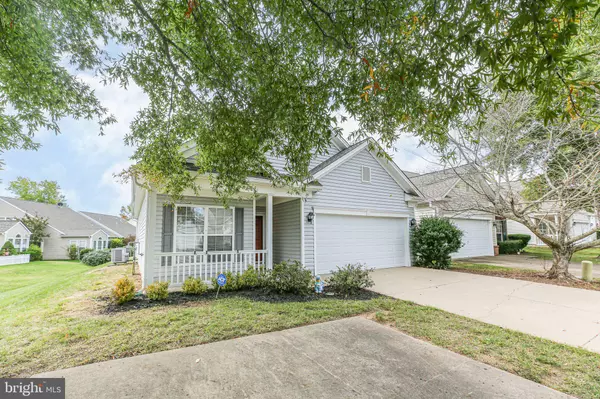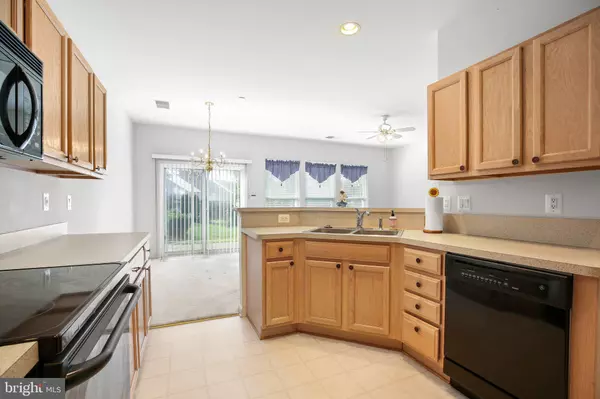
2 Beds
2 Baths
1,202 SqFt
2 Beds
2 Baths
1,202 SqFt
OPEN HOUSE
Sun Nov 17, 12:00pm - 2:00pm
Key Details
Property Type Single Family Home
Sub Type Detached
Listing Status Active
Purchase Type For Sale
Square Footage 1,202 sqft
Price per Sqft $303
Subdivision Falls Run
MLS Listing ID VAST2033574
Style Ranch/Rambler
Bedrooms 2
Full Baths 2
HOA Fees $185/mo
HOA Y/N Y
Abv Grd Liv Area 1,202
Originating Board BRIGHT
Year Built 2003
Annual Tax Amount $2,245
Tax Year 2022
Lot Size 6,172 Sqft
Acres 0.14
Property Description
Updates Include: Roof -2021 , Fridge 2021, Water Heater 2019, HVAC 2013,
Location
State VA
County Stafford
Zoning R2
Rooms
Other Rooms Primary Bedroom, Bedroom 2, Kitchen, Family Room, Foyer, Laundry
Main Level Bedrooms 2
Interior
Interior Features Bathroom - Tub Shower, Bathroom - Walk-In Shower, Carpet, Ceiling Fan(s), Combination Kitchen/Dining, Dining Area, Entry Level Bedroom, Floor Plan - Open, Primary Bath(s), Walk-in Closet(s)
Hot Water Natural Gas
Heating Central
Cooling Central A/C, Ceiling Fan(s), Heat Pump(s)
Flooring Carpet, Hardwood, Vinyl
Equipment Built-In Microwave, Refrigerator, Icemaker, Stove, Oven/Range - Electric, Washer, Dryer, Dishwasher
Furnishings No
Fireplace N
Appliance Built-In Microwave, Refrigerator, Icemaker, Stove, Oven/Range - Electric, Washer, Dryer, Dishwasher
Heat Source Natural Gas, Central
Laundry Has Laundry, Main Floor, Washer In Unit, Dryer In Unit
Exterior
Exterior Feature Patio(s)
Garage Inside Access, Oversized, Garage - Front Entry
Garage Spaces 2.0
Amenities Available Club House, Common Grounds, Exercise Room, Fitness Center, Gated Community, Jog/Walk Path, Party Room, Swimming Pool
Waterfront N
Water Access N
Roof Type Composite,Shingle
Accessibility None
Porch Patio(s)
Parking Type Attached Garage
Attached Garage 2
Total Parking Spaces 2
Garage Y
Building
Lot Description Backs - Open Common Area, No Thru Street
Story 1
Foundation Permanent, Slab
Sewer Public Sewer
Water Public
Architectural Style Ranch/Rambler
Level or Stories 1
Additional Building Above Grade, Below Grade
New Construction N
Schools
School District Stafford County Public Schools
Others
HOA Fee Include Common Area Maintenance,Health Club,Pool(s),Recreation Facility,Security Gate,Snow Removal,Trash
Senior Community Yes
Age Restriction 55
Tax ID 45N 3B 663
Ownership Fee Simple
SqFt Source Assessor
Security Features Security Gate
Special Listing Condition Standard


"My job is to find and attract mastery-based agents to the office, protect the culture, and make sure everyone is happy! "
12320 Academy Rd, Philadelphia, Pennsylvania, 19154, USA






