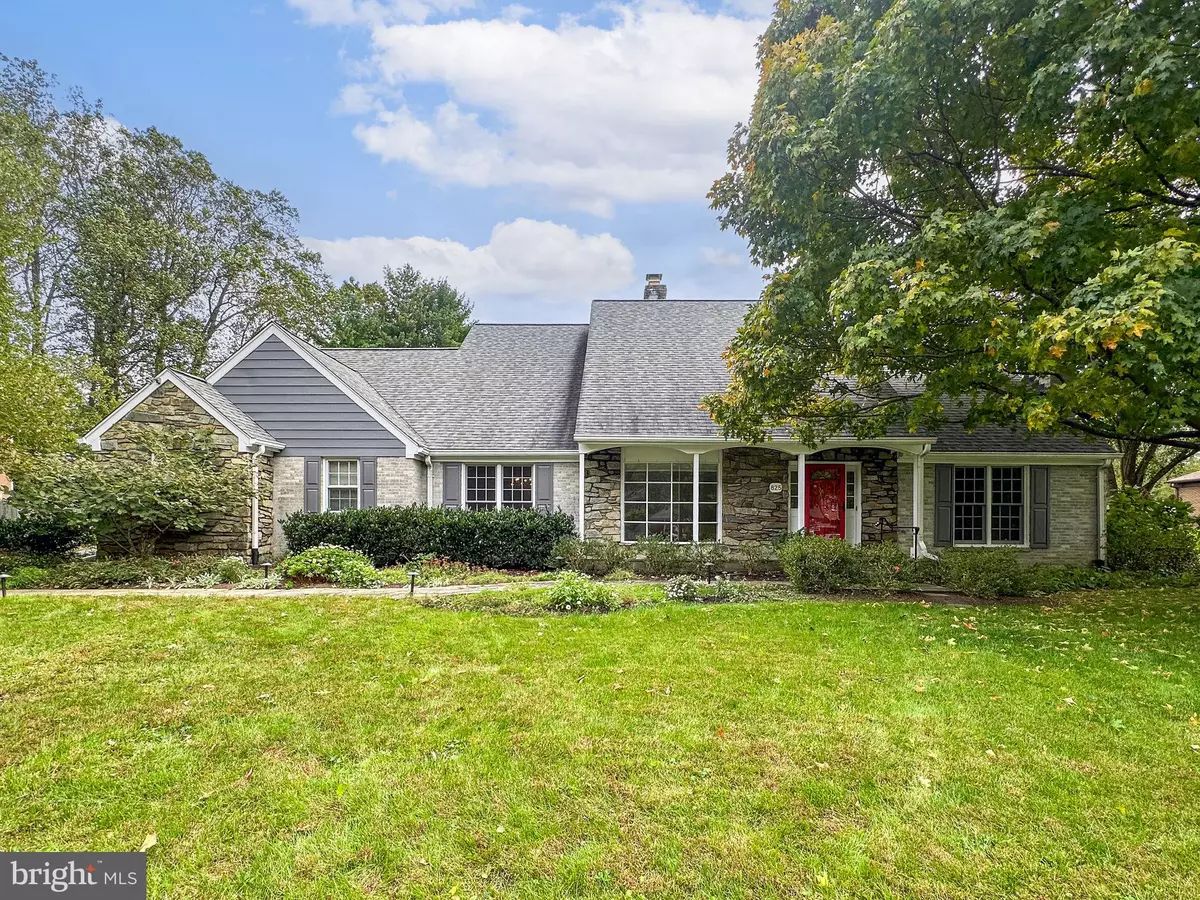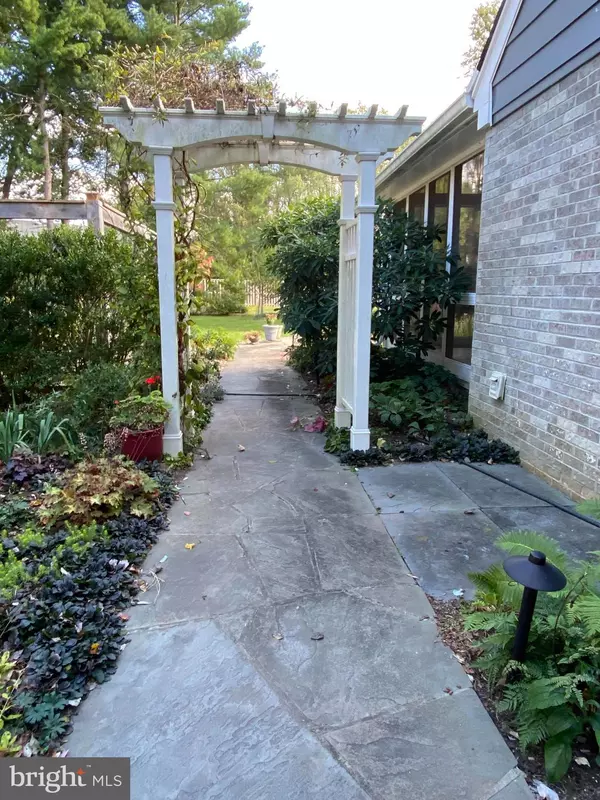
4 Beds
3 Baths
3,056 SqFt
4 Beds
3 Baths
3,056 SqFt
Key Details
Property Type Single Family Home
Sub Type Detached
Listing Status Pending
Purchase Type For Sale
Square Footage 3,056 sqft
Price per Sqft $605
Subdivision Langley Oaks
MLS Listing ID VAFX2206354
Style Cape Cod
Bedrooms 4
Full Baths 2
Half Baths 1
HOA Fees $155/ann
HOA Y/N Y
Abv Grd Liv Area 3,056
Originating Board BRIGHT
Year Built 1979
Annual Tax Amount $19,252
Tax Year 2024
Lot Size 0.470 Acres
Acres 0.47
Property Description
A dramatic two story foyer with curved staircase welcomes you and is flanked by a spacious office with inviting fireplace on one side and a classic grand yet warm living room with floor to ceiling bay window on the opposite side.
A center hall and curved wall guides one from the foyer to a magnificent sun-drenched family room which boast a raised hearth fireplace with floor to ceiling built-ins on either side, ample recessed lighting, 3 1/4" newly finished solid oak flooring and new thermal pane Marvin French doors with oversized side lites leading to an exquisite enchanting setting designated a wildlife sanctuary by The Virginia Audubon Society.
An expansive updated kitchen is designed for "cuisine connoisseurs" passionate about cooking and features stainless appliances including a 36" 5 burner gas oven range with additional Wok cooking feature. A built-in espresso bar addition includes a small sink and dedicated water line with filter system for you to connect your espresso machine for that perfect morning cup!
A 6' granite breakfast bar, large bay window addition and French doors leading to a stunning screened porch addition frame the enormous eat-in area off the rear of the kitchen, ideal for casual dining.
An elegant formal dining room features oversized windows, 3 1/4" solid oak flooring, 6" basebaord and crown & chair rail moldings. The mud room which leads to the side load garage from the kitchen has been expanded to provide additional pantry space and a laundry area with utility sink.
The large primary bedroom suite completes the main level and provides a tranquil retreat featuring: French doors to the main level office / sitting room, three new double hung Marvin windows and a primary bath suite reminiscent of the finest luxury spa with radiant heat flooring, marble tiled steam shower with bench, marble tiled tub alcove, lavatory with bidet and a 5' comfort height double vanity with; marble top, Kohler undermount ceramic sinks and sink to ceiling mirror with custom built-in mirrored medicine cabinets each featuring multiple hidden outlets. An expanded walk-in closest (9X8) with an abundance of recessed lighting and ventilated shelves provides the perfect finishing touch to the primary suite.
The second floor boast three very large secondary bedrooms with oversized closets and a beautifully updated secondary bath showcasing a 5' granite counter with Kohler ceramic undermount sink.
The finished lower level provides a tremendous amount of additional open living area which affords a flexible use of space and variety of possibilities.
This magnificent home is a bucolic oasis loaded with updates and custom upgrades including a massive 19X 15; screened porch addition with 14' cathedral ceiling, flagstone floor and access to a grand half moon flagstone patio and flagstone walkway to vegi garden and pergola. Additional upgrades include: solid 3 1/4" red oak flooring main and upper levels, 6" baseboard and other custom crafted moldings and built-ins throughout. Nearly all windows have been replaced with high end thermal pane Marvin double hung windows, new vinyl garage door, the driveway has been replaced and is flanked by stone walls with built-in lighting, new architectural shingle roof, new heavy steel front door with side lites and so much more!!!
(See list of additional features, updates and upgrades)
Location
State VA
County Fairfax
Zoning 111
Direction Northwest
Rooms
Other Rooms Living Room, Dining Room, Primary Bedroom, Bedroom 2, Bedroom 3, Kitchen, Family Room, Basement, Foyer, Laundry, Office, Recreation Room, Bathroom 1, Bathroom 2
Basement Full, Interior Access, Sump Pump, Windows, Improved, Heated, Partially Finished
Main Level Bedrooms 1
Interior
Interior Features Curved Staircase, Entry Level Bedroom, Family Room Off Kitchen, Floor Plan - Open, Floor Plan - Traditional, Formal/Separate Dining Room, Kitchen - Eat-In, Kitchen - Gourmet, Kitchen - Table Space, Primary Bath(s), Recessed Lighting, Sound System, Walk-in Closet(s), Wood Floors
Hot Water Natural Gas
Heating Forced Air, Radiant
Cooling Central A/C
Flooring Hardwood
Fireplaces Number 2
Fireplaces Type Fireplace - Glass Doors, Gas/Propane, Mantel(s)
Equipment Dishwasher, Disposal
Fireplace Y
Window Features Bay/Bow,Double Hung,Double Pane,Energy Efficient,Insulated,Replacement,Screens
Appliance Dishwasher, Disposal
Heat Source Natural Gas
Laundry Main Floor
Exterior
Garage Additional Storage Area, Garage - Side Entry, Garage Door Opener
Garage Spaces 2.0
Fence Partially
Waterfront N
Water Access N
View Garden/Lawn, Scenic Vista
Roof Type Architectural Shingle,Asphalt
Accessibility Other
Road Frontage City/County
Parking Type Attached Garage
Attached Garage 2
Total Parking Spaces 2
Garage Y
Building
Lot Description Backs to Trees, Landscaping, Level, Premium, Private, Rear Yard
Story 3
Foundation Block, Other
Sewer Public Sewer
Water Public
Architectural Style Cape Cod
Level or Stories 3
Additional Building Above Grade, Below Grade
New Construction N
Schools
Elementary Schools Churchill Road
Middle Schools Cooper
High Schools Langley
School District Fairfax County Public Schools
Others
Pets Allowed Y
Senior Community No
Tax ID 0214 18 0168
Ownership Fee Simple
SqFt Source Assessor
Special Listing Condition Standard
Pets Description No Pet Restrictions


"My job is to find and attract mastery-based agents to the office, protect the culture, and make sure everyone is happy! "
12320 Academy Rd, Philadelphia, Pennsylvania, 19154, USA






