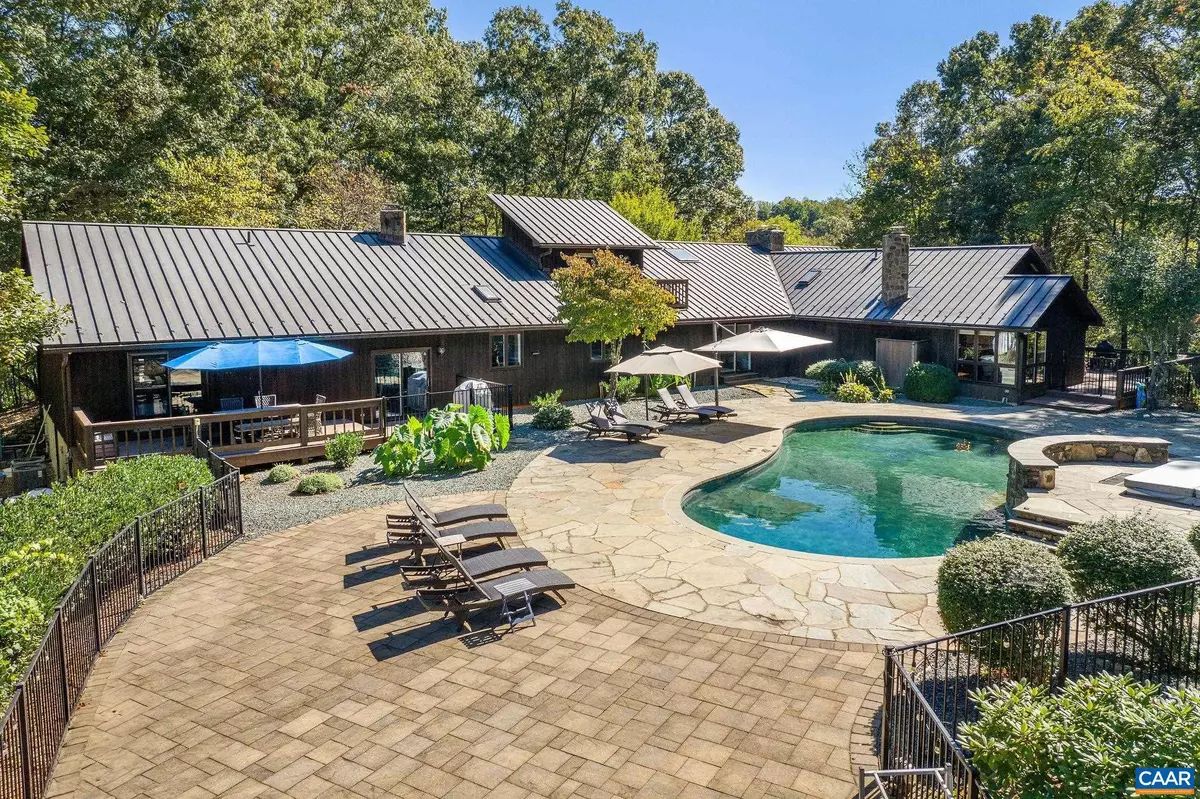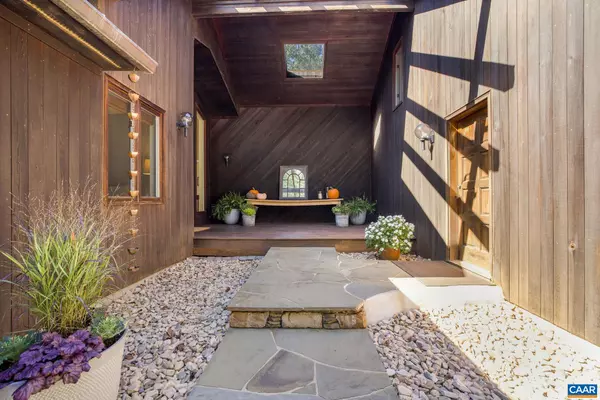
9 Beds
5 Baths
7,535 SqFt
9 Beds
5 Baths
7,535 SqFt
Key Details
Property Type Single Family Home
Sub Type Detached
Listing Status Active
Purchase Type For Sale
Square Footage 7,535 sqft
Price per Sqft $296
Subdivision Grassmere
MLS Listing ID 657960
Style Contemporary
Bedrooms 9
Full Baths 5
HOA Y/N Y
Abv Grd Liv Area 5,629
Originating Board CAAR
Year Built 1986
Annual Tax Amount $14,149
Tax Year 2024
Lot Size 16.750 Acres
Acres 16.75
Property Description
Location
State VA
County Albemarle
Zoning R
Rooms
Other Rooms Living Room, Dining Room, Kitchen, Family Room, Foyer, Laundry, Office, Bonus Room, Full Bath, Additional Bedroom
Basement Fully Finished, Full, Interior Access, Outside Entrance, Partially Finished, Walkout Level, Windows
Main Level Bedrooms 5
Interior
Interior Features Entry Level Bedroom
Heating Heat Pump(s)
Cooling Central A/C, Heat Pump(s)
Flooring Carpet, Ceramic Tile, Hardwood
Fireplaces Number 3
Fireplaces Type Brick, Stone, Wood
Equipment Dryer, Washer/Dryer Hookups Only, Washer
Fireplace Y
Window Features Casement,Insulated
Appliance Dryer, Washer/Dryer Hookups Only, Washer
Exterior
View Garden/Lawn
Roof Type Copper
Accessibility None
Garage N
Building
Lot Description Landscaping, Partly Wooded, Private
Story 1.5
Foundation Block, Crawl Space
Sewer Septic Exists
Water Well
Architectural Style Contemporary
Level or Stories 1.5
Additional Building Above Grade, Below Grade
Structure Type Vaulted Ceilings,Cathedral Ceilings
New Construction N
Schools
Elementary Schools Murray
Middle Schools Henley
High Schools Western Albemarle
School District Albemarle County Public Schools
Others
HOA Fee Include Road Maintenance
Ownership Other
Security Features Security System
Special Listing Condition Standard


"My job is to find and attract mastery-based agents to the office, protect the culture, and make sure everyone is happy! "
12320 Academy Rd, Philadelphia, Pennsylvania, 19154, USA






