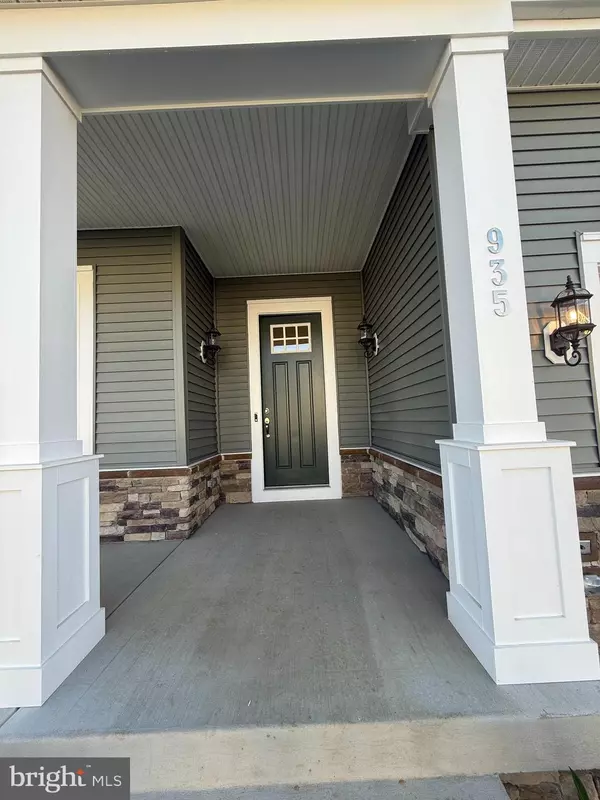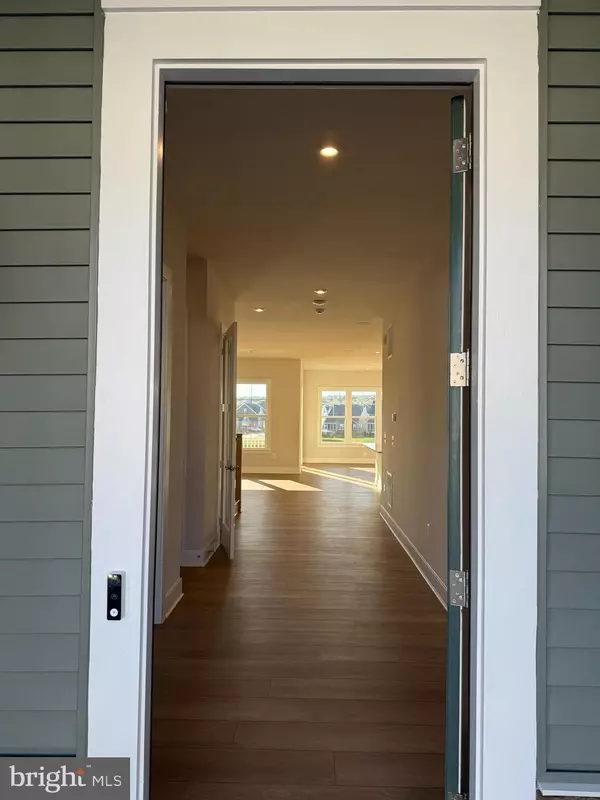
6 Beds
6 Baths
5,663 Sqft Lot
6 Beds
6 Baths
5,663 Sqft Lot
Key Details
Property Type Single Family Home
Sub Type Detached
Listing Status Active
Purchase Type For Sale
Subdivision Leesburg
MLS Listing ID VALO2082260
Style Dwelling w/Separate Living Area
Bedrooms 6
Full Baths 5
Half Baths 1
HOA Fees $90/mo
HOA Y/N Y
Originating Board BRIGHT
Year Built 2024
Annual Tax Amount $2,802
Tax Year 2024
Lot Size 5,663 Sqft
Acres 0.13
Lot Dimensions 0.00 x 0.00
Property Description
2nd Sink in Hall bath, Bedroom and full bath in mail level, Covered Porch W/o Screen, Cubbies W/bench in Mudroom, 240 Volt 50 amp Electric Car Charger, finished interior garage, Finished lower level Den - premier design collection, Finished lower level recreation room, Hvac zone control, Laundry Tub in Laundry Room, Oak Main Stairs, office/Study -doors with glass, Prefab Fireplace Gas Upgraded, Rough-in for Future Recreation Room wet Bar, Shower in Lieu Of TUB. Garage Door Opener W/Remote, Deluxe Gourmet Gas, Gourmet Kitchen Premier Design Collection, Stacked Wall Cabinets in Kitchen - Premier Design Collection.
About White Oaks Farm
Finding a brand-new single-family home in Loudoun County walking distance to downtown Leesburg is rare. Stanley Martin’s newest neighborhood, White Oaks Farm, offers just that.
White Oaks Farm is a premier neighborhood in an ideal location just steps from excellent schools and close to many popular dining, shopping and recreation options including Tuscarora Mill, the Leesburg Premium Outlets, and a variety of unique shops and restaurants. While maintaining its historic charm, White Oaks Farm offers homes with many of the modern-day amenities busy families will love including outdoor living options, work-from-home spaces and open concept living areas.
With easy access to shopping and dining and proximity to several major commuter routes paired with a new home in a historic town, White Oaks Farm is an ideal choice to take advantage of everything Loudoun County has to offer.
Modern Neighborhood with Historic Charm
SMart Selected Homes at White Oaks Farm offer up to 6,000 square feet of living space with optional finished basements, morning rooms, and covered porches on select homesites.
Gourmet kitchens perfect for entertaining, flex spaces great for a home office or gym, generously sized walk-in closets and thoughtful storage including mudrooms.
Walk to Catoctin Elementary and Loudoun County High School.
Neighborhood amenities will include walking trails, active recreation areas, tot lots, community open space and a wildlife garden.
Neighborhood Highlights
Premier neighborhood near schools, dining, shopping & recreation
Homes with modern amenities & historic charm
Easy access to major commuter routes
Ideal choice to experience Loudoun County attractions
Location
State VA
County Loudoun
Zoning LB:R4
Direction East
Rooms
Basement Connecting Stairway, Outside Entrance
Main Level Bedrooms 1
Interior
Interior Features Bathroom - Walk-In Shower, Breakfast Area, Combination Kitchen/Living, Dining Area, Attic, Wet/Dry Bar, Air Filter System, Bathroom - Soaking Tub, Bathroom - Stall Shower, Bathroom - Tub Shower, Carpet, Combination Dining/Living, Entry Level Bedroom, Kitchen - Gourmet, Pantry, Laundry Chute, Recessed Lighting, Store/Office, Upgraded Countertops, Walk-in Closet(s)
Hot Water 60+ Gallon Tank
Heating Central
Cooling Central A/C
Flooring Carpet, Hardwood
Fireplaces Number 1
Fireplaces Type Gas/Propane
Inclusions none
Equipment Built-In Microwave, Dishwasher, ENERGY STAR Refrigerator, Exhaust Fan, Humidifier, Stainless Steel Appliances, Stove
Fireplace Y
Window Features Wood Frame
Appliance Built-In Microwave, Dishwasher, ENERGY STAR Refrigerator, Exhaust Fan, Humidifier, Stainless Steel Appliances, Stove
Heat Source Electric
Laundry Upper Floor
Exterior
Garage Garage Door Opener, Garage - Front Entry
Garage Spaces 2.0
Utilities Available Sewer Available, Water Available, Electric Available
Amenities Available None
Waterfront N
Water Access N
View Pond
Roof Type Shingle
Accessibility Doors - Lever Handle(s), Level Entry - Main, >84\" Garage Door, Low Bathroom Mirrors
Parking Type Attached Garage
Attached Garage 2
Total Parking Spaces 2
Garage Y
Building
Lot Description Backs - Open Common Area
Story 3
Foundation Concrete Perimeter
Sewer Approved System
Water Public
Architectural Style Dwelling w/Separate Living Area
Level or Stories 3
Additional Building Above Grade, Below Grade
Structure Type Dry Wall
New Construction Y
Schools
Elementary Schools Catoctin
Middle Schools J.Lumpton Simpson
High Schools Loudoun County
School District Loudoun County Public Schools
Others
Pets Allowed N
HOA Fee Include None
Senior Community No
Tax ID 232454021000
Ownership Fee Simple
SqFt Source Assessor
Acceptable Financing Cash, Conventional, FHA
Listing Terms Cash, Conventional, FHA
Financing Cash,Conventional,FHA
Special Listing Condition Standard


"My job is to find and attract mastery-based agents to the office, protect the culture, and make sure everyone is happy! "
12320 Academy Rd, Philadelphia, Pennsylvania, 19154, USA






