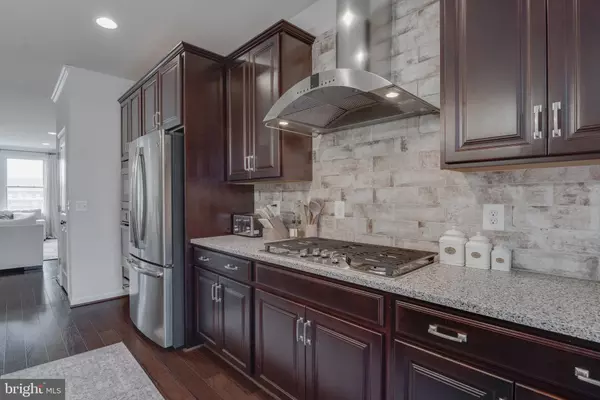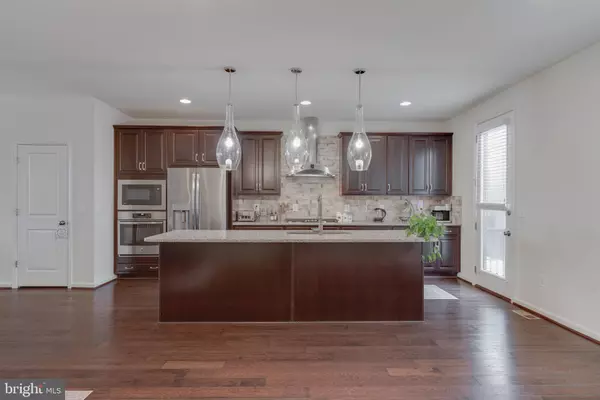
3 Beds
4 Baths
2,679 SqFt
3 Beds
4 Baths
2,679 SqFt
Key Details
Property Type Townhouse
Sub Type Interior Row/Townhouse
Listing Status Active
Purchase Type For Sale
Square Footage 2,679 sqft
Price per Sqft $309
Subdivision Liberty
MLS Listing ID VAFX2207504
Style Craftsman
Bedrooms 3
Full Baths 3
Half Baths 1
HOA Fees $221/mo
HOA Y/N Y
Abv Grd Liv Area 2,679
Originating Board BRIGHT
Year Built 2017
Annual Tax Amount $8,592
Tax Year 2024
Lot Size 1,296 Sqft
Acres 0.03
Property Description
Situated in an ideal location, this townhome is within walking distance to top-tier schools, shopping, and dining, with easy access to Ft. Belvoir, Quantico, and Inova Hospital. The Liberty community offers a wealth of amenities, including a resort-style pool, a well-equipped gym, and scenic tot lots, all designed to enhance your living experience. This is more than just a home-it’s a lifestyle. Don’t miss your chance to own this extraordinary property in one of the area’s most desirable neighborhoods. Schedule your private tour today and step into the ultimate blend of luxury and convenience!
Location
State VA
County Fairfax
Zoning 308
Interior
Interior Features Floor Plan - Open, Ceiling Fan(s), Crown Moldings, Dining Area, Kitchen - Gourmet, Kitchen - Island, Recessed Lighting, Bathroom - Soaking Tub, Walk-in Closet(s), Window Treatments, Breakfast Area, Family Room Off Kitchen, Kitchen - Eat-In, Kitchen - Table Space, Primary Bath(s), Bathroom - Tub Shower, Upgraded Countertops, Wood Floors, Other
Hot Water Natural Gas
Cooling Central A/C
Flooring Carpet, Ceramic Tile, Hardwood, Other
Fireplaces Number 1
Equipment Built-In Microwave, Cooktop, Dishwasher, Disposal, Dryer, Icemaker, Oven - Wall, Refrigerator, Stainless Steel Appliances, Washer
Fireplace Y
Appliance Built-In Microwave, Cooktop, Dishwasher, Disposal, Dryer, Icemaker, Oven - Wall, Refrigerator, Stainless Steel Appliances, Washer
Heat Source Natural Gas
Laundry Dryer In Unit, Washer In Unit, Upper Floor
Exterior
Garage Garage - Rear Entry
Garage Spaces 2.0
Amenities Available Club House, Common Grounds, Community Center, Exercise Room, Fitness Center, Pool - Outdoor, Swimming Pool, Tot Lots/Playground
Waterfront N
Water Access N
Accessibility None
Parking Type Attached Garage
Attached Garage 2
Total Parking Spaces 2
Garage Y
Building
Story 4
Foundation Slab
Sewer Public Sewer
Water Public
Architectural Style Craftsman
Level or Stories 4
Additional Building Above Grade, Below Grade
Structure Type 9'+ Ceilings,Dry Wall,High,Other,Tray Ceilings
New Construction N
Schools
Elementary Schools Laurel Hill
Middle Schools South County
High Schools South County
School District Fairfax County Public Schools
Others
HOA Fee Include Management,Common Area Maintenance,Lawn Care Front,Lawn Maintenance,Recreation Facility,Pool(s),Snow Removal,Trash,Road Maintenance,Reserve Funds,Other
Senior Community No
Tax ID 1071 09G 0003
Ownership Fee Simple
SqFt Source Assessor
Special Listing Condition Standard


"My job is to find and attract mastery-based agents to the office, protect the culture, and make sure everyone is happy! "
12320 Academy Rd, Philadelphia, Pennsylvania, 19154, USA






