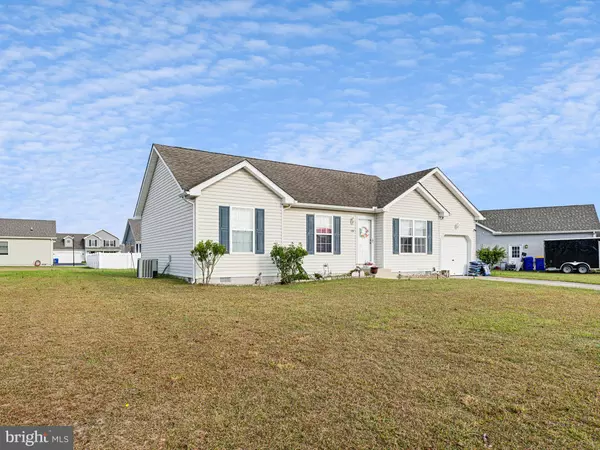
3 Beds
2 Baths
1,257 SqFt
3 Beds
2 Baths
1,257 SqFt
Key Details
Property Type Single Family Home
Sub Type Detached
Listing Status Active
Purchase Type For Sale
Square Footage 1,257 sqft
Price per Sqft $254
Subdivision Friendship Village
MLS Listing ID DEKT2032100
Style Ranch/Rambler
Bedrooms 3
Full Baths 2
HOA Fees $150/ann
HOA Y/N Y
Abv Grd Liv Area 1,257
Originating Board BRIGHT
Year Built 1998
Annual Tax Amount $1,149
Tax Year 2022
Lot Size 10,200 Sqft
Acres 0.23
Lot Dimensions 85.00 x 120.00
Property Description
This property is ideally located, with Rehoboth just 55 minutes away, Wilmington 1 hour and 17 minutes, Wilmington Airport 1 hour and 5 minutes, and Slaughter Beach only 31 minutes. Everyday necessities are close by, with grocery stores, hardware stores, and local favorites like Derby's Bar & Restaurant, Rudy's Family Restaurant, and Harrington Raceway & Casino all within 10 minutes.
Please note that the property is currently under a residential lease. For further details, inquire within. The listing agent/broker also serves as the current property manager for the lease. Schedule your tour today and make this wonderful home yours! Call now!
Location
State DE
County Kent
Area Lake Forest (30804)
Zoning RES
Rooms
Other Rooms Living Room, Dining Room, Primary Bedroom, Bedroom 2, Kitchen, Bedroom 1
Main Level Bedrooms 3
Interior
Interior Features Kitchen - Eat-In
Hot Water Electric
Heating Forced Air
Cooling Central A/C
Inclusions All inclusions sold as is. No repairs will be made.
Furnishings No
Fireplace N
Heat Source Natural Gas
Laundry Main Floor
Exterior
Exterior Feature Patio(s)
Garage Garage - Front Entry, Inside Access
Garage Spaces 2.0
Waterfront N
Water Access N
Accessibility None
Porch Patio(s)
Parking Type Attached Garage, Driveway
Attached Garage 1
Total Parking Spaces 2
Garage Y
Building
Story 1
Foundation Crawl Space
Sewer Public Sewer
Water Public
Architectural Style Ranch/Rambler
Level or Stories 1
Additional Building Above Grade, Below Grade
New Construction N
Schools
Elementary Schools Lake Forest South
Middle Schools W.T. Chipman
High Schools Lake Forest
School District Lake Forest
Others
Senior Community No
Tax ID MN-09-17015-02-7900-000
Ownership Fee Simple
SqFt Source Assessor
Acceptable Financing Negotiable
Listing Terms Negotiable
Financing Negotiable
Special Listing Condition Standard


"My job is to find and attract mastery-based agents to the office, protect the culture, and make sure everyone is happy! "
12320 Academy Rd, Philadelphia, Pennsylvania, 19154, USA






