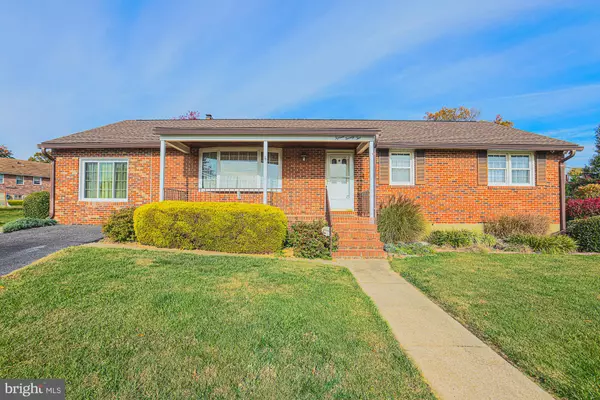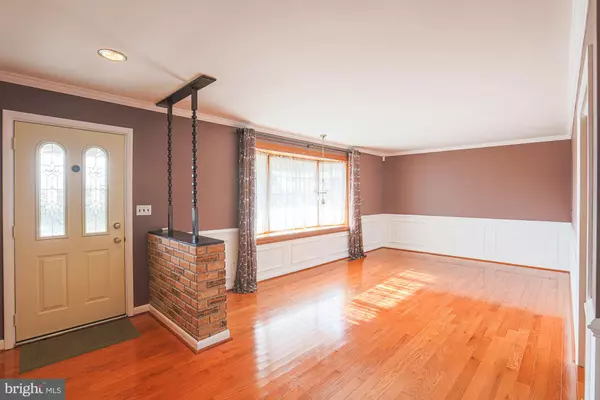4 Beds
3 Baths
2,360 SqFt
4 Beds
3 Baths
2,360 SqFt
Key Details
Property Type Single Family Home
Sub Type Detached
Listing Status Pending
Purchase Type For Sale
Square Footage 2,360 sqft
Price per Sqft $158
Subdivision Camelot
MLS Listing ID MDBC2110824
Style Raised Ranch/Rambler
Bedrooms 4
Full Baths 3
HOA Y/N N
Abv Grd Liv Area 1,568
Originating Board BRIGHT
Year Built 1969
Annual Tax Amount $3,084
Tax Year 2024
Lot Size 0.407 Acres
Acres 0.41
Lot Dimensions 1.00 x
Property Description
Location
State MD
County Baltimore
Zoning RESIDENTIAL
Rooms
Other Rooms Living Room, Primary Bedroom, Bedroom 2, Bedroom 3, Bedroom 4, Kitchen, Family Room, Laundry, Recreation Room, Utility Room
Basement Partially Finished
Main Level Bedrooms 3
Interior
Hot Water Natural Gas
Heating Forced Air
Cooling Ceiling Fan(s), Central A/C
Flooring Carpet, Hardwood, Ceramic Tile
Fireplaces Number 1
Fireplaces Type Fireplace - Glass Doors
Equipment Built-In Microwave, Cooktop, Dishwasher, Disposal, Dryer, Exhaust Fan, Humidifier, Icemaker, Refrigerator, Washer, Water Heater, Oven - Wall
Fireplace Y
Appliance Built-In Microwave, Cooktop, Dishwasher, Disposal, Dryer, Exhaust Fan, Humidifier, Icemaker, Refrigerator, Washer, Water Heater, Oven - Wall
Heat Source Natural Gas
Laundry Lower Floor
Exterior
Garage Spaces 1.0
Water Access N
Roof Type Architectural Shingle
Accessibility None
Total Parking Spaces 1
Garage N
Building
Story 2
Foundation Other
Sewer Public Sewer
Water Public
Architectural Style Raised Ranch/Rambler
Level or Stories 2
Additional Building Above Grade, Below Grade
New Construction N
Schools
School District Baltimore County Public Schools
Others
Senior Community No
Tax ID 04141405019515
Ownership Fee Simple
SqFt Source Assessor
Special Listing Condition Standard

"My job is to find and attract mastery-based agents to the office, protect the culture, and make sure everyone is happy! "
12320 Academy Rd, Philadelphia, Pennsylvania, 19154, USA






