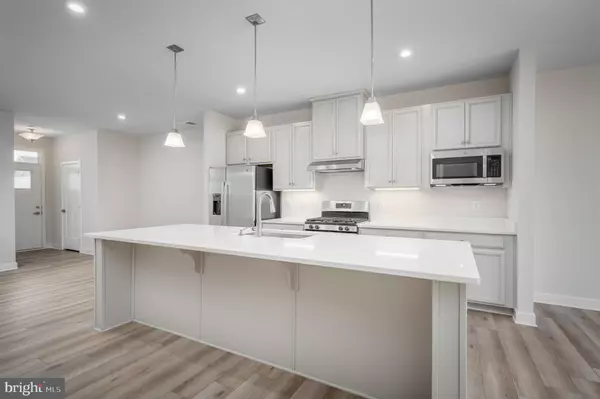
3 Beds
3 Baths
2,603 SqFt
3 Beds
3 Baths
2,603 SqFt
Key Details
Property Type Townhouse
Sub Type End of Row/Townhouse
Listing Status Active
Purchase Type For Sale
Square Footage 2,603 sqft
Price per Sqft $272
Subdivision None Available
MLS Listing ID DENC2070770
Style A-Frame
Bedrooms 3
Full Baths 2
Half Baths 1
HOA Fees $85/mo
HOA Y/N Y
Abv Grd Liv Area 1,781
Originating Board BRIGHT
Year Built 2024
Annual Tax Amount $5,184
Tax Year 2024
Lot Size 4,356 Sqft
Acres 0.1
Lot Dimensions 0.00 x 0.00
Property Description
Easily enter your home from the front covered porch or the 2-car garage, both conveniently located on the main level. The open floor plan invites you into a formal dining area followed by a spacious island and a gourmet kitchen that flows directly into the great room. The first-floor owner's suite offers unmatched luxury, complete with a tray ceiling, walk-in closet, and dual vanity bath. Upstairs, you'll find two large bedrooms and a full bath, ensuring comfort for everyone. There's even an optional study available.
Additionally, enjoy extra living space in the included finished basement, perfect for home theater or hosting additional guests. Discover how The Caroline can make life truly enjoyable at Delaware National.
Living at Delaware National gives you the best of everything – Enjoy a brand new home in a stunning community defined by mature trees and natural beauty, with an ultra-convenient location close to shopping, dining, and entertainment.
Getting groceries is a breeze with Wegmans at Barley Mill less than 2 miles from home. Grab a coffee at Starbucks or dinner at Pizza by Elizabeth's at the Greenville Shopping Center less than 4 miles from Delaware National. For a full day of shopping, you can find all the major retailers at Christiana Mall and Fashion Center less than 8 miles from home. Looking to spend time outdoors? This peaceful community features 3.5 miles of paved walking trails winding through designated nature areas. Take a stroll during your lunch break or enjoy an evening walk with the family to relax.
Commuters and travelers – If you work at one of the many employers in Wilmington, you’ll be glad to know that the city is a quick 5-mile drive from your new home. You’ll be less than 5 minutes from 141 and close to I-95 and 202 for easy travel anywhere in the region. The Philadelphia International Airport is less than 30 minutes from home, and the lock-and-leave lifestyle at Delaware National Townhomes makes going on vacation a breeze. No need to worry about who’s mowing the lawn – yard maintenance is covered by the HOA.
If you’re a fan of outdoor recreation, you’ll be thrilled to know that plentiful golf courses, parks, and trails are within minutes of Delaware National. Check out Rock Manor Golf Course for a day out on the links, hiking trails at Auburn Valley National Park, a dog park and the 100-year-old Rockford Tower at Rockford Park, or dog friendly trails and beautiful views at Brandywine Springs Park. Hockessin Athletic Club is close to home, too, where you can enjoy five pools, fitness classes, and children’s programs.
A community like this one doesn’t come around often – don’t miss your chance to call Delaware National home.
Location
State DE
County New Castle
Area New Castle/Red Lion/Del.City (30904)
Zoning R1
Rooms
Basement Fully Finished, Poured Concrete, Walkout Level
Main Level Bedrooms 1
Interior
Interior Features Entry Level Bedroom, Bathroom - Walk-In Shower, Kitchen - Island, Pantry, Recessed Lighting, Upgraded Countertops, Wood Floors, Walk-in Closet(s), Floor Plan - Open, Carpet
Hot Water Natural Gas, Tankless
Cooling Central A/C
Flooring Engineered Wood, Carpet, Ceramic Tile
Equipment Dishwasher, Range Hood, Stainless Steel Appliances, Washer/Dryer Hookups Only, Water Heater - Tankless, Oven/Range - Electric, Oven/Range - Gas
Fireplace N
Window Features Energy Efficient,Screens,Double Pane
Appliance Dishwasher, Range Hood, Stainless Steel Appliances, Washer/Dryer Hookups Only, Water Heater - Tankless, Oven/Range - Electric, Oven/Range - Gas
Heat Source Natural Gas
Exterior
Garage Garage - Front Entry, Covered Parking
Garage Spaces 4.0
Waterfront N
Water Access N
Accessibility None
Parking Type Driveway, Attached Garage
Attached Garage 2
Total Parking Spaces 4
Garage Y
Building
Story 2
Foundation Concrete Perimeter
Sewer Public Septic, Public Sewer
Water Public
Architectural Style A-Frame
Level or Stories 2
Additional Building Above Grade, Below Grade
New Construction Y
Schools
School District Red Clay Consolidated
Others
Pets Allowed Y
HOA Fee Include Lawn Maintenance,Trash
Senior Community No
Tax ID 07-031.20-133
Ownership Fee Simple
SqFt Source Assessor
Acceptable Financing Cash, Conventional, FHA, VA
Listing Terms Cash, Conventional, FHA, VA
Financing Cash,Conventional,FHA,VA
Special Listing Condition Standard
Pets Description Cats OK, Dogs OK


"My job is to find and attract mastery-based agents to the office, protect the culture, and make sure everyone is happy! "
12320 Academy Rd, Philadelphia, Pennsylvania, 19154, USA






