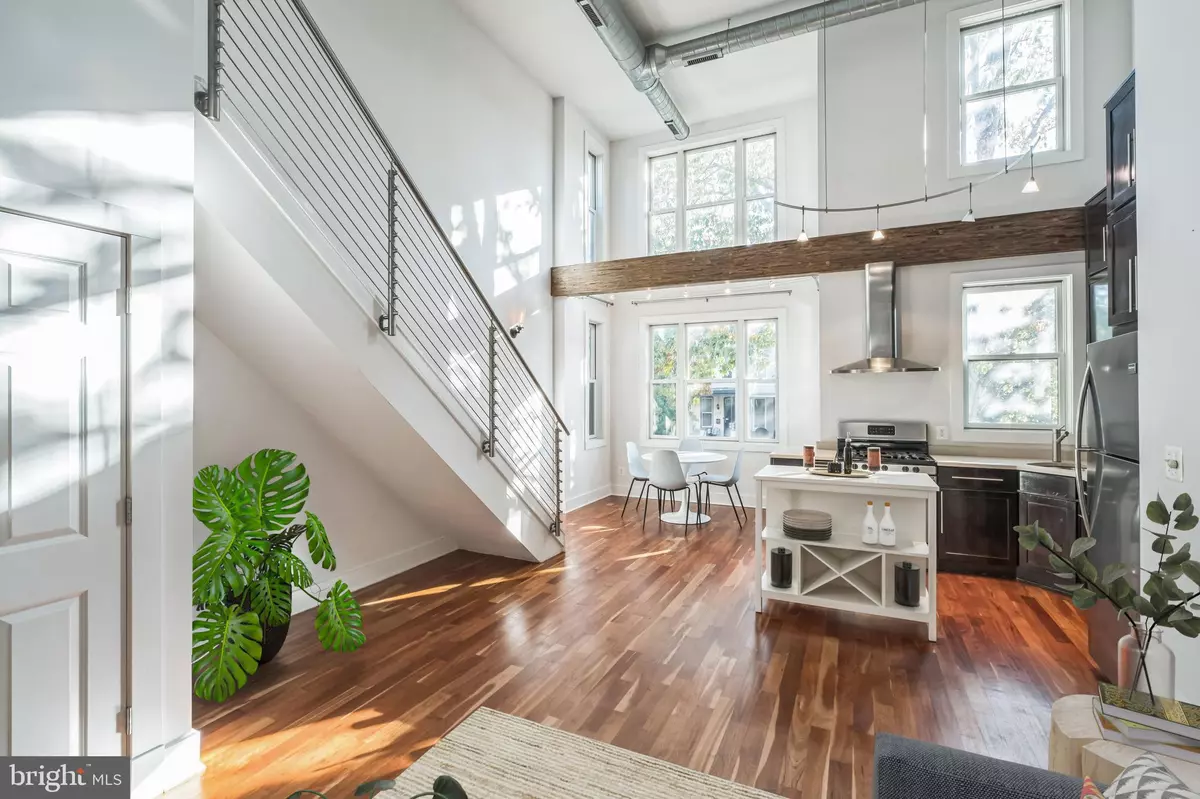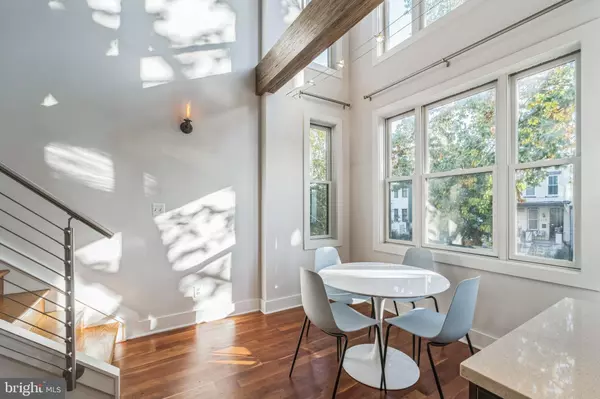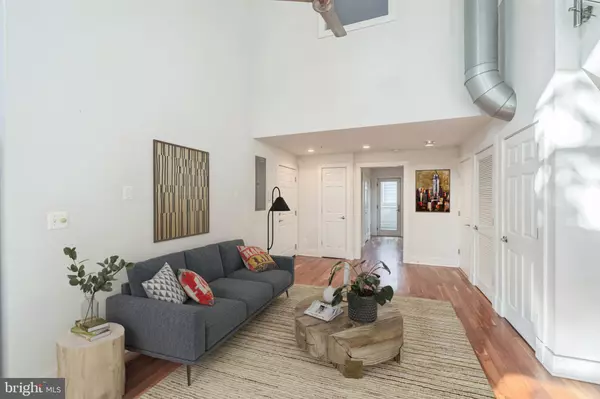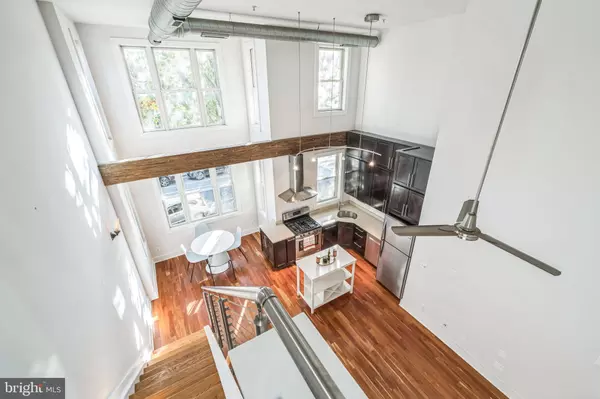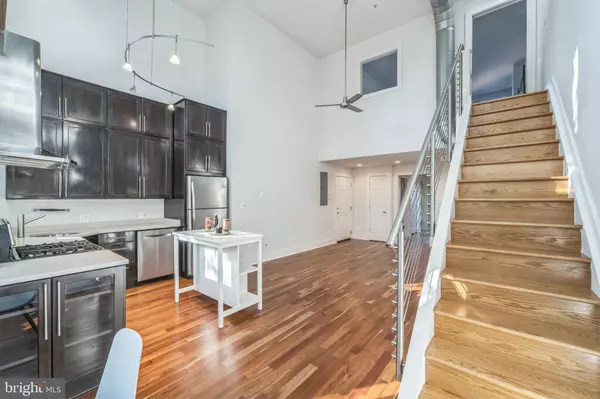2 Beds
2 Baths
932 SqFt
2 Beds
2 Baths
932 SqFt
Key Details
Property Type Condo
Sub Type Condo/Co-op
Listing Status Active
Purchase Type For Sale
Square Footage 932 sqft
Price per Sqft $686
Subdivision Capitol Hill East
MLS Listing ID DCDC2162600
Style Contemporary
Bedrooms 2
Full Baths 2
Condo Fees $449/mo
HOA Y/N N
Abv Grd Liv Area 932
Originating Board BRIGHT
Year Built 1900
Annual Tax Amount $4,927
Tax Year 2024
Property Sub-Type Condo/Co-op
Property Description
As you enter, you'll be greeted by a living area filled with natural light, highlighted by 18-foot ceilings and elegant hardwood floors. The contemporary kitchen is a culinary enthusiast's delight, boasting stainless steel appliances, granite countertops, and abundant cabinet space. Enjoy casual meals in your breakfast nook while taking in the east-facing sunrise.
The expansive primary bedroom features a sleek en-suite bathroom with a walk-in shower. The second bedroom and bathroom are spacious, perfect for guests or a home office.
Located in a well-maintained building with secure entry, this condo offers convenient access to public transportation, local shops, dining, and entertainment. It's within walking distance to a metro stop, Safeway, The Roost food hall, Lincoln Park, Eastern Market, and more.
Schedule a tour today to explore all that 257 15th St SE has to offer!
Location
State DC
County Washington
Zoning RESIDENTIAL
Rooms
Main Level Bedrooms 1
Interior
Interior Features Ceiling Fan(s)
Hot Water Natural Gas
Heating Central
Cooling Central A/C
Fireplace N
Heat Source Natural Gas
Laundry Washer In Unit, Dryer In Unit
Exterior
Utilities Available Electric Available, Natural Gas Available
Amenities Available Common Grounds, Extra Storage
Water Access N
Accessibility None
Garage N
Building
Story 2
Unit Features Garden 1 - 4 Floors
Sewer Public Sewer
Water Public
Architectural Style Contemporary
Level or Stories 2
Additional Building Above Grade, Below Grade
New Construction N
Schools
School District District Of Columbia Public Schools
Others
Pets Allowed Y
HOA Fee Include Water,Trash
Senior Community No
Tax ID 1060//2032
Ownership Condominium
Acceptable Financing Cash, Conventional, FHA
Listing Terms Cash, Conventional, FHA
Financing Cash,Conventional,FHA
Special Listing Condition Standard
Pets Allowed No Pet Restrictions

"My job is to find and attract mastery-based agents to the office, protect the culture, and make sure everyone is happy! "
12320 Academy Rd, Philadelphia, Pennsylvania, 19154, USA

