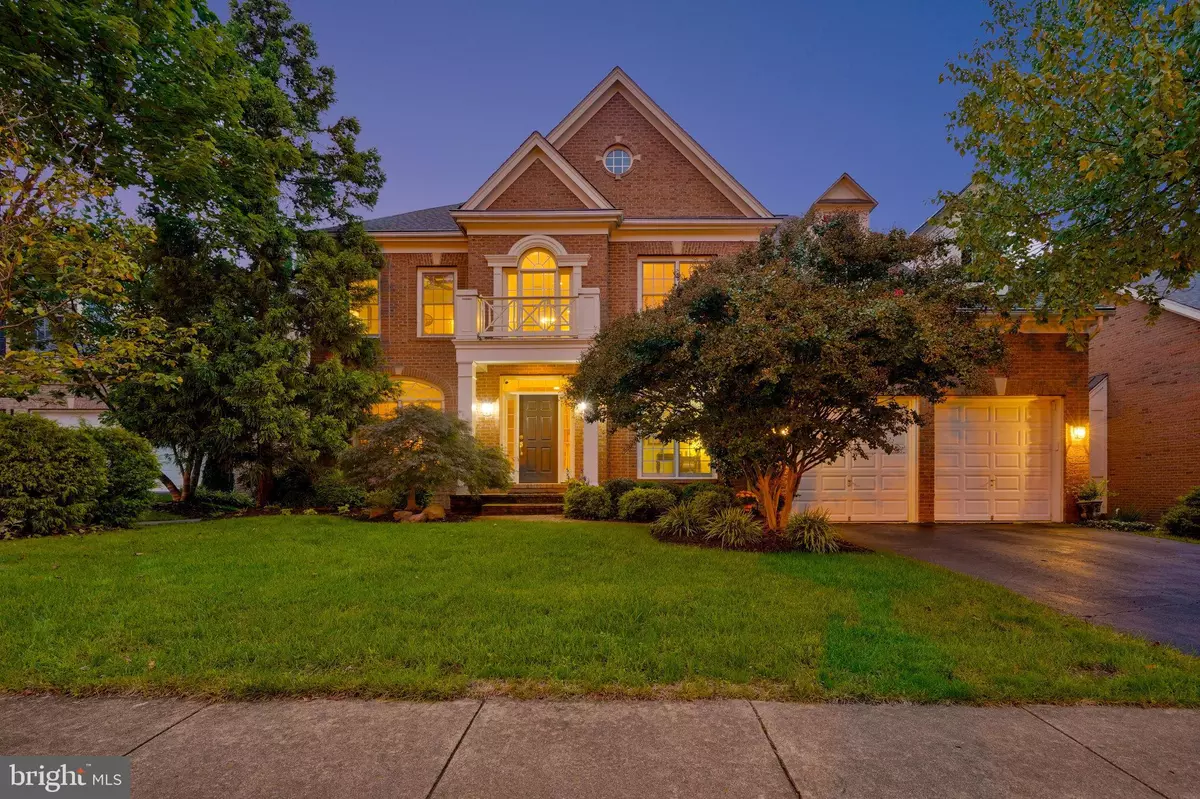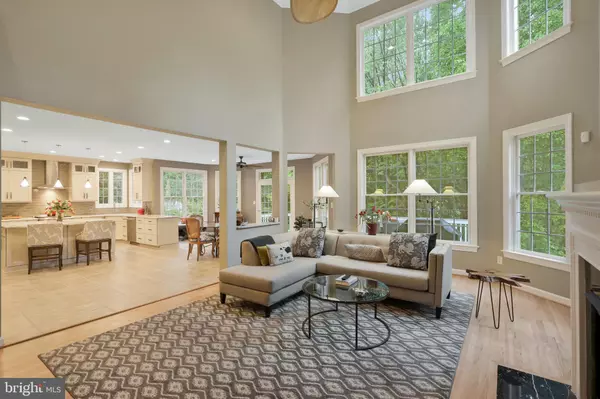
5 Beds
5 Baths
5,898 SqFt
5 Beds
5 Baths
5,898 SqFt
OPEN HOUSE
Sun Nov 17, 1:00pm - 4:00pm
Key Details
Property Type Single Family Home
Sub Type Detached
Listing Status Active
Purchase Type For Sale
Square Footage 5,898 sqft
Price per Sqft $338
Subdivision Farrcroft
MLS Listing ID VAFX2208112
Style Traditional
Bedrooms 5
Full Baths 4
Half Baths 1
HOA Fees $275/mo
HOA Y/N Y
Abv Grd Liv Area 3,887
Originating Board BRIGHT
Year Built 2001
Annual Tax Amount $12,340
Tax Year 2020
Lot Size 7,446 Sqft
Acres 0.17
Property Description
Have You Dreamed About Walking Out Your Front Door and Experience the Charm of Fairfax City? Be able to have a 100% Walkability to Shops, Grocery Stores, Restaurants, and MORE. This Home is Meant for Serious Buyers Who Understand Value, Quality, Luxury, and the Convenience of Living an Easy Life. Sometimes Realtors encounter a home that is truly one of a kind and is meant to break the glass ceiling on price. A home with all the features, qualities, and location, and this is one of those HOMES! Welcome to 3817 Daniels Run Ct. in Farrcroft in the Heart of Fairfax City. GET READY TO BE IMPRESSED AND EXCITED. An Exclusive home where no expense was spared. Gently lived in and well maintained. Over $300K in High-End Renovations. All Brick. Lush Landscaping. Privacy. Cul de Sac. Backs to the Natural Conservatory area which provides Privacy and an EXPANSIVE Yard that the HOA maintains. Grand Entry Foyer. Great Room. Gleaming Hardwoods. Sumptuous Primary Bedroom and Bath. Ensuite Bedrooms. Finished Above Grade Lower Level..FARRCROFT SUPPORTS A VERY ACTIVE FAMILY LIFESTYLE.. Community Pool. Sidewalks. On-Site Management. Rent Farr Mansion for special occasions or you can enjoy the regular community activities such as Mahjong, and Wine Tasting, or you can Enjoy Sitting in the Park or Playing Soccer........Everything at your Fingertips to Enjoy a Vibrant Family Lifestyle. FREE BUS TO METRO.
LOCATED IN FAIRFAX CITY.
Location
State VA
County Fairfax
Zoning PD-M
Rooms
Basement Daylight, Partial, Heated, Improved, Outside Entrance, Rear Entrance, Interior Access
Interior
Interior Features Bathroom - Soaking Tub, Bathroom - Walk-In Shower, Breakfast Area, Floor Plan - Open, Family Room Off Kitchen, Formal/Separate Dining Room, Kitchen - Gourmet, Kitchen - Island, Sprinkler System, Walk-in Closet(s), Wood Floors
Hot Water Natural Gas
Cooling Central A/C
Fireplaces Number 1
Fireplace Y
Heat Source Natural Gas
Laundry Main Floor
Exterior
Garage Garage - Front Entry
Garage Spaces 2.0
Waterfront N
Water Access N
Accessibility None
Parking Type Attached Garage, Driveway
Attached Garage 2
Total Parking Spaces 2
Garage Y
Building
Lot Description Backs to Trees, Front Yard, No Thru Street, Partly Wooded, Rear Yard
Story 3
Foundation Block
Sewer Public Sewer
Water Public
Architectural Style Traditional
Level or Stories 3
Additional Building Above Grade, Below Grade
New Construction N
Schools
School District Fairfax County Public Schools
Others
Senior Community No
Tax ID NO TAX RECORD
Ownership Fee Simple
SqFt Source Estimated
Special Listing Condition Standard


"My job is to find and attract mastery-based agents to the office, protect the culture, and make sure everyone is happy! "
12320 Academy Rd, Philadelphia, Pennsylvania, 19154, USA






