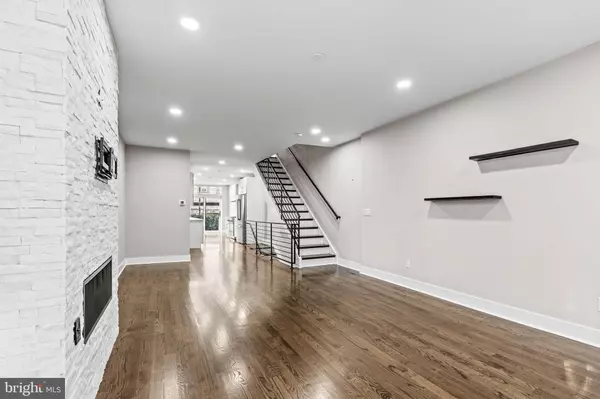
3 Beds
3 Baths
2,500 SqFt
3 Beds
3 Baths
2,500 SqFt
OPEN HOUSE
Sun Nov 17, 12:30pm - 1:30pm
Key Details
Property Type Townhouse
Sub Type Interior Row/Townhouse
Listing Status Active
Purchase Type For Sale
Square Footage 2,500 sqft
Price per Sqft $359
Subdivision Art Museum Area
MLS Listing ID PAPH2415890
Style Straight Thru
Bedrooms 3
Full Baths 2
Half Baths 1
HOA Y/N N
Abv Grd Liv Area 2,500
Originating Board BRIGHT
Year Built 1923
Annual Tax Amount $10,078
Tax Year 2024
Lot Size 1,028 Sqft
Acres 0.02
Lot Dimensions 15.00 x 69.00
Property Description
Welcome to your dream home, a stunning 3-bedroom, 2.5-bath retreat nestled on a tranquil tree-lined block, adjacent to community gardens and a playground. This recently renovated residence is bathed in natural light throughout the day, thanks to its desirable east and west exposures.
As you enter, you’ll be greeted by a spacious living room featuring a cozy gas-burning fireplace and a large picture window that frames the outdoor beauty. The chef's kitchen is a culinary enthusiast's delight, boasting ample storage and high-end appliances, including a six-burner stove, perfect for whipping up gourmet meals.
Enjoy outdoor living with three inviting spaces: a charming patio for al fresco dining, a spacious roof deck offering breathtaking skyline views, and a private balcony off the primary suite for morning coffee or evening relaxation.
The second floor hosts two generously sized bedrooms, a fully appointed hall bath, and a large laundry room for added convenience. Ascend to the third floor to discover your luxurious primary suite, complete with a soaking tub, a large private balcony, and a walk-in closet that caters to all your storage needs.
Additionally, the finished basement provides extra living space, perfect for a home office, playroom, or media center, enhancing the versatility of this remarkable home.
Located in a walker's paradise, this residence is conveniently situated near an array of fantastic restaurants, cultural attractions in the Art Museum area, and, of course, the community gardens and playground right next door. Experience the perfect blend of comfort, style, and city living in this exceptional property!
Location
State PA
County Philadelphia
Area 19130 (19130)
Zoning RSA5
Rooms
Basement Fully Finished
Interior
Hot Water Natural Gas
Heating Forced Air
Cooling Central A/C
Equipment Built-In Microwave, Dishwasher, Disposal, Dryer - Front Loading, Icemaker, Microwave, Oven/Range - Gas, Range Hood, Six Burner Stove, Stainless Steel Appliances, Washer - Front Loading, Water Heater
Fireplace N
Appliance Built-In Microwave, Dishwasher, Disposal, Dryer - Front Loading, Icemaker, Microwave, Oven/Range - Gas, Range Hood, Six Burner Stove, Stainless Steel Appliances, Washer - Front Loading, Water Heater
Heat Source Natural Gas
Exterior
Waterfront N
Water Access N
Accessibility None
Parking Type On Street
Garage N
Building
Story 3
Foundation Slab
Sewer Public Sewer
Water Public
Architectural Style Straight Thru
Level or Stories 3
Additional Building Above Grade, Below Grade
New Construction N
Schools
School District Philadelphia City
Others
Senior Community No
Tax ID 151131200
Ownership Fee Simple
SqFt Source Assessor
Special Listing Condition Standard


"My job is to find and attract mastery-based agents to the office, protect the culture, and make sure everyone is happy! "
12320 Academy Rd, Philadelphia, Pennsylvania, 19154, USA






