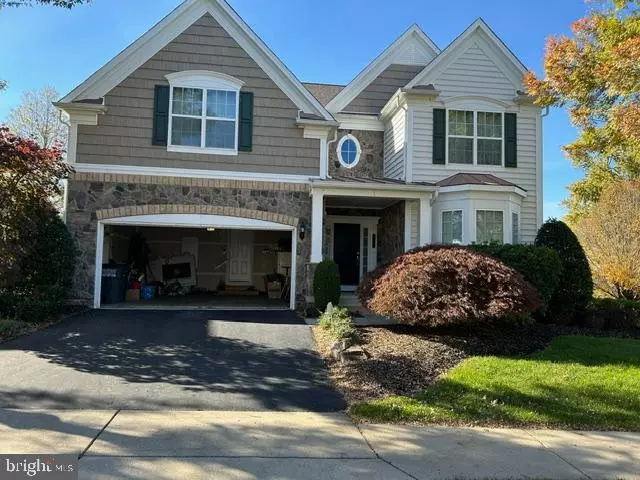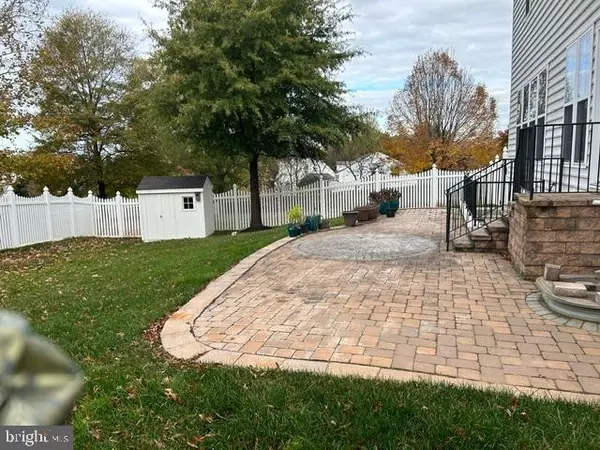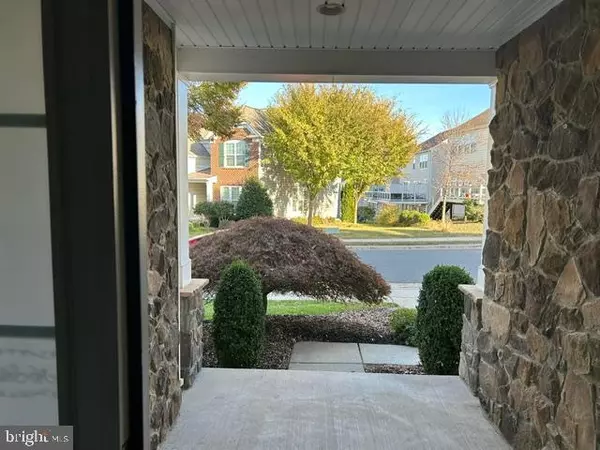
6 Beds
5 Baths
3,032 SqFt
6 Beds
5 Baths
3,032 SqFt
Key Details
Property Type Single Family Home
Sub Type Detached
Listing Status Active
Purchase Type For Rent
Square Footage 3,032 sqft
Subdivision East Gate
MLS Listing ID VALO2083292
Style Colonial
Bedrooms 6
Full Baths 4
Half Baths 1
HOA Fees $83/mo
HOA Y/N Y
Abv Grd Liv Area 3,032
Originating Board BRIGHT
Year Built 2011
Lot Size 8,712 Sqft
Acres 0.2
Property Description
This spacious home boasts over 4,000 sqft of living space and is ideally located within walking distance to East Gate shopping, dining, and more. Set on an oversized lot next to a common area and close to a playground, this home offers both privacy and convenience.
The gourmet kitchen features stainless steel appliances, granite countertops, and ample cabinetry, making it a chef’s dream. The open-concept family room includes a cozy fireplace, while the main level also offers a separate office, perfect for work-from-home needs.
The fully finished basement provides additional living space, including a bedroom and bathroom—ideal for guests or multi-generational living. The home is filled with high-end upgrades throughout, including a brand-new roof.
Enjoy outdoor living on the large back patio or utilize the shed for extra storage. A 2-car garage adds convenience and functionality to the home.
Community amenities include a clubhouse, pool, and easy access to a nearby park-and-ride, offering ultimate convenience for commuters.
Location
State VA
County Loudoun
Rooms
Basement Fully Finished, Walkout Stairs
Interior
Hot Water Natural Gas
Cooling Central A/C
Fireplaces Number 1
Fireplace Y
Heat Source Natural Gas
Exterior
Garage Additional Storage Area
Garage Spaces 2.0
Waterfront N
Water Access N
Accessibility None
Parking Type Attached Garage
Attached Garage 2
Total Parking Spaces 2
Garage Y
Building
Story 3
Foundation Other
Sewer Public Sewer
Water Public
Architectural Style Colonial
Level or Stories 3
Additional Building Above Grade
New Construction N
Schools
School District Loudoun County Public Schools
Others
Pets Allowed Y
Senior Community No
Tax ID 128101020000
Ownership Other
SqFt Source Estimated
Pets Description Case by Case Basis


"My job is to find and attract mastery-based agents to the office, protect the culture, and make sure everyone is happy! "
12320 Academy Rd, Philadelphia, Pennsylvania, 19154, USA






