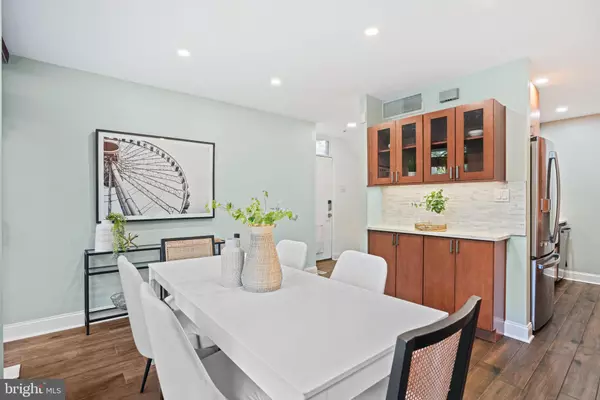2 Beds
3 Baths
1,855 SqFt
2 Beds
3 Baths
1,855 SqFt
Key Details
Property Type Condo
Sub Type Condo/Co-op
Listing Status Active
Purchase Type For Sale
Square Footage 1,855 sqft
Price per Sqft $498
Subdivision Southwest Waterfront
MLS Listing ID DCDC2161086
Style Mid-Century Modern
Bedrooms 2
Full Baths 2
Half Baths 1
Condo Fees $1,763/mo
HOA Y/N N
Abv Grd Liv Area 1,493
Originating Board BRIGHT
Year Built 1964
Tax Year 2023
Property Description
Step inside and be greeted by an open concept that is thoughtfully laid out to provide an organic flow. The completely renovated kitchen features high-end finishes including a gas range, apron sink, and quartz countertops. The kitchen offers ample counter and cabinet space including a wine/drink fridge that extends beautifully into the gorgeous dining room. The dining room has floor-to-ceiling windows and doors, flooding the home with natural light, and leads to a lovely east-facing patio. The large living room has an open and airy vibe, extending out to the spacious west-facing all-brick patio, making this space ideal for hosting guests.
Both bedrooms are generously sized, allowing space for a king-size bed. Both have ample closet space and a private balcony. The primary bedroom boasts an en-suite bathroom, which was recently renovated top to bottom. The second bathroom is equally well-appointed, beautifully renovated, and conveniently located.
The basement offers a flex space awaiting your creative use- an office, playroom, or lounge. You will also find an updated half bath. Enjoy the convenience of in-unit laundry with a washer and dryer included.
The perks don't stop there! This community features a gym for your fitness needs and a pool to cool off during those hot summer days. Need extra storage? There's common storage available for all your extras. Plus, with assigned parking (tandem spot) and a security system, your peace of mind is guaranteed. Tiber Island requires buyers to put 3x one month's co-op fee in (refundable) escrow at closing.
Situated in the heart of SW Waterfront, this home offers unparalleled access to a host of attractions and amenities. From the nearby Wharf (just moments to the waterfront) to the excitement of Nationals Stadium and Audi Field, there's no shortage of entertainment options just moments away. Plus, the convenience of the SW Metro ensures easy access to the rest of the city. Don't miss the opportunity to make this exceptional property your own and experience the best of urban living in Washington DC's SW Waterfront.
Location
State DC
County Washington
Zoning R-3, RA-4
Rooms
Basement Connecting Stairway, Heated, Improved, Interior Access
Interior
Interior Features Bathroom - Stall Shower, Combination Kitchen/Dining, Dining Area, Floor Plan - Open, Kitchen - Gourmet, Primary Bath(s), Window Treatments, Wood Floors
Hot Water Natural Gas
Heating Forced Air
Cooling Central A/C
Equipment Built-In Microwave, Dishwasher, Disposal, Dryer - Front Loading, Oven/Range - Gas, Refrigerator, Stainless Steel Appliances, Stove, Washer - Front Loading, Washer/Dryer Stacked, Water Heater
Appliance Built-In Microwave, Dishwasher, Disposal, Dryer - Front Loading, Oven/Range - Gas, Refrigerator, Stainless Steel Appliances, Stove, Washer - Front Loading, Washer/Dryer Stacked, Water Heater
Heat Source Natural Gas
Laundry Dryer In Unit, Washer In Unit, Lower Floor
Exterior
Exterior Feature Patio(s), Balconies- Multiple
Parking Features Basement Garage
Garage Spaces 2.0
Parking On Site 2
Amenities Available Cable, Common Grounds, Fitness Center, Pool - Outdoor, Security, Swimming Pool
Water Access N
Accessibility None
Porch Patio(s), Balconies- Multiple
Total Parking Spaces 2
Garage Y
Building
Story 5
Foundation Permanent
Sewer Public Sewer
Water Public
Architectural Style Mid-Century Modern
Level or Stories 5
Additional Building Above Grade, Below Grade
New Construction N
Schools
School District District Of Columbia Public Schools
Others
Pets Allowed Y
HOA Fee Include Common Area Maintenance,Electricity,Ext Bldg Maint,Gas,Lawn Care Side,Lawn Maintenance,Management,Pool(s),Snow Removal,Trash,Water,Taxes,Heat,Cable TV,High Speed Internet
Senior Community No
Tax ID NO TAX RECORD
Ownership Cooperative
Security Features Main Entrance Lock,Smoke Detector
Special Listing Condition Standard
Pets Allowed Cats OK, Dogs OK

"My job is to find and attract mastery-based agents to the office, protect the culture, and make sure everyone is happy! "
12320 Academy Rd, Philadelphia, Pennsylvania, 19154, USA






