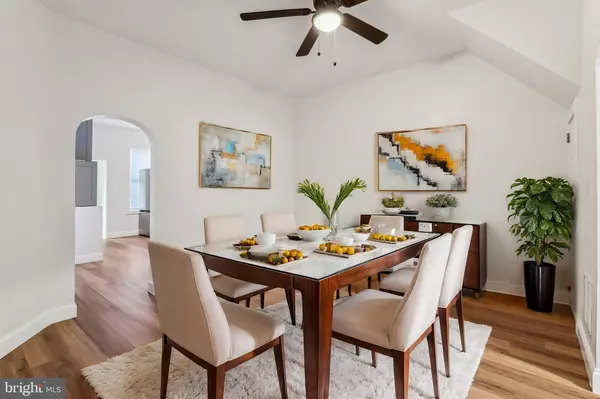
3 Beds
2 Baths
1,470 SqFt
3 Beds
2 Baths
1,470 SqFt
Key Details
Property Type Townhouse
Sub Type Interior Row/Townhouse
Listing Status Active
Purchase Type For Sale
Square Footage 1,470 sqft
Price per Sqft $142
Subdivision Elmwood Park
MLS Listing ID PAPH2418186
Style Straight Thru
Bedrooms 3
Full Baths 2
HOA Y/N N
Abv Grd Liv Area 1,470
Originating Board BRIGHT
Year Built 1920
Annual Tax Amount $1,131
Tax Year 2024
Lot Size 1,425 Sqft
Acres 0.03
Lot Dimensions 15.00 x 95.00
Property Description
Location
State PA
County Philadelphia
Area 19142 (19142)
Zoning RSA5
Rooms
Other Rooms Living Room, Dining Room, Primary Bedroom, Bedroom 2, Bedroom 3, Kitchen, Laundry, Bathroom 1, Bathroom 2
Basement Daylight, Full, Full, Interior Access, Poured Concrete, Unfinished
Interior
Interior Features Built-Ins, Dining Area, Floor Plan - Traditional, Flat, Kitchen - Eat-In, Skylight(s), Bathroom - Tub Shower
Hot Water Natural Gas
Heating Central, Forced Air
Cooling Central A/C
Flooring Fully Carpeted
Inclusions Washer, Dryer, refrigerator, stove, microwave, dishwasher
Equipment Dryer, Refrigerator, Washer, Dishwasher, Microwave, Oven/Range - Gas
Furnishings No
Fireplace N
Window Features Skylights
Appliance Dryer, Refrigerator, Washer, Dishwasher, Microwave, Oven/Range - Gas
Heat Source Natural Gas
Exterior
Exterior Feature Porch(es), Patio(s)
Fence Wrought Iron
Utilities Available Electric Available, Natural Gas Available, Sewer Available, Water Available
Amenities Available None
Waterfront N
Water Access N
View Street
Roof Type Flat
Accessibility None
Porch Porch(es), Patio(s)
Parking Type On Street
Garage N
Building
Lot Description Rear Yard, Front Yard
Story 2
Foundation Brick/Mortar
Sewer Public Sewer
Water Public
Architectural Style Straight Thru
Level or Stories 2
Additional Building Above Grade, Below Grade
New Construction N
Schools
School District The School District Of Philadelphia
Others
Pets Allowed Y
HOA Fee Include None
Senior Community No
Tax ID 403031800
Ownership Fee Simple
SqFt Source Assessor
Security Features Carbon Monoxide Detector(s),Smoke Detector
Acceptable Financing FHA, Conventional, Cash, PHFA, VA
Listing Terms FHA, Conventional, Cash, PHFA, VA
Financing FHA,Conventional,Cash,PHFA,VA
Special Listing Condition Standard
Pets Description No Pet Restrictions


"My job is to find and attract mastery-based agents to the office, protect the culture, and make sure everyone is happy! "
12320 Academy Rd, Philadelphia, Pennsylvania, 19154, USA






