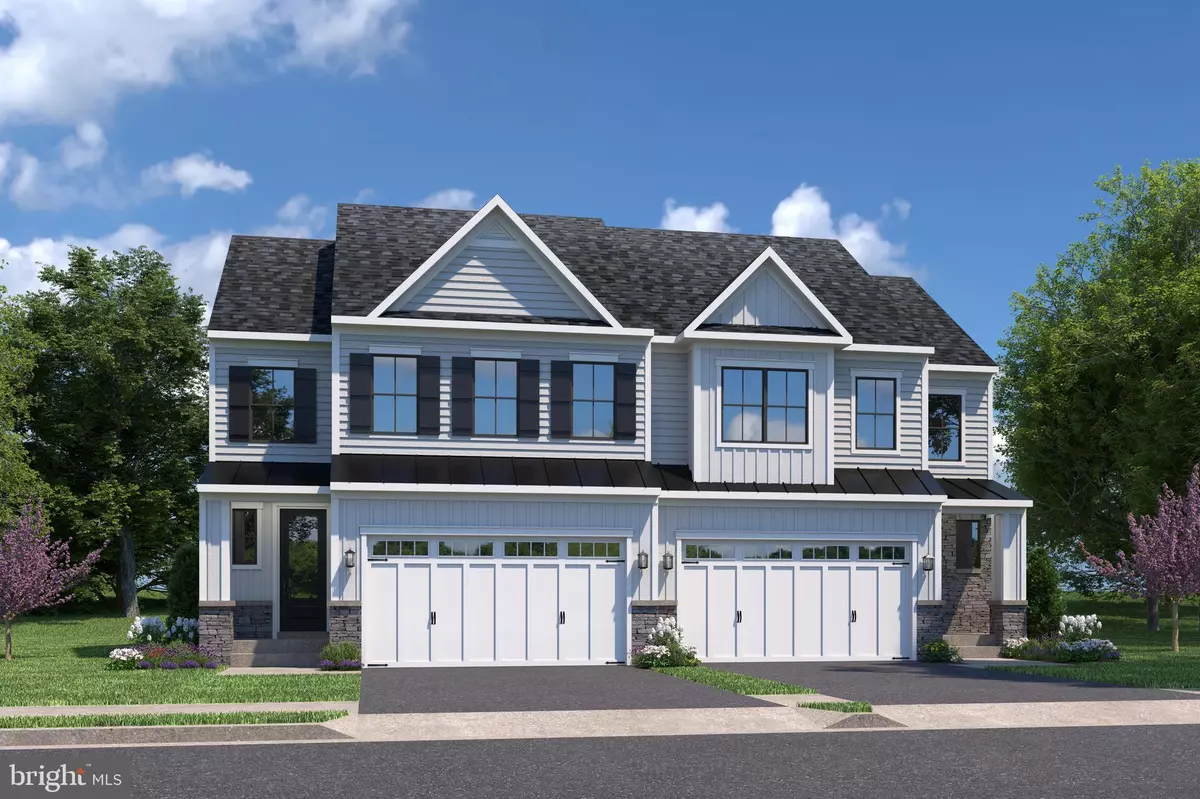
3 Beds
3 Baths
2,110 SqFt
3 Beds
3 Baths
2,110 SqFt
OPEN HOUSE
Sun Nov 17, 10:00am - 12:00pm
Key Details
Property Type Single Family Home, Townhouse
Sub Type Twin/Semi-Detached
Listing Status Active
Purchase Type For Sale
Square Footage 2,110 sqft
Price per Sqft $360
Subdivision Philmont
MLS Listing ID PAMC2122476
Style Villa
Bedrooms 3
Full Baths 2
Half Baths 1
HOA Fees $389/mo
HOA Y/N Y
Abv Grd Liv Area 2,110
Originating Board BRIGHT
Tax Year 2024
Lot Size 7,590 Sqft
Acres 0.17
Property Description
The all-new floorplan twin home offers the features and design elements found in a single-family home, coupled with the low-maintenance lifestyle and convenience of attached living. The first-floor owner's suite, kitchen, and living areas seamlessly blend comfort with elegance. This reimagined home optimizes space, offering enhanced privacy and ample storage solutions throughout, including a large 2-car garage. The foyer welcomes visitors, flowing into the open-concept dining room and kitchen. Conveniently positioned near the garage entrance, the laundry room remains discreetly out of sight from daily foot traffic and guests, while still being very convenient for homeowners. The spacious kitchen features 9’ ceilings and a generous 10’ island, which is open to the dining and great room, creating an ideal layout for hosting gatherings or daily meals. The great room impresses with its soaring 12’ ceilings with an optional coffered design for added elegance. The upper level features two spacious bedrooms, each with walk-in closets, complemented by a loft area with a convenient linen closet and generous storage space. For added flexibility, an optional Bedroom suite is available, complete with its own walk-in closet and private bath. The lower level, with its 9’ ceilings, can be finished for even more luxury living space. For added convenience, there is also an option for a finished lower-level bedroom with a full bath.
They say location is everything, and Philmont 55+ is set in the perfect spot. Errands are a breeze with Trader Joe’s, Whole Foods, PetSmart, and more just 10 minutes from home. Be Well Bakery – a local favorite – is just 5 minutes from Philmont. When you need a change from club dining, fantastic restaurants like La Strada and SushiMan are close to home, too. And when it’s time to spend a week in Europe, winter in Florida, or summer at the shore, just lock and leave! The low-maintenance, lock-and-leave lifestyle means you won’t have to worry about who’s shoveling your sidewalks or mowing the lawn.
This is your time to own a brand-new, luxury home in a premier Huntingdon Valley location – you deserve it!
Location
State PA
County Montgomery
Area Lower Moreland Twp (10641)
Zoning RESIDENTIAL
Rooms
Basement Unfinished
Main Level Bedrooms 1
Interior
Interior Features Crown Moldings, Family Room Off Kitchen, Floor Plan - Open, Kitchen - Eat-In, Kitchen - Island, Kitchen - Gourmet, Primary Bath(s), Pantry, Recessed Lighting, Bathroom - Stall Shower, Upgraded Countertops, Walk-in Closet(s), Wood Floors, Carpet
Hot Water Tankless
Heating Forced Air
Cooling Central A/C
Flooring Carpet, Hardwood, Ceramic Tile
Equipment Built-In Microwave, Cooktop, Dishwasher, Disposal, Exhaust Fan, Energy Efficient Appliances, Oven - Wall, Microwave, Oven/Range - Gas, Oven/Range - Electric, Range Hood, Stainless Steel Appliances, Water Heater - Tankless
Fireplace N
Window Features Double Pane,Energy Efficient,Low-E,Screens
Appliance Built-In Microwave, Cooktop, Dishwasher, Disposal, Exhaust Fan, Energy Efficient Appliances, Oven - Wall, Microwave, Oven/Range - Gas, Oven/Range - Electric, Range Hood, Stainless Steel Appliances, Water Heater - Tankless
Heat Source Natural Gas
Laundry Main Floor
Exterior
Garage Garage - Front Entry
Garage Spaces 4.0
Amenities Available Bar/Lounge, Club House, Common Grounds, Dining Rooms, Exercise Room, Fitness Center, Golf Club, Golf Course, Golf Course Membership Available, Jog/Walk Path, Pool - Outdoor, Putting Green, Recreational Center, Swimming Pool, Tennis Courts, Other
Waterfront N
Water Access N
Roof Type Architectural Shingle
Accessibility Other
Parking Type Attached Garage, Driveway
Attached Garage 2
Total Parking Spaces 4
Garage Y
Building
Story 3
Foundation Concrete Perimeter
Sewer Public Sewer
Water Public
Architectural Style Villa
Level or Stories 3
Additional Building Above Grade
Structure Type Dry Wall
New Construction Y
Schools
High Schools Lower Moreland
School District Lower Moreland Township
Others
Pets Allowed Y
HOA Fee Include All Ground Fee,Common Area Maintenance,Health Club,Lawn Care Front,Lawn Care Rear,Lawn Care Side,Lawn Maintenance,Pool(s),Recreation Facility,Other,Management
Senior Community Yes
Age Restriction 55
Tax ID NO TAX RECORD
Ownership Fee Simple
SqFt Source Estimated
Acceptable Financing Conventional, Cash, VA
Listing Terms Conventional, Cash, VA
Financing Conventional,Cash,VA
Special Listing Condition Standard
Pets Description No Pet Restrictions


"My job is to find and attract mastery-based agents to the office, protect the culture, and make sure everyone is happy! "
12320 Academy Rd, Philadelphia, Pennsylvania, 19154, USA

