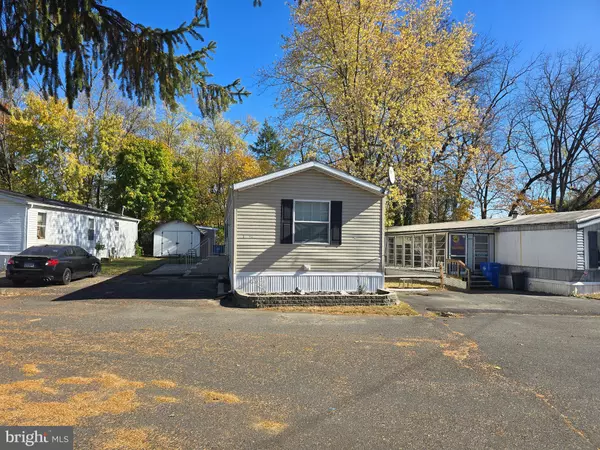
3 Beds
2 Baths
1,352 SqFt
3 Beds
2 Baths
1,352 SqFt
Key Details
Property Type Manufactured Home
Sub Type Manufactured
Listing Status Active
Purchase Type For Sale
Square Footage 1,352 sqft
Price per Sqft $70
Subdivision Terrys Tr Pk
MLS Listing ID PABU2083102
Style Modular/Pre-Fabricated,Ranch/Rambler
Bedrooms 3
Full Baths 2
HOA Fees $570/mo
HOA Y/N Y
Abv Grd Liv Area 1,352
Originating Board BRIGHT
Year Built 2008
Annual Tax Amount $1,552
Tax Year 2023
Lot Size 1,216 Sqft
Acres 0.03
Property Description
Step into a world of comfort and modern living in this stunning and spacious 3-bedroom, 2-bath mobile home. Offering a perfect blend of style and functionality, this beautiful double-section residence features an inviting open-concept layout that seamlessly connects the living room, dining area, and kitchen—ideal for family gatherings and entertaining friends.
Key Features:
Elegant Living Spaces: Revel in the warmth of newer laminated flooring that adorns both the living room and bedrooms, providing a stylish yet low-maintenance environment for your family.
Gourmet Kitchen: Experience culinary delights in a well-appointed kitchen boasting ample closet space and a convenient breakfast bar, perfect for quick bites or casual dining.
Charming Dining Area: Enjoy meals in a separate dining room that adds a touch of elegance to your dining experience, making every mealtime feel special.
Comfort and Convenience: Stay comfortable year-round with ceiling fans thoughtfully placed throughout the home. The dedicated laundry room, complete with a washer and dryer, adds an extra layer of convenience to your daily routine.
Ample Storage Solutions: Say goodbye to clutter—this home offers generous storage options, including a practical storage shed in the yard for all your seasonal items and outdoor equipment.
Community Amenities:
Nestled in the friendly and welcoming Terry's Mobile Home Park, residents have access to a variety of fantastic amenities, including:
A Community Center perfect for social gatherings and events.
A Playground where children can play and socialize in a safe environment.
On-Site Laundry Facilities for added convenience.
Pet-Friendly Policies, making it easy to bring your furry family members along.
Designated Off-Street Parking for residents and their guests.
Reliable Maintenance Services to ensure hassle-free living.
Beautifully Landscaped Grounds for relaxation and recreation, perfect for enjoying the outdoors.
Prime Location:
Located within the highly regarded Bensalem School District, this home is also conveniently situated near local amenities, parks, and shopping centers, making it a prime spot for families seeking both community and convenience.
A Must-See Home!
With so many wonderful features and amenities, this property is truly a must-see! The seller is eager to entertain all reasonable offers, so don’t hesitate to bring your best proposal. Schedule your viewing today and take the first step towards making this dream home your own!
Location
State PA
County Bucks
Area Bensalem Twp (10102)
Zoning MHP
Rooms
Other Rooms Bathroom 1, Bathroom 2, Bathroom 3
Main Level Bedrooms 3
Interior
Interior Features Bathroom - Tub Shower, Breakfast Area, Ceiling Fan(s), Dining Area, Floor Plan - Open, Walk-in Closet(s)
Hot Water Natural Gas
Heating Forced Air
Cooling Central A/C, Ceiling Fan(s)
Flooring Engineered Wood, Laminated
Equipment Dishwasher, Dryer, Refrigerator, Oven/Range - Gas, Stove, Washer, Water Heater, Microwave
Furnishings Partially
Appliance Dishwasher, Dryer, Refrigerator, Oven/Range - Gas, Stove, Washer, Water Heater, Microwave
Heat Source Natural Gas
Laundry Washer In Unit, Dryer In Unit
Exterior
Utilities Available Water Available, Natural Gas Available, Electric Available
Waterfront N
Water Access N
Accessibility None
Parking Type Driveway, On Street
Garage N
Building
Story 1
Sewer Public Sewer
Water Public
Architectural Style Modular/Pre-Fabricated, Ranch/Rambler
Level or Stories 1
Additional Building Above Grade
New Construction N
Schools
School District Bensalem Township
Others
Pets Allowed Y
HOA Fee Include All Ground Fee,Trash,Sewer
Senior Community No
Tax ID NO TAX RECORD
Ownership Fee Simple
SqFt Source Estimated
Acceptable Financing Cash, Conventional, Other
Horse Property N
Listing Terms Cash, Conventional, Other
Financing Cash,Conventional,Other
Special Listing Condition Standard
Pets Description Pet Addendum/Deposit


"My job is to find and attract mastery-based agents to the office, protect the culture, and make sure everyone is happy! "
12320 Academy Rd, Philadelphia, Pennsylvania, 19154, USA






