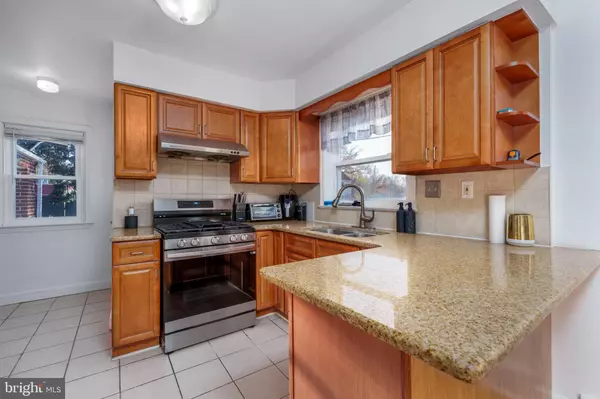
3 Beds
2 Baths
1,350 SqFt
3 Beds
2 Baths
1,350 SqFt
Key Details
Property Type Single Family Home
Sub Type Detached
Listing Status Active
Purchase Type For Sale
Square Footage 1,350 sqft
Price per Sqft $236
Subdivision Westfield
MLS Listing ID DENC2071634
Style Ranch/Rambler
Bedrooms 3
Full Baths 1
Half Baths 1
HOA Y/N N
Abv Grd Liv Area 850
Originating Board BRIGHT
Year Built 1953
Annual Tax Amount $1,382
Tax Year 2022
Lot Size 7,405 Sqft
Acres 0.17
Lot Dimensions 64.90 x 100.00
Property Description
Move-In Ready with Updated Features and Spacious Finished Basement
Ring in the new year with this delightful 3-bedroom, 1.5-bathroom brick ranch home in the quiet and convenient Westfield neighborhood, just minutes from Route 4, Limestone Road, and public transportation. This well-maintained home is move-in ready and perfect for its new owners.
Recent updates throughout the home include a newer kitchen with raised panel cabinets, granite countertops, a stylish tile backsplash, and new tile floors. The open-concept kitchen flows seamlessly into the living room, featuring sleek laminate flooring and plenty of natural light, thanks to new energy-efficient vinyl replacement windows. The main level also boasts two spacious bedrooms and a beautifully renovated full bath, complete with a convenient linen closet just outside.
The fully finished basement adds significant living space with a large family room, a third bedroom (or home office), and a combined laundry/powder room. This space is perfect for entertaining, relaxation, or extra privacy. A whole house fan in the hallway is an excellent feature for cooling the home naturally during spring and fall months.
Outside, enjoy a wonderful backyard ideal for entertaining, grilling, or just relaxing. There is also a wide driveway, an attached one-car garage, and a storage shed on the property. The larger shed is a fantastic bonus space for a man cave, she-shed, or hobby room – just waiting for your personal touch.
Additional updates include a new architectural shingle roof and windows (2020), updated flooring, fresh paint, and a newer front door, ensuring this home is both stylish and efficient.
Located in a charming community, this home is just a short drive from Delaware Park Casino, I-95, and Christiana Hospital, with easy access to public transportation right at your doorstep. Don't miss the opportunity to make this lovely home yours!
Location
State DE
County New Castle
Area Elsmere/Newport/Pike Creek (30903)
Zoning NC5
Rooms
Other Rooms Living Room, Bedroom 2, Bedroom 3, Kitchen, Family Room, Bedroom 1
Basement Full
Main Level Bedrooms 2
Interior
Interior Features Attic/House Fan, Combination Dining/Living, Bathroom - Tub Shower
Hot Water Electric
Heating Forced Air
Cooling None
Flooring Laminated, Ceramic Tile
Inclusions Washer , Dryer , Range , Refrigerator
Equipment Oven/Range - Gas, Refrigerator, Washer, Dryer - Gas, Disposal
Furnishings No
Fireplace N
Window Features Energy Efficient,Replacement
Appliance Oven/Range - Gas, Refrigerator, Washer, Dryer - Gas, Disposal
Heat Source Natural Gas
Laundry Basement
Exterior
Garage Garage - Front Entry
Garage Spaces 5.0
Fence Rear
Utilities Available Natural Gas Available, Cable TV Available
Waterfront N
Water Access N
Roof Type Architectural Shingle
Street Surface Black Top
Accessibility None
Road Frontage City/County
Parking Type Attached Garage, Driveway, On Street
Attached Garage 1
Total Parking Spaces 5
Garage Y
Building
Story 1
Foundation Block
Sewer Public Sewer
Water Public
Architectural Style Ranch/Rambler
Level or Stories 1
Additional Building Above Grade, Below Grade
Structure Type Dry Wall
New Construction N
Schools
Elementary Schools Anna P. Mote
Middle Schools Stanton
High Schools John Dickinson
School District Red Clay Consolidated
Others
Pets Allowed Y
Senior Community No
Tax ID 08-051.10-014
Ownership Fee Simple
SqFt Source Assessor
Acceptable Financing Cash, Conventional, FHA, VA
Horse Property N
Listing Terms Cash, Conventional, FHA, VA
Financing Cash,Conventional,FHA,VA
Special Listing Condition Standard
Pets Description No Pet Restrictions


"My job is to find and attract mastery-based agents to the office, protect the culture, and make sure everyone is happy! "
12320 Academy Rd, Philadelphia, Pennsylvania, 19154, USA






