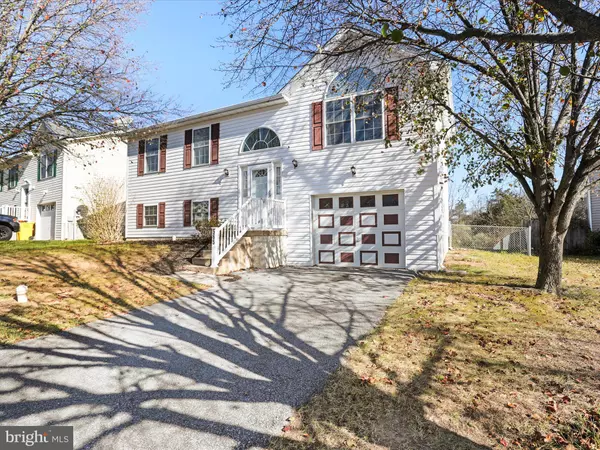
3 Beds
2 Baths
1,584 SqFt
3 Beds
2 Baths
1,584 SqFt
Key Details
Property Type Single Family Home
Sub Type Detached
Listing Status Active
Purchase Type For Sale
Square Footage 1,584 sqft
Price per Sqft $186
Subdivision Wildflower Ridge
MLS Listing ID WVBE2034808
Style Split Foyer
Bedrooms 3
Full Baths 2
HOA Fees $330/ann
HOA Y/N Y
Abv Grd Liv Area 960
Originating Board BRIGHT
Year Built 2000
Annual Tax Amount $1,265
Tax Year 2022
Lot Size 9,148 Sqft
Acres 0.21
Property Description
Location
State WV
County Berkeley
Zoning 101
Rooms
Other Rooms Living Room, Primary Bedroom, Bedroom 2, Bedroom 3, Kitchen, Foyer, Loft
Basement Full
Main Level Bedrooms 2
Interior
Interior Features Combination Kitchen/Dining, Primary Bath(s), Window Treatments, WhirlPool/HotTub, Floor Plan - Open, Bathroom - Jetted Tub, Ceiling Fan(s)
Hot Water Electric
Heating Heat Pump(s)
Cooling Central A/C
Equipment Dishwasher, Oven/Range - Electric, Refrigerator, Water Heater, Microwave, Washer, Dryer - Electric
Fireplace N
Appliance Dishwasher, Oven/Range - Electric, Refrigerator, Water Heater, Microwave, Washer, Dryer - Electric
Heat Source Electric
Laundry Lower Floor
Exterior
Garage Garage Door Opener
Garage Spaces 1.0
Waterfront N
Water Access N
Roof Type Shingle
Street Surface Black Top
Accessibility None
Parking Type Attached Garage, Driveway
Attached Garage 1
Total Parking Spaces 1
Garage Y
Building
Story 2
Foundation Slab
Sewer Public Sewer
Water Public
Architectural Style Split Foyer
Level or Stories 2
Additional Building Above Grade, Below Grade
New Construction N
Schools
School District Berkeley County Schools
Others
Senior Community No
Tax ID 08 15J001900000000
Ownership Fee Simple
SqFt Source Estimated
Special Listing Condition Standard


"My job is to find and attract mastery-based agents to the office, protect the culture, and make sure everyone is happy! "
12320 Academy Rd, Philadelphia, Pennsylvania, 19154, USA






