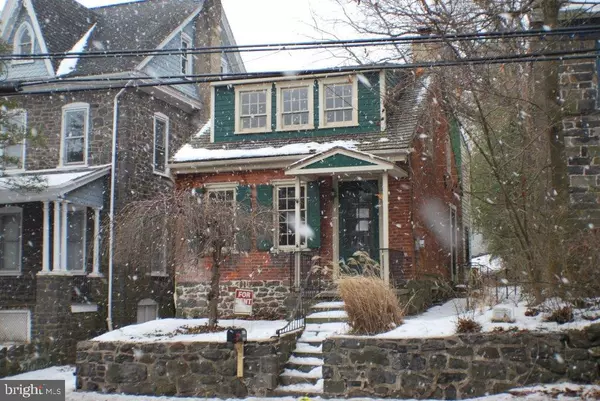
2 Beds
2 Baths
833 SqFt
2 Beds
2 Baths
833 SqFt
Key Details
Property Type Single Family Home
Sub Type Detached
Listing Status Active
Purchase Type For Sale
Square Footage 833 sqft
Price per Sqft $288
Subdivision None Available
MLS Listing ID PAMC2121506
Style Colonial
Bedrooms 2
Full Baths 1
Half Baths 1
HOA Y/N N
Abv Grd Liv Area 833
Originating Board BRIGHT
Year Built 1900
Annual Tax Amount $2,917
Tax Year 2024
Lot Size 3,478 Sqft
Acres 0.08
Lot Dimensions 34.00 x 0.00
Property Description
It's located in historic Sumneytown Village and exudes old world warmth and charm !!
The first floor features a cozy eat in kitchen with a walk-in fireplace. There is an adjoining laundry area and a convenient powder room.
You'll just love to spend your time in the rustic living room with wide plank floors and open beam ceilings.
A gracefull staircase leads to the second floor. The second floor features two bedrooms and a full bath with tub/shower.
There is also a full unfinsihed basement with an outside walk-in entrance. It's perfect for storage. Enjoy a barbecue or your favorite beverage on the terrific rear deck.
Walk to two great restaurants for a lunch or dinner, both just a hundred feet away. The property has 2 spaces of parking in the rear lot. They are secured by right of an permanent easement. This is a great opportunity for a first time buyer or investor. The entire exterior was just repainted 9/1/2024 in authentic colonial colors.
Hurry out and make this charmng piece of history yours for the holidays.
Two of the owners are Liscensed Realtors. The property is part of a 1031 Exchange NO NONE DEFICENCIES. PROPERTY IS BEING SOLD IN AS IS CONDITION.
Location
State PA
County Montgomery
Area Marlborough Twp (10645)
Zoning VC
Direction Northeast
Rooms
Other Rooms Living Room, Primary Bedroom, Kitchen, Basement, Bedroom 1, Laundry, Bathroom 1, Attic, Half Bath
Basement Full
Interior
Interior Features Ceiling Fan(s), Kitchen - Eat-In
Hot Water Oil, S/W Changeover
Heating Hot Water
Cooling None
Flooring Wood, Fully Carpeted
Fireplaces Number 1
Fireplaces Type Non-Functioning, Wood
Equipment Oven/Range - Electric
Furnishings No
Fireplace Y
Appliance Oven/Range - Electric
Heat Source Oil
Laundry Main Floor
Exterior
Exterior Feature Deck(s)
Garage Spaces 2.0
Waterfront N
Water Access N
Roof Type Pitched,Shingle,Wood
Street Surface Black Top
Accessibility None
Porch Deck(s)
Road Frontage Boro/Township
Parking Type Off Street, Parking Lot
Total Parking Spaces 2
Garage N
Building
Lot Description Irregular
Story 2
Foundation Stone
Sewer Public Sewer
Water Well
Architectural Style Colonial
Level or Stories 2
Additional Building Above Grade, Below Grade
New Construction N
Schools
School District Upper Perkiomen
Others
Pets Allowed Y
Senior Community No
Tax ID 45-00-02752-002
Ownership Fee Simple
SqFt Source Assessor
Acceptable Financing Conventional, VA, FHA 203(b)
Horse Property N
Listing Terms Conventional, VA, FHA 203(b)
Financing Conventional,VA,FHA 203(b)
Special Listing Condition Standard
Pets Description No Pet Restrictions


"My job is to find and attract mastery-based agents to the office, protect the culture, and make sure everyone is happy! "
12320 Academy Rd, Philadelphia, Pennsylvania, 19154, USA






