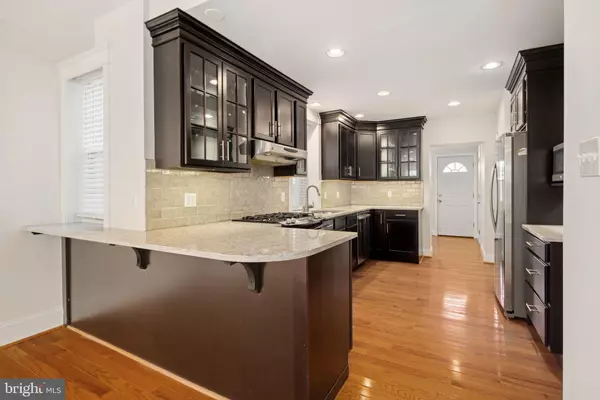
2 Beds
3 Baths
1,246 SqFt
2 Beds
3 Baths
1,246 SqFt
OPEN HOUSE
Sat Nov 16, 12:30pm - 2:00pm
Sun Nov 17, 1:00pm - 2:30pm
Key Details
Property Type Townhouse
Sub Type Interior Row/Townhouse
Listing Status Active
Purchase Type For Sale
Square Footage 1,246 sqft
Price per Sqft $413
Subdivision Graduate Hospital
MLS Listing ID PAPH2419488
Style Straight Thru
Bedrooms 2
Full Baths 2
Half Baths 1
HOA Y/N N
Abv Grd Liv Area 1,246
Originating Board BRIGHT
Year Built 1925
Annual Tax Amount $4,778
Tax Year 2024
Lot Size 1,200 Sqft
Acres 0.03
Lot Dimensions 16.00 x 75.00
Property Description
Don't miss this beautifully updated home in the highly sought-after Graduate Hospital neighborhood, offering a perfect blend of modern amenities and classic charm.
As you enter, you're greeted by gorgeous 3/4” oak hardwood floors that flow seamlessly throughout the first floor. The spacious, open layout includes a bright living and dining area, a chef's kitchen with ample cabinetry and counter space, and a stylish breakfast bar. A convenient powder room, a cozy rear office (ideal for remote work), and a generous backyard patio—set on a lot that’s 25 feet deeper than most in the area—complete this level, making it perfect for both entertaining and relaxation.
Upstairs, you'll find two spacious bedrooms, each with ample closet space, as well as a convenient second-floor laundry and a beautifully appointed hall bath. The primary bedroom features an en-suite bath for added privacy and comfort.
The unfinished basement offers plenty of storage space and the potential to be finished for even more living space. For those looking to expand further, there's also the possibility to add a third story or roof deck in the future. Additional features include central air and a Nest thermostat.
This home is the perfect combination of style, comfort, and location. Schedule a tour today!
Location
State PA
County Philadelphia
Area 19146 (19146)
Zoning RSA5
Rooms
Basement Unfinished
Main Level Bedrooms 2
Interior
Hot Water Natural Gas
Heating Forced Air
Cooling Central A/C
Inclusions Washer, dryer, refrigerator
Fireplace N
Heat Source Natural Gas
Laundry Has Laundry
Exterior
Waterfront N
Water Access N
Accessibility None
Parking Type None
Garage N
Building
Story 2
Foundation Other
Sewer Public Sewer
Water Public
Architectural Style Straight Thru
Level or Stories 2
Additional Building Above Grade, Below Grade
New Construction N
Schools
School District The School District Of Philadelphia
Others
Senior Community No
Tax ID 302221500
Ownership Fee Simple
SqFt Source Assessor
Special Listing Condition Standard


"My job is to find and attract mastery-based agents to the office, protect the culture, and make sure everyone is happy! "
12320 Academy Rd, Philadelphia, Pennsylvania, 19154, USA






