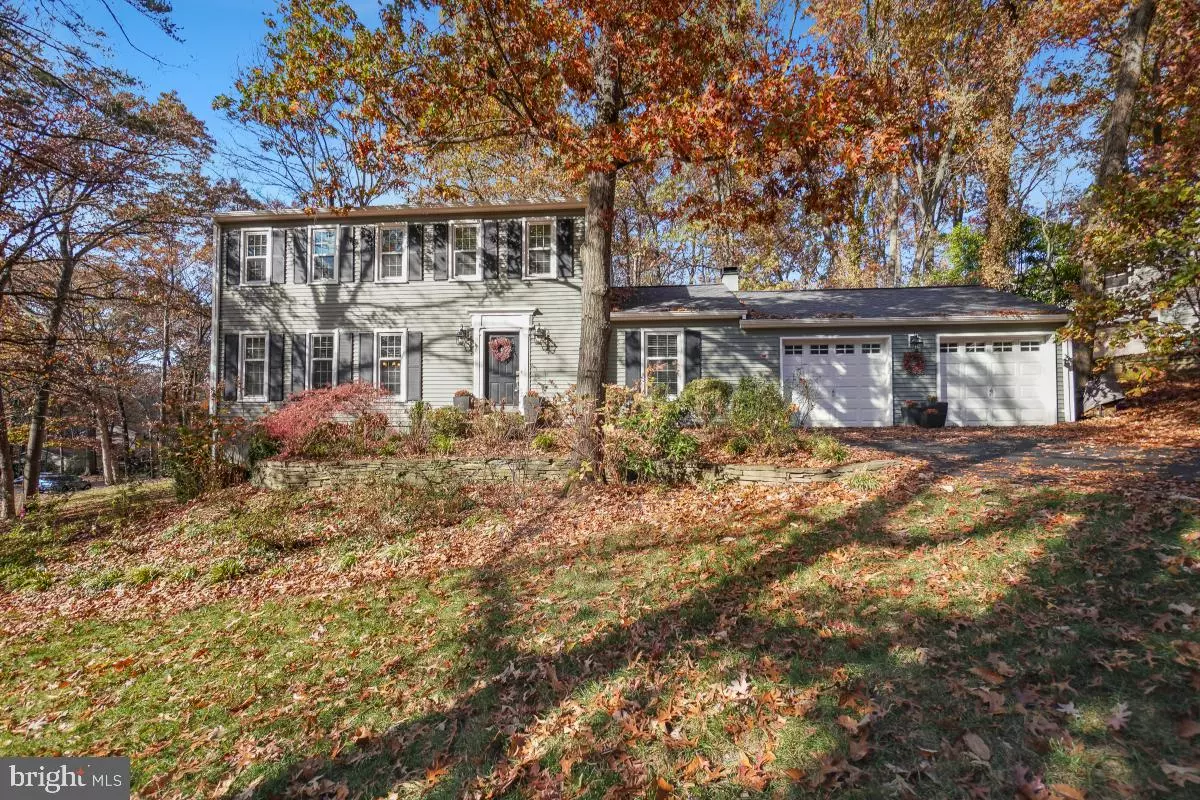
4 Beds
3 Baths
1,928 SqFt
4 Beds
3 Baths
1,928 SqFt
Key Details
Property Type Single Family Home
Sub Type Detached
Listing Status Active
Purchase Type For Sale
Square Footage 1,928 sqft
Price per Sqft $440
Subdivision Reston
MLS Listing ID VAFX2210402
Style Colonial
Bedrooms 4
Full Baths 2
Half Baths 1
HOA Fees $817/ann
HOA Y/N Y
Abv Grd Liv Area 1,928
Originating Board BRIGHT
Year Built 1977
Annual Tax Amount $9,084
Tax Year 2024
Lot Size 0.316 Acres
Acres 0.32
Property Description
Location
State VA
County Fairfax
Zoning 370
Rooms
Other Rooms Living Room, Dining Room, Primary Bedroom, Bedroom 2, Bedroom 3, Bedroom 4, Kitchen, Family Room, Recreation Room, Storage Room, Screened Porch
Basement Outside Entrance, Full
Interior
Interior Features Family Room Off Kitchen, Floor Plan - Traditional, Kitchen - Table Space, Carpet, Ceiling Fan(s), Formal/Separate Dining Room
Hot Water Electric
Heating Forced Air, Heat Pump(s)
Cooling Central A/C, Ceiling Fan(s), Heat Pump(s)
Fireplaces Number 1
Equipment Dishwasher, Disposal, Oven/Range - Electric, Refrigerator, Built-In Microwave, Dryer, Humidifier, Stove, Washer, Water Heater
Fireplace Y
Appliance Dishwasher, Disposal, Oven/Range - Electric, Refrigerator, Built-In Microwave, Dryer, Humidifier, Stove, Washer, Water Heater
Heat Source Oil
Exterior
Exterior Feature Deck(s), Screened
Garage Garage - Front Entry
Garage Spaces 2.0
Fence Partially
Amenities Available Jog/Walk Path, Tot Lots/Playground, Basketball Courts, Common Grounds, Pool - Outdoor, Tennis Courts, Volleyball Courts, Other
Waterfront N
Water Access N
Accessibility None
Porch Deck(s), Screened
Parking Type Attached Garage
Attached Garage 2
Total Parking Spaces 2
Garage Y
Building
Lot Description Backs to Trees
Story 3
Foundation Slab
Sewer Public Sewer
Water Public
Architectural Style Colonial
Level or Stories 3
Additional Building Above Grade, Below Grade
New Construction N
Schools
Elementary Schools Sunrise Valley
Middle Schools Hughes
High Schools South Lakes
School District Fairfax County Public Schools
Others
HOA Fee Include Pool(s),Other
Senior Community No
Tax ID 0271 02020023
Ownership Fee Simple
SqFt Source Assessor
Special Listing Condition Standard


"My job is to find and attract mastery-based agents to the office, protect the culture, and make sure everyone is happy! "
12320 Academy Rd, Philadelphia, Pennsylvania, 19154, USA






