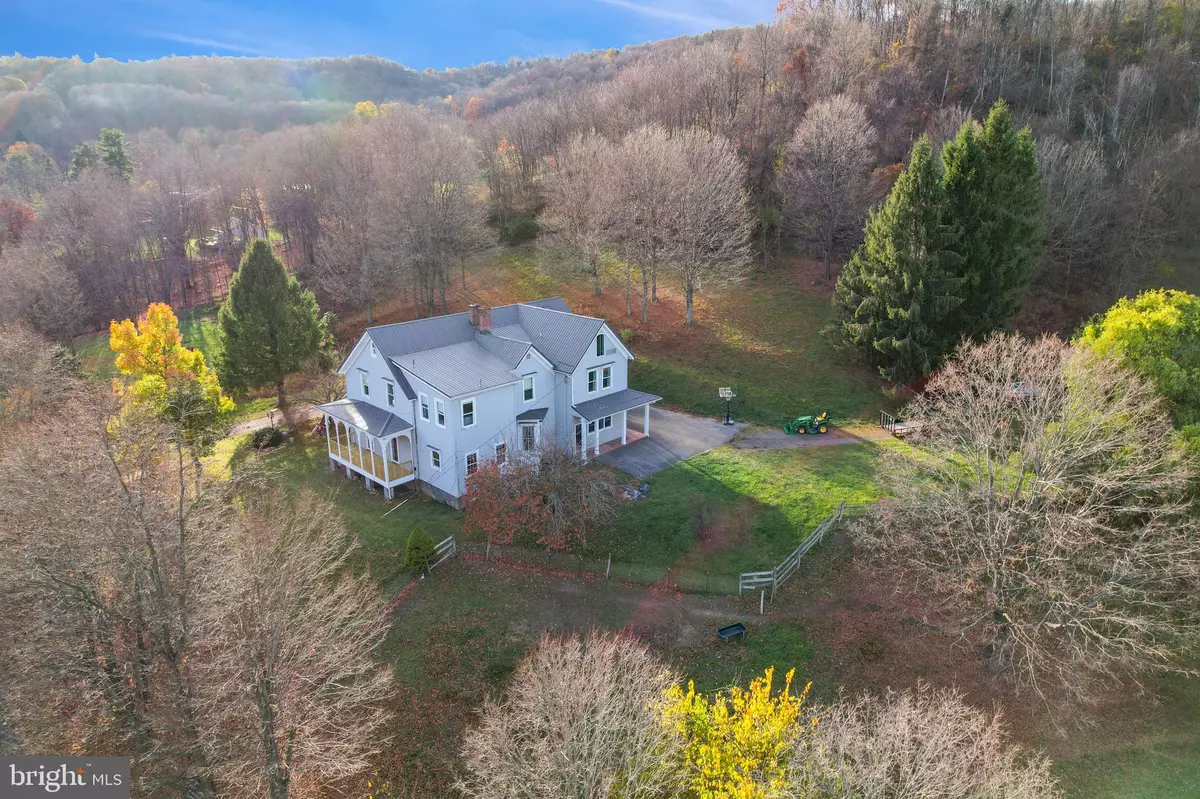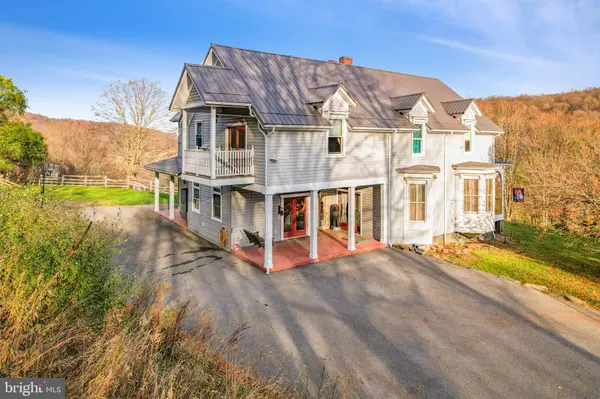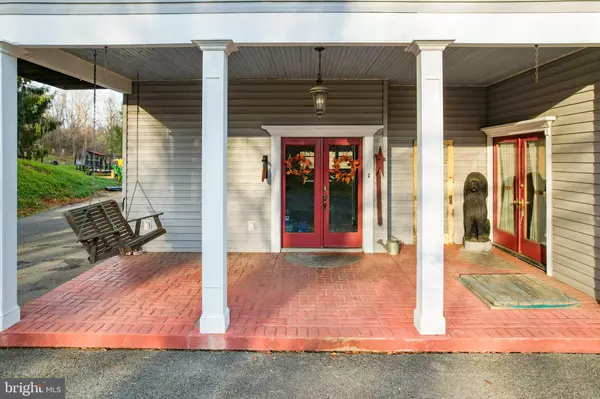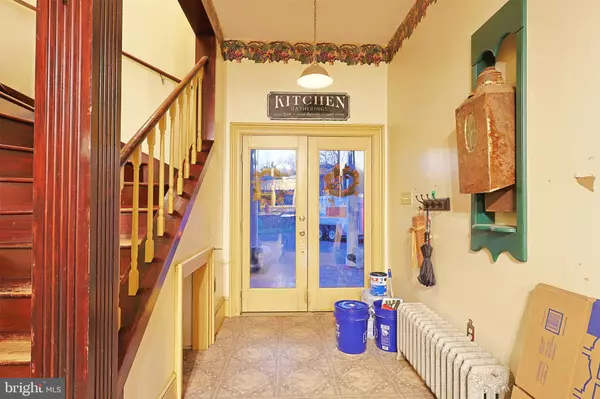7 Beds
4 Baths
4,356 SqFt
7 Beds
4 Baths
4,356 SqFt
Key Details
Property Type Single Family Home
Sub Type Detached
Listing Status Active
Purchase Type For Sale
Square Footage 4,356 sqft
Price per Sqft $98
Subdivision None Available
MLS Listing ID MDAL2010518
Style Victorian
Bedrooms 7
Full Baths 4
HOA Y/N N
Abv Grd Liv Area 4,356
Originating Board BRIGHT
Year Built 1880
Annual Tax Amount $3,014
Tax Year 2024
Lot Size 7.620 Acres
Acres 7.62
Property Description
IMPROVED PRICE! Discover the charm and grandeur of this circa 1880 Victorian masterpiece, perfectly situated just beyond the Frostburg city limits. With 7 spacious bedrooms and 4 full bathrooms, this home is a sanctuary of historic elegance blended with modern comfort. Boasting abundant space for family, guests, or creative ventures, it’s an invitation to live, entertain, and create memories in a home that tells its own story. Nestled on 7.62 acres of picturesque land, the property features a barn, a spacious 12x20 shed, and breathtaking mountain views that provide a tranquil escape from the bustle of everyday life.
With over 4,000+ square feet of finished living space, this home is designed to impress. The large open kitchen is perfect for entertaining, boasting a cooktop island, double wall oven, oversized refrigerator, and dishwasher—all included! Convenience meets charm with a main-level laundry hookup, and the master suite impresses with a huge walk-in closet and a versatile loft area for your study, office, or workout room.
Whether you're dreaming big or seeking peaceful living, this home delivers. Call today to schedule your tour and take the first step toward making this timeless treasure your own!
Location
State MD
County Allegany
Area Frostburg - Allegany County (Mdal8)
Zoning RESIDENTIAL
Rooms
Basement Connecting Stairway, Full, Heated, Shelving, Unfinished, Workshop, Space For Rooms, Interior Access
Main Level Bedrooms 1
Interior
Hot Water Natural Gas
Heating Radiator
Cooling Ceiling Fan(s)
Flooring Carpet, Tile/Brick, Vinyl, Wood
Equipment Built-In Microwave, Dishwasher, Oven - Double, Oven - Wall, Cooktop, Refrigerator, Stainless Steel Appliances, Disposal
Fireplace N
Appliance Built-In Microwave, Dishwasher, Oven - Double, Oven - Wall, Cooktop, Refrigerator, Stainless Steel Appliances, Disposal
Heat Source Natural Gas
Laundry Main Floor
Exterior
Garage Spaces 4.0
Water Access N
View Mountain, Street, Trees/Woods
Roof Type Metal
Accessibility None
Total Parking Spaces 4
Garage N
Building
Lot Description Backs to Trees, Front Yard, Irregular, Mountainous, SideYard(s), Sloping
Story 3
Foundation Stone, Block
Sewer Public Sewer
Water Public
Architectural Style Victorian
Level or Stories 3
Additional Building Above Grade, Below Grade
Structure Type Dry Wall,Plaster Walls
New Construction N
Schools
School District Allegany County Public Schools
Others
Pets Allowed Y
Senior Community No
Tax ID 0130003993
Ownership Fee Simple
SqFt Source Assessor
Special Listing Condition Standard
Pets Allowed No Pet Restrictions

"My job is to find and attract mastery-based agents to the office, protect the culture, and make sure everyone is happy! "
12320 Academy Rd, Philadelphia, Pennsylvania, 19154, USA






