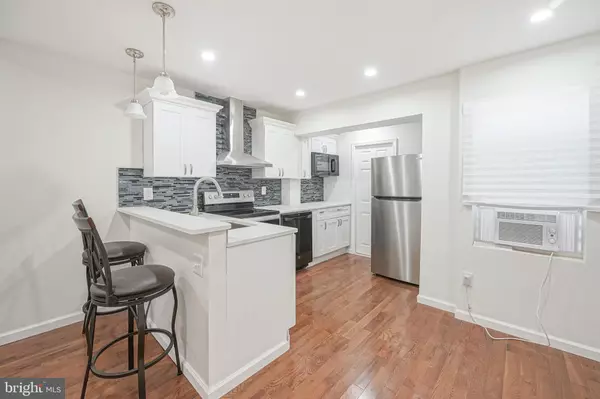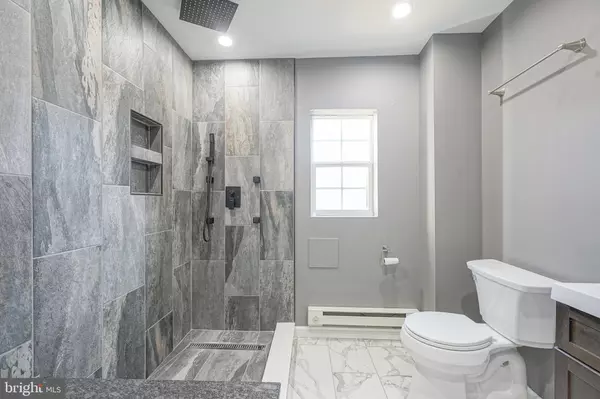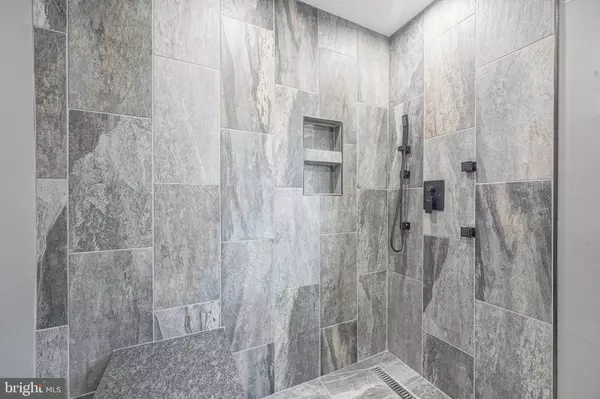1,770 SqFt
1,770 SqFt
Key Details
Property Type Multi-Family, Townhouse
Sub Type Interior Row/Townhouse
Listing Status Active
Purchase Type For Sale
Square Footage 1,770 sqft
Price per Sqft $282
MLS Listing ID PAPH2420288
Style Other
Abv Grd Liv Area 1,410
Originating Board BRIGHT
Year Built 1960
Annual Tax Amount $3,001
Tax Year 2024
Lot Size 721 Sqft
Acres 0.02
Lot Dimensions 13.00 x 54.00
Property Description
Unit A is a 2 bed, 1bath unit that offers a thoughtfully redesigned living space. The main level features a living room, two well-appointed bedrooms and provides exterior access to the rear yard that offers a courtyard like atmosphere that is great for entertaining. On the bottom level you will find a modern kitchen with gleaming new appliances, newer cabinets and granite and a stylishly updated bathroom with stall shower as well as a separate laundry room with private washer and dryer and storage.
Unit B, which occupies the 2nd and 3rd floors, has been completely renovated and has new hardwood floors and fresh paint throughout. The main level of this unit boasts a living room, spacious bedroom with ceiling fan and gourmet kitchen with an abundance of shaker cabinets and Quartz counters, breakfast bar and sparkling new stainless steel appliances and sleek finishes that includes electric range with hood and dishwasher, and leads to the spa-like bathroom with beautifully tiled surround and glass enclosure. The upper-level hosts two cozy bedrooms and one pristine bathroom that mirrors the lower-level bathroom with stackable washer & dryer, each artfully designed with comfort and style in mind.
Apartment A/1st Floor is rented for $1,150/month on a month-to-month lease and Apartment B/2nd Floor is rented for $1,800/month on a month-to-month lease. Do not miss this opportunity to own this newly updated duplex in one of Philadelphia's most dynamic neighborhoods.
Location
State PA
County Philadelphia
Area 19122 (19122)
Zoning RM1
Rooms
Basement Daylight, Full, Fully Finished, Heated, Improved, Interior Access, Windows
Interior
Interior Features 2nd Kitchen, Bathroom - Stall Shower, Bathroom - Walk-In Shower, Breakfast Area, Floor Plan - Traditional, Upgraded Countertops, Window Treatments, Wood Floors
Hot Water Electric
Heating Baseboard - Electric
Cooling Window Unit(s)
Flooring Luxury Vinyl Plank
Inclusions 2 refrigerators and 2 washer/dryer units all in their current as-is condition with no warranties and no monetary value
Equipment Washer/Dryer Stacked, Refrigerator, Stove, Dishwasher
Fireplace N
Window Features Replacement
Appliance Washer/Dryer Stacked, Refrigerator, Stove, Dishwasher
Heat Source Electric
Exterior
Water Access N
Accessibility None
Garage N
Building
Foundation Stone
Sewer Public Sewer
Water Public
Architectural Style Other
Additional Building Above Grade, Below Grade
New Construction N
Schools
School District The School District Of Philadelphia
Others
Tax ID 202154400
Ownership Fee Simple
SqFt Source Assessor
Acceptable Financing Cash, Conventional, FHA, VA
Listing Terms Cash, Conventional, FHA, VA
Financing Cash,Conventional,FHA,VA
Special Listing Condition Standard

"My job is to find and attract mastery-based agents to the office, protect the culture, and make sure everyone is happy! "
12320 Academy Rd, Philadelphia, Pennsylvania, 19154, USA






