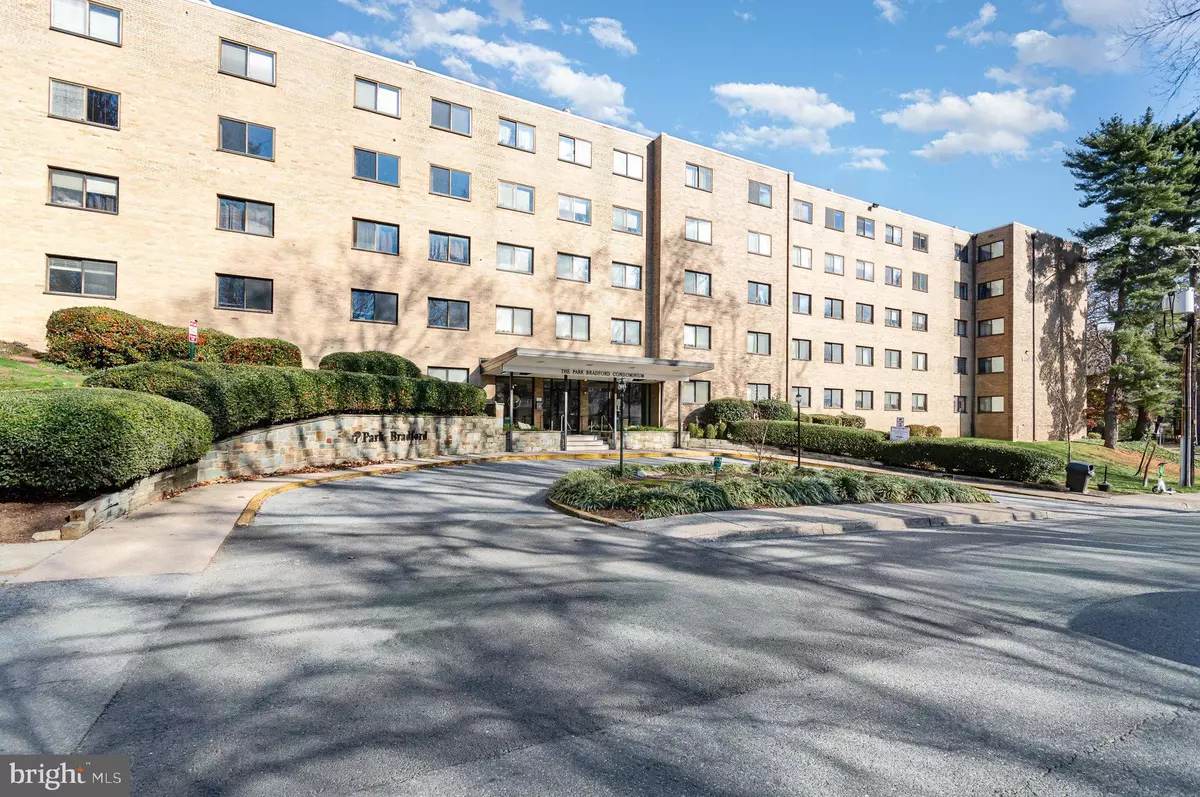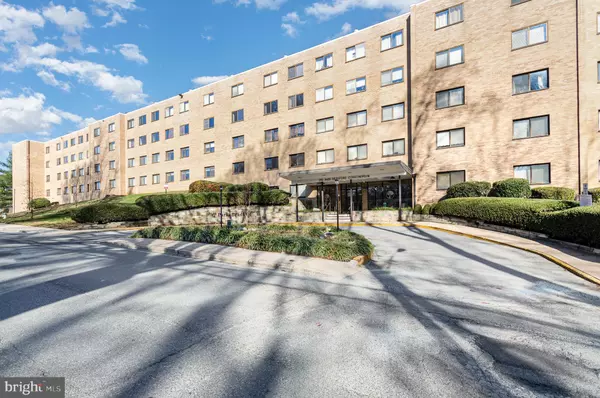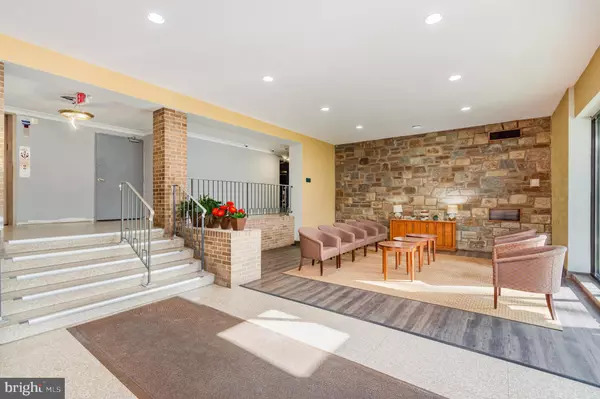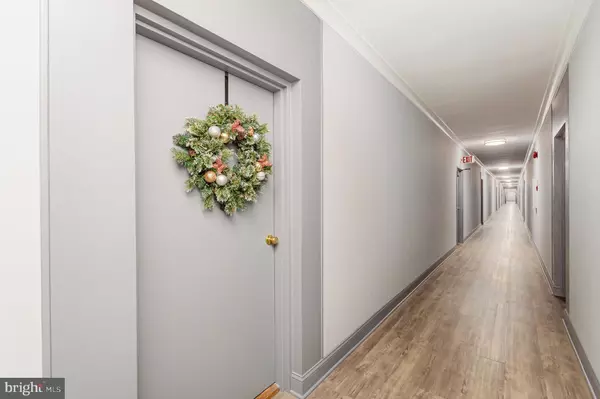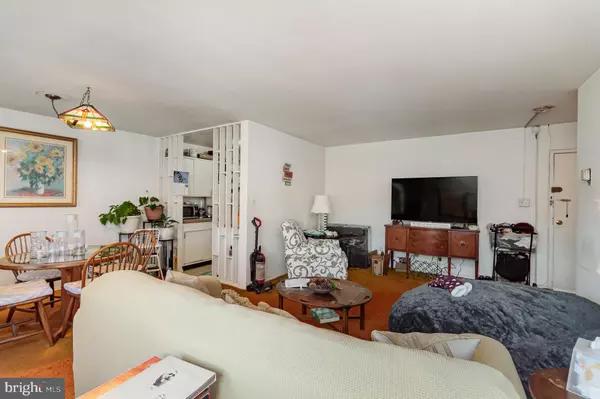1 Bed
1 Bath
703 SqFt
1 Bed
1 Bath
703 SqFt
Key Details
Property Type Condo
Sub Type Condo/Co-op
Listing Status Active
Purchase Type For Sale
Square Footage 703 sqft
Price per Sqft $194
Subdivision Park Bradford
MLS Listing ID MDMC2157058
Style Colonial
Bedrooms 1
Full Baths 1
Condo Fees $678/mo
HOA Y/N N
Abv Grd Liv Area 703
Originating Board BRIGHT
Year Built 1958
Annual Tax Amount $1,495
Tax Year 2024
Property Description
Location
State MD
County Montgomery
Zoning R10
Rooms
Other Rooms Living Room, Kitchen
Main Level Bedrooms 1
Interior
Interior Features Floor Plan - Open, Combination Dining/Living, Bathroom - Tub Shower
Hot Water Natural Gas
Heating Forced Air
Cooling Central A/C
Flooring Carpet, Other
Equipment Refrigerator, Microwave, Oven/Range - Gas, Disposal
Fireplace N
Appliance Refrigerator, Microwave, Oven/Range - Gas, Disposal
Heat Source Natural Gas
Exterior
Parking On Site 1
Amenities Available Common Grounds, Reserved/Assigned Parking, Elevator, Laundry Facilities
Water Access N
Accessibility Other
Garage N
Building
Story 1
Unit Features Mid-Rise 5 - 8 Floors
Sewer Public Sewer
Water Public
Architectural Style Colonial
Level or Stories 1
Additional Building Above Grade, Below Grade
New Construction N
Schools
Elementary Schools Oak View
Middle Schools Eastern
High Schools Montgomery Blair
School District Montgomery County Public Schools
Others
Pets Allowed Y
HOA Fee Include Air Conditioning,Common Area Maintenance,Ext Bldg Maint,Gas,Insurance,Lawn Maintenance,Management,Parking Fee,Reserve Funds,Road Maintenance,Snow Removal,Trash,Water,Electricity,Heat,Sewer
Senior Community No
Tax ID 161301821807
Ownership Condominium
Security Features Desk in Lobby
Special Listing Condition Standard
Pets Allowed Case by Case Basis, Cats OK, Dogs OK, Number Limit, Size/Weight Restriction

"My job is to find and attract mastery-based agents to the office, protect the culture, and make sure everyone is happy! "
12320 Academy Rd, Philadelphia, Pennsylvania, 19154, USA

