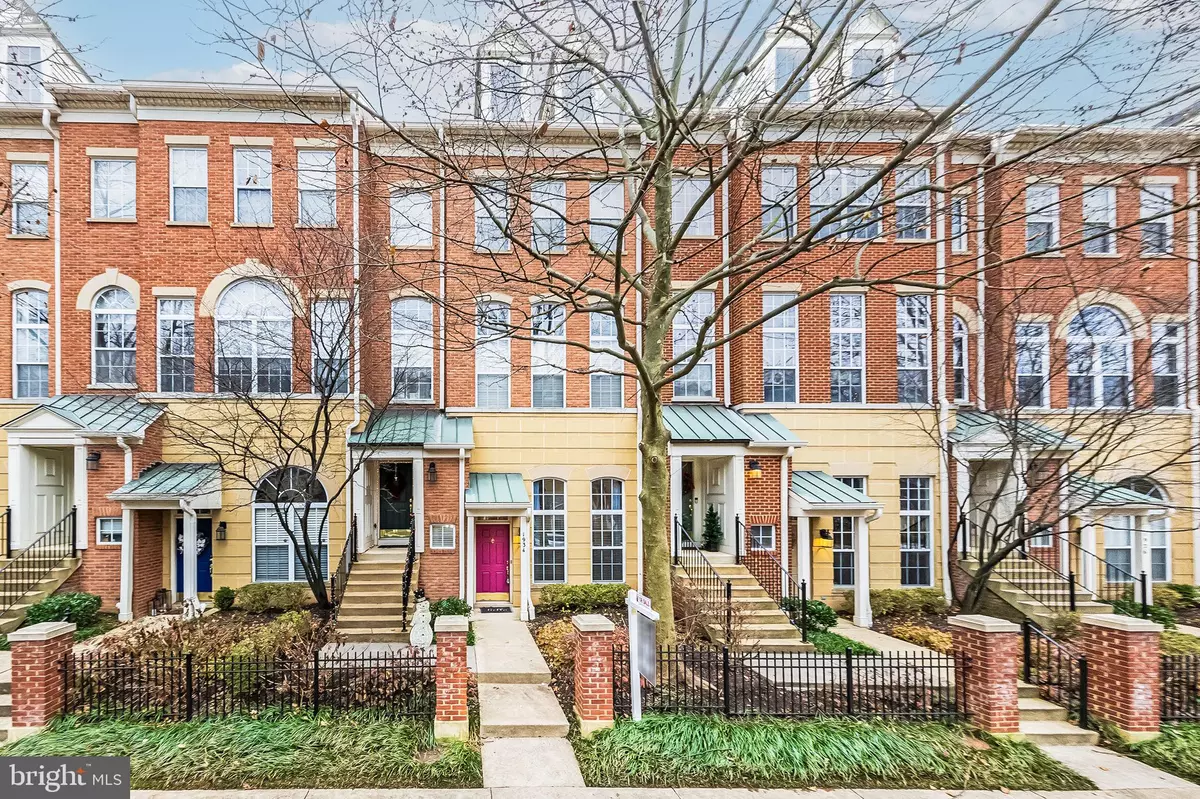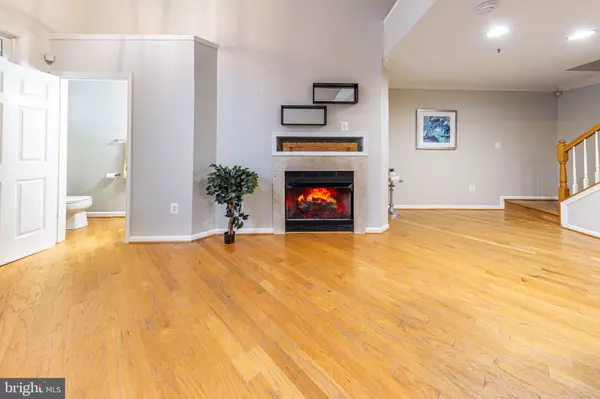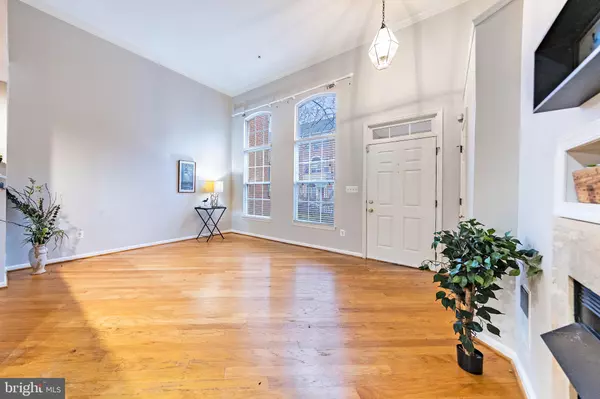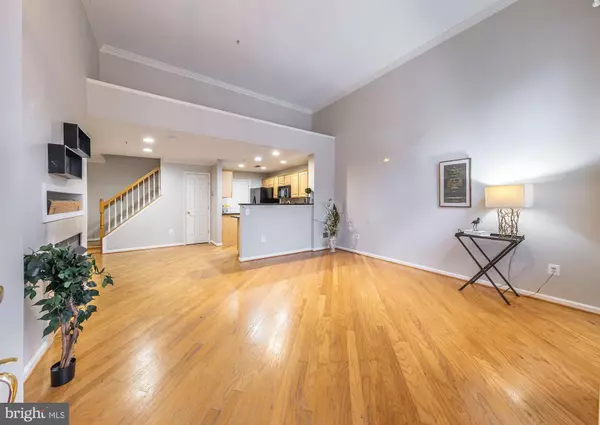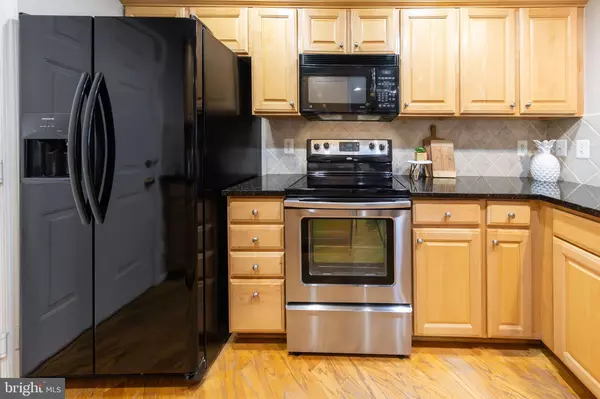2 Beds
3 Baths
1,076 SqFt
2 Beds
3 Baths
1,076 SqFt
OPEN HOUSE
Sun Jan 19, 1:00pm - 3:00pm
Key Details
Property Type Condo
Sub Type Condo/Co-op
Listing Status Active
Purchase Type For Sale
Square Footage 1,076 sqft
Price per Sqft $511
Subdivision Lincoln Park
MLS Listing ID VAFX2213052
Style Contemporary
Bedrooms 2
Full Baths 2
Half Baths 1
Condo Fees $298/mo
HOA Fees $134/mo
HOA Y/N Y
Abv Grd Liv Area 1,076
Originating Board BRIGHT
Year Built 1998
Annual Tax Amount $5,909
Tax Year 2024
Property Description
This beautiful 2-level townhome/condo offers the perfect blend of style, comfort, and convenience. Featuring an open-concept layout with soaring high ceilings, designed to create an airy, spacious feel throughout! The home boasts elegant granite countertops, a cozy gas fireplace, and hardwood floors that flow seamlessly throughout. A convenient powder room adds to the appeal of the main floor, and a large balcony on the upper level with sliding glass doors provide the perfect spot to relax or entertain.
Upstairs, you'll find two generously sized bedrooms with balcony access, and two full bathrooms, making it an ideal space for roommates or those who value privacy. And the laundry is also on the bedroom level!
Located just across the street from Reston Town Center, enjoy easy access to so many shops! restaurants! a theater, ice skating! and more—all just a short walk away! Commuting is a breeze with the RTC West Metrorail Station nearby, while outdoor enthusiasts will love having the Washington & Old Dominion Trail right at their doorstep.
HVAC is 5-7 years old. Additional features include a private garage, providing both convenience and security. This home is perfect for those seeking a blend of modern living and an unbeatable location.
Location
State VA
County Fairfax
Zoning 372
Rooms
Other Rooms Primary Bedroom, Bedroom 2, Kitchen, Great Room, Bathroom 1, Bathroom 2, Bathroom 3
Interior
Interior Features Window Treatments, Primary Bath(s), Wood Floors, Floor Plan - Open, Recessed Lighting, Pantry, Kitchen - Gourmet, Breakfast Area, Ceiling Fan(s)
Hot Water Natural Gas
Heating Forced Air
Cooling Central A/C
Flooring Hardwood
Fireplaces Number 1
Fireplaces Type Fireplace - Glass Doors, Gas/Propane
Equipment Dishwasher, Disposal, Dryer, Exhaust Fan, Icemaker, Microwave, Refrigerator, Washer, Stove
Furnishings No
Fireplace Y
Window Features Double Pane
Appliance Dishwasher, Disposal, Dryer, Exhaust Fan, Icemaker, Microwave, Refrigerator, Washer, Stove
Heat Source Natural Gas
Laundry Main Floor
Exterior
Exterior Feature Deck(s)
Parking Features Garage - Rear Entry, Inside Access
Garage Spaces 1.0
Amenities Available Jog/Walk Path, Pool - Outdoor, Exercise Room, Fitness Center
Water Access N
Accessibility Other
Porch Deck(s)
Attached Garage 1
Total Parking Spaces 1
Garage Y
Building
Lot Description Backs - Open Common Area
Story 2
Foundation Other
Sewer Public Sewer
Water Public
Architectural Style Contemporary
Level or Stories 2
Additional Building Above Grade, Below Grade
Structure Type 9'+ Ceilings
New Construction N
Schools
Elementary Schools Lake Anne
Middle Schools Hughes
High Schools South Lakes
School District Fairfax County Public Schools
Others
Pets Allowed Y
HOA Fee Include Ext Bldg Maint,Management,Insurance,Pool(s),Trash
Senior Community No
Tax ID 0173 13062102
Ownership Condominium
Security Features Smoke Detector
Acceptable Financing Cash, Conventional, FHA, Other
Horse Property N
Listing Terms Cash, Conventional, FHA, Other
Financing Cash,Conventional,FHA,Other
Special Listing Condition Standard
Pets Allowed Number Limit

"My job is to find and attract mastery-based agents to the office, protect the culture, and make sure everyone is happy! "
12320 Academy Rd, Philadelphia, Pennsylvania, 19154, USA

