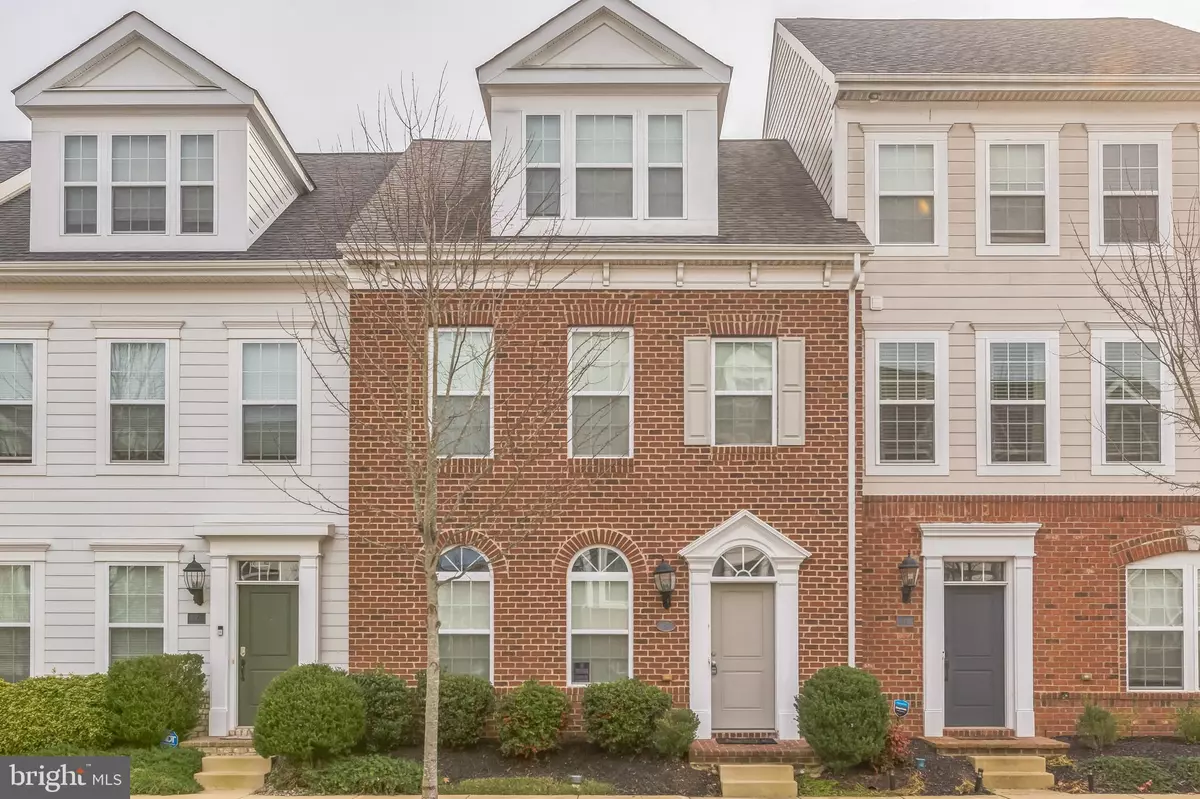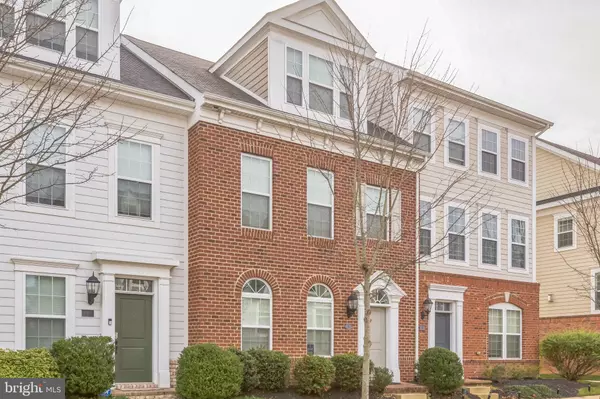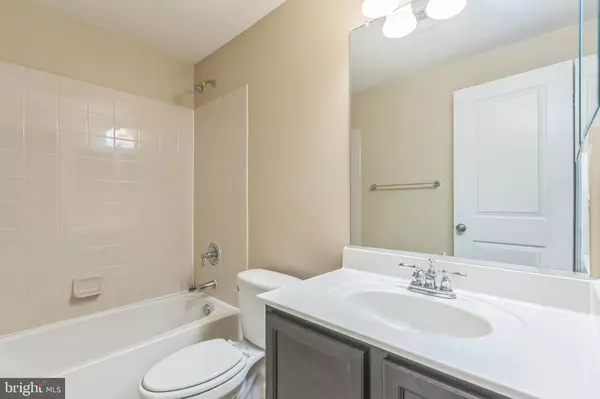3 Beds
4 Baths
1,670 SqFt
3 Beds
4 Baths
1,670 SqFt
Key Details
Property Type Townhouse
Sub Type Interior Row/Townhouse
Listing Status Active
Purchase Type For Sale
Square Footage 1,670 sqft
Price per Sqft $239
Subdivision Steeplechase
MLS Listing ID MDCH2038226
Style Colonial,Contemporary
Bedrooms 3
Full Baths 3
Half Baths 1
HOA Fees $150/mo
HOA Y/N Y
Abv Grd Liv Area 1,670
Originating Board BRIGHT
Year Built 2013
Annual Tax Amount $4,801
Tax Year 2024
Lot Size 1,243 Sqft
Acres 0.03
Property Description
Located in a picturesque neighborhood, this home benefits from La Plata's small-town charm, while still being conveniently connected to larger metropolitan areas. Enjoy a vibrant local community with top-rated schools, unique dining options, boutique shops, and year-round events in the historic downtown area.
Commuters will appreciate the seamless access to major transportation routes, including U.S. Route 301 and Route 5, which connect directly to Washington, D.C., and Northern Virginia. The property is ideally situated within a reasonable drive of several key military bases, including Andrews Air Force Base (about 25 miles), Indian Head Naval Surface Warfare Center (about 15 miles), and Patuxent River Naval Air Station (about 40 miles). Additionally, the property offers easy access to the Waldorf area's shopping hubs and local transit options for convenient travel throughout the region.
For outdoor enthusiasts, the surrounding Charles County area offers a wealth of recreational opportunities, including nearby parks, trails, and waterfront activities along the Potomac River. Whether you're seeking a peaceful retreat or a central hub for an active lifestyle, 9 Mustang is the ideal place to call home.
Make your move today and experience the best of La Plata living!
Location
State MD
County Charles
Zoning MUD-2
Rooms
Main Level Bedrooms 1
Interior
Hot Water Electric, Propane
Heating Central
Cooling Central A/C
Flooring Carpet, Hardwood
Fireplace N
Heat Source Propane - Metered
Laundry Has Laundry, Dryer In Unit, Lower Floor, Washer In Unit
Exterior
Parking Features Garage - Rear Entry
Garage Spaces 2.0
Utilities Available Propane, Cable TV, Electric Available
Amenities Available Jog/Walk Path, Pool - Outdoor, Recreational Center, Tot Lots/Playground, Common Grounds, Fitness Center, Bike Trail
Water Access N
Accessibility None
Attached Garage 2
Total Parking Spaces 2
Garage Y
Building
Story 3
Foundation Slab
Sewer Public Sewer
Water Public
Architectural Style Colonial, Contemporary
Level or Stories 3
Additional Building Above Grade, Below Grade
New Construction N
Schools
School District Charles County Public Schools
Others
HOA Fee Include Snow Removal,Trash,Health Club,Recreation Facility
Senior Community No
Tax ID 0901081411
Ownership Fee Simple
SqFt Source Assessor
Acceptable Financing Cash, Conventional, FHA, VA, Rural Development, USDA
Listing Terms Cash, Conventional, FHA, VA, Rural Development, USDA
Financing Cash,Conventional,FHA,VA,Rural Development,USDA
Special Listing Condition Standard

"My job is to find and attract mastery-based agents to the office, protect the culture, and make sure everyone is happy! "
12320 Academy Rd, Philadelphia, Pennsylvania, 19154, USA






