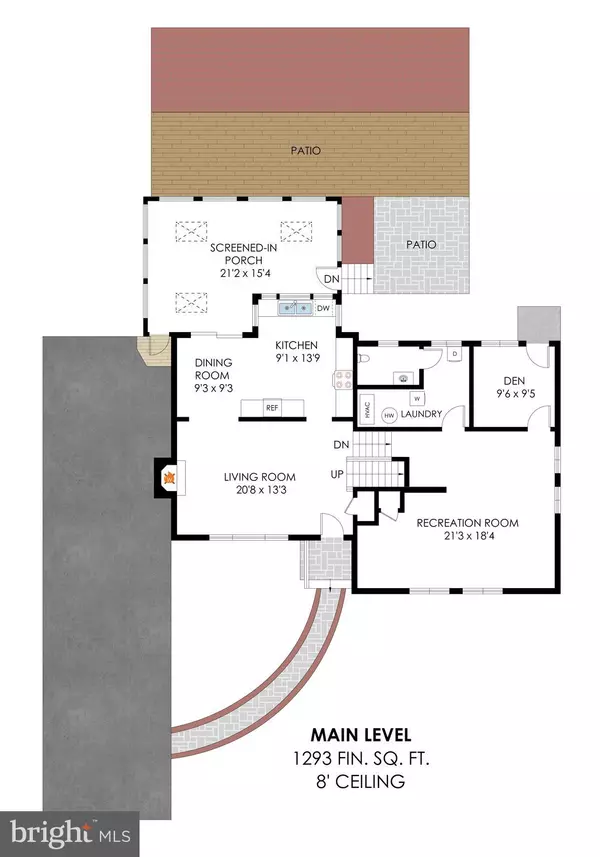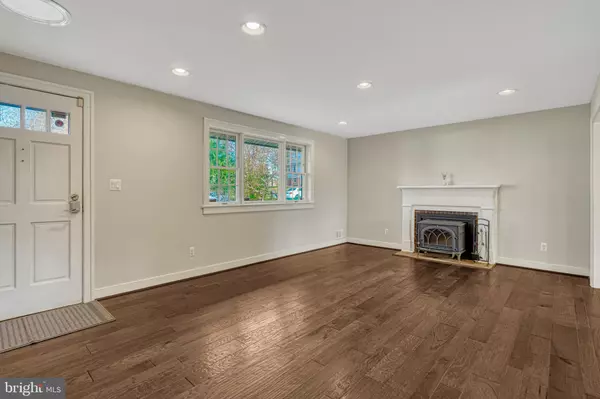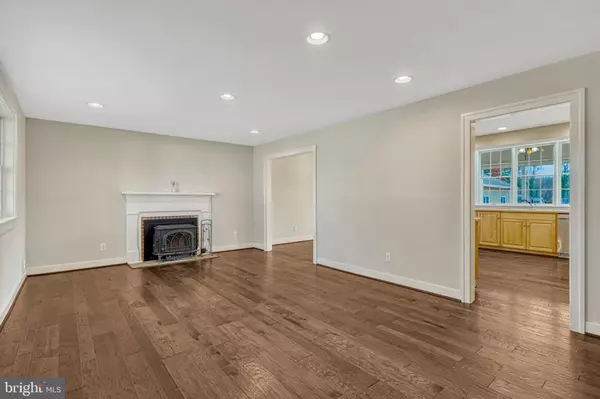3 Beds
3 Baths
2,028 SqFt
3 Beds
3 Baths
2,028 SqFt
Key Details
Property Type Single Family Home
Sub Type Detached
Listing Status Active
Purchase Type For Sale
Square Footage 2,028 sqft
Price per Sqft $426
Subdivision Fairmont Estates
MLS Listing ID VAFC2005518
Style Split Level
Bedrooms 3
Full Baths 2
Half Baths 1
HOA Y/N N
Abv Grd Liv Area 2,028
Originating Board BRIGHT
Year Built 1957
Annual Tax Amount $6,751
Tax Year 2024
Lot Size 0.446 Acres
Acres 0.45
Property Description
Step through the welcoming foyer and into a thoughtfully designed traditional floor plan featuring a living room with a sun-filled window and cozy wood stove, perfect for unwinding after a long day. Newly installed engineered hardwood flooring and fresh paint throughout the home. An enlarged kitchen with stainless steel appliances, custom hand-crafted cabinets, and recessed lighting. A dining room with sliding door access to a stunning screened porch, with three skylights and two ceiling fans, overlooking the expansive backyard—a true oasis for relaxation and entertaining.
Upstairs, you'll find a spacious primary bedroom with serene views of the backyard and a private en-suite bath with shower, two additional bedrooms, and a full hallway bath, thoughtfully updated for convenience and style.
The walk-out lower level offers even more space, featuring a large recreation/family room for movie nights, game days, or casual entertaining. An additional room, perfect for a den or home office, with direct access to the backyard. A convenient half-bath, and a laundry room with ample storage.
The nearly half-acre fully fenced backyard is a true showstopper. 10+ fruit trees provide fresh produce across all seasons, and there is space for vegetable gardens, which is perfect for the gardening enthusiast. Two large sheds for additional storage. Enjoy quiet mornings on the porch, host barbecues in the yard, or relax under the stars —the possibilities are endless.
Nestled in the highly desirable Fairfax High School Pyramid, it boasts unbeatable convenience with easy access to Rt 50, Rt 66, the Vienna Metro, and Fairfax City's vibrant Old Town.
Located close to George Mason University, walking trails, and community parks, this home offers a perfect blend of urban accessibility and suburban tranquility. Enjoy the charm of nearby Fairfax City Old Town, with its year-round events, shopping, and dining options.
With its combination of space, updates, and a fantastic location, this home is a rare find. Schedule your showing today and take the first step toward making this stunning property your new home!
Location
State VA
County Fairfax City
Zoning RH
Rooms
Other Rooms Living Room, Dining Room, Primary Bedroom, Bedroom 2, Bedroom 3, Kitchen, Family Room, Den, Laundry, Utility Room, Bathroom 1, Bathroom 2, Half Bath, Screened Porch
Basement Rear Entrance, Fully Finished, Walkout Level
Interior
Interior Features Kitchen - Country, Attic, Bathroom - Soaking Tub, Bathroom - Stall Shower, Ceiling Fan(s), Combination Kitchen/Dining, Dining Area, Primary Bath(s), Recessed Lighting, Skylight(s), Wood Floors
Hot Water Natural Gas
Heating Forced Air
Cooling Central A/C
Flooring Engineered Wood, Luxury Vinyl Plank
Fireplaces Number 1
Fireplaces Type Free Standing, Other
Equipment Dishwasher, Disposal, Refrigerator, Washer, Built-In Microwave, Dryer - Electric, Dryer - Front Loading, Exhaust Fan, Icemaker, Stainless Steel Appliances
Fireplace Y
Window Features Skylights,Screens
Appliance Dishwasher, Disposal, Refrigerator, Washer, Built-In Microwave, Dryer - Electric, Dryer - Front Loading, Exhaust Fan, Icemaker, Stainless Steel Appliances
Heat Source Natural Gas
Laundry Has Laundry, Lower Floor
Exterior
Exterior Feature Patio(s), Screened, Porch(es), Deck(s), Enclosed
Garage Spaces 4.0
Fence Fully
Water Access N
View Trees/Woods
Roof Type Asphalt
Accessibility None
Porch Patio(s), Screened, Porch(es), Deck(s), Enclosed
Total Parking Spaces 4
Garage N
Building
Lot Description Backs to Trees, Landscaping, Trees/Wooded
Story 3
Foundation Crawl Space, Slab, Other
Sewer Public Sewer
Water Public
Architectural Style Split Level
Level or Stories 3
Additional Building Above Grade, Below Grade
New Construction N
Schools
Elementary Schools Daniels Run
Middle Schools Katherine Johnson
High Schools Fairfax
School District Fairfax County Public Schools
Others
Senior Community No
Tax ID 58 1 05 011
Ownership Fee Simple
SqFt Source Assessor
Special Listing Condition Standard

"My job is to find and attract mastery-based agents to the office, protect the culture, and make sure everyone is happy! "
12320 Academy Rd, Philadelphia, Pennsylvania, 19154, USA






