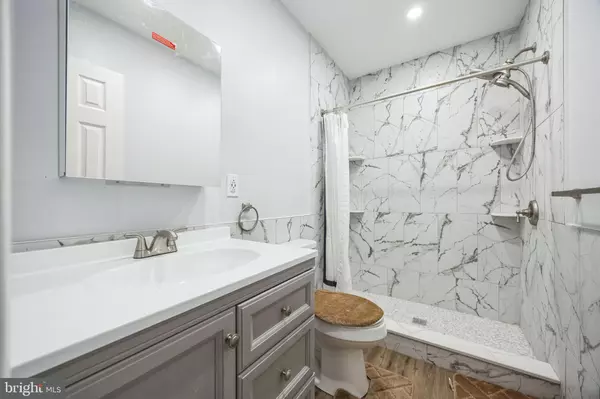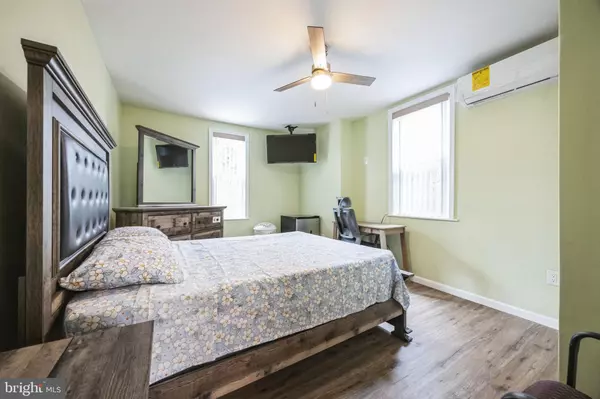
3 Beds
2 Baths
1,140 SqFt
3 Beds
2 Baths
1,140 SqFt
Key Details
Property Type Townhouse
Sub Type Interior Row/Townhouse
Listing Status Active
Purchase Type For Sale
Square Footage 1,140 sqft
Price per Sqft $245
Subdivision Cobbs Creek
MLS Listing ID PAPH2424016
Style Straight Thru
Bedrooms 3
Full Baths 1
Half Baths 1
HOA Y/N N
Abv Grd Liv Area 1,140
Originating Board BRIGHT
Year Built 1925
Annual Tax Amount $1,485
Tax Year 2024
Lot Size 1,350 Sqft
Acres 0.03
Lot Dimensions 15.00 x 90.00
Property Description
Location
State PA
County Philadelphia
Area 19139 (19139)
Zoning RM1
Rooms
Basement Full, Unfinished
Interior
Interior Features Ceiling Fan(s), Combination Dining/Living, Dining Area, Floor Plan - Open, Kitchen - Efficiency, Recessed Lighting, Upgraded Countertops, Window Treatments, Wood Floors
Hot Water Natural Gas
Heating Wall Unit
Cooling Ductless/Mini-Split
Flooring Wood
Inclusions ALL FURNITURE IF OFFER IS $280K OR HIGHER
Equipment Dryer - Electric, Dryer - Front Loading, ENERGY STAR Refrigerator, Microwave, Oven/Range - Electric, Refrigerator, Stove, Washer/Dryer Stacked, Water Heater - High-Efficiency
Furnishings Yes
Fireplace N
Window Features Energy Efficient
Appliance Dryer - Electric, Dryer - Front Loading, ENERGY STAR Refrigerator, Microwave, Oven/Range - Electric, Refrigerator, Stove, Washer/Dryer Stacked, Water Heater - High-Efficiency
Heat Source Electric
Laundry Main Floor
Exterior
Exterior Feature Porch(es), Enclosed
Fence Wrought Iron
Amenities Available None
Water Access N
View City
Roof Type Flat
Street Surface Paved
Accessibility None
Porch Porch(es), Enclosed
Road Frontage City/County
Garage N
Building
Lot Description Cleared, No Thru Street, Rear Yard
Story 2
Foundation Brick/Mortar
Sewer Public Sewer
Water Public
Architectural Style Straight Thru
Level or Stories 2
Additional Building Above Grade, Below Grade
New Construction N
Schools
School District The School District Of Philadelphia
Others
Pets Allowed Y
HOA Fee Include None
Senior Community No
Tax ID 031046000
Ownership Fee Simple
SqFt Source Assessor
Security Features Security Gate
Acceptable Financing Cash, Conventional, FHA
Horse Property N
Listing Terms Cash, Conventional, FHA
Financing Cash,Conventional,FHA
Special Listing Condition Standard
Pets Allowed No Pet Restrictions


"My job is to find and attract mastery-based agents to the office, protect the culture, and make sure everyone is happy! "
12320 Academy Rd, Philadelphia, Pennsylvania, 19154, USA






