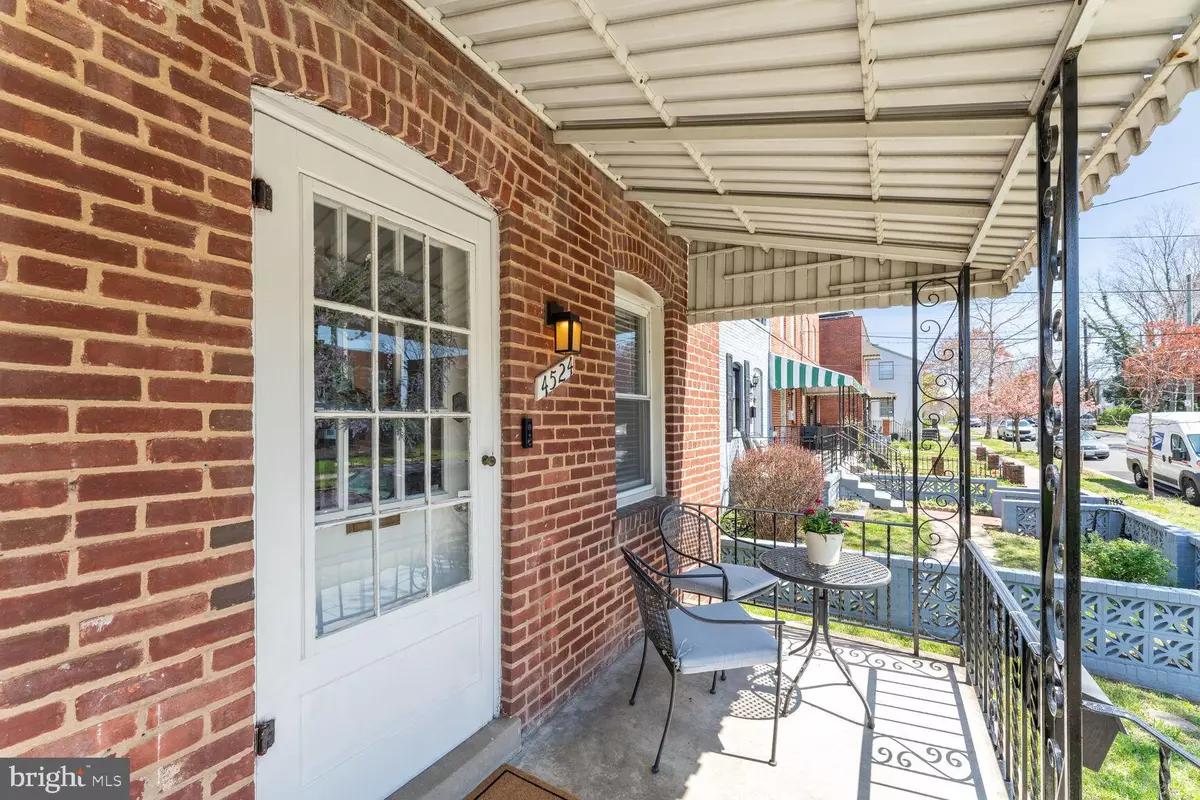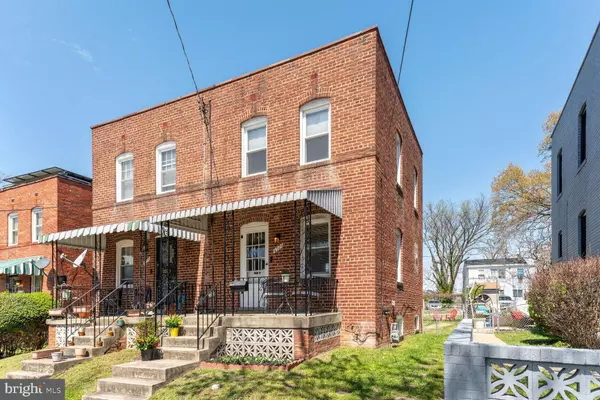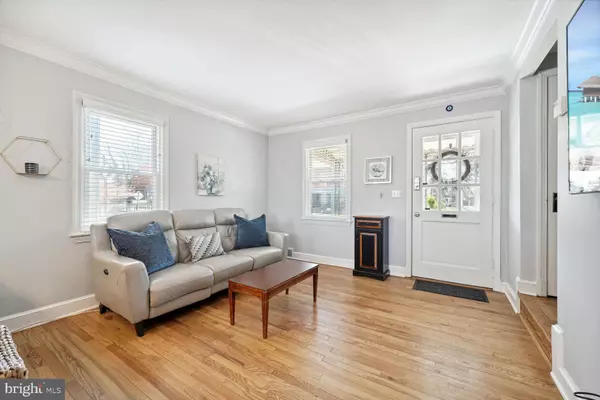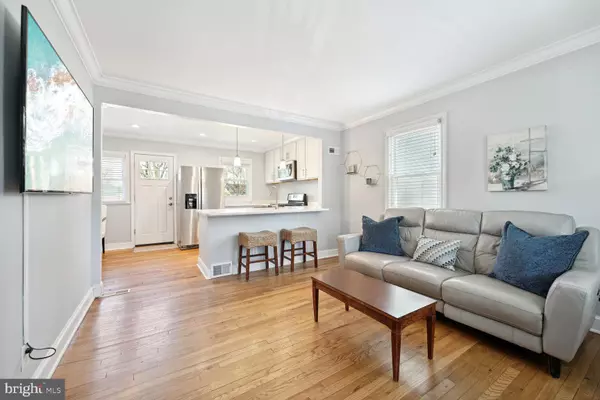3 Beds
2 Baths
1,068 SqFt
3 Beds
2 Baths
1,068 SqFt
Key Details
Property Type Single Family Home, Townhouse
Sub Type Twin/Semi-Detached
Listing Status Active
Purchase Type For Sale
Square Footage 1,068 sqft
Price per Sqft $435
Subdivision Deanwood
MLS Listing ID DCDC2171176
Style Colonial
Bedrooms 3
Full Baths 2
HOA Y/N N
Abv Grd Liv Area 768
Originating Board BRIGHT
Year Built 1944
Annual Tax Amount $1,502
Tax Year 2024
Lot Size 2,453 Sqft
Acres 0.06
Property Description
Location
State DC
County Washington
Zoning RESIDENTIAL
Rooms
Other Rooms Living Room, Primary Bedroom, Bedroom 2, Bedroom 3, Kitchen
Basement Connecting Stairway, Fully Finished, Outside Entrance
Interior
Interior Features 2nd Kitchen, Breakfast Area, Ceiling Fan(s), Combination Kitchen/Dining, Combination Kitchen/Living, Floor Plan - Traditional, Recessed Lighting, Wood Floors
Hot Water Natural Gas
Cooling Central A/C
Equipment Built-In Microwave, Dishwasher, Disposal, Dryer, Exhaust Fan, Icemaker, Oven/Range - Gas, Refrigerator, Washer
Fireplace N
Appliance Built-In Microwave, Dishwasher, Disposal, Dryer, Exhaust Fan, Icemaker, Oven/Range - Gas, Refrigerator, Washer
Heat Source Natural Gas
Laundry Lower Floor
Exterior
Exterior Feature Porch(es), Patio(s)
Fence Chain Link, Partially, Rear
Water Access N
Accessibility None
Porch Porch(es), Patio(s)
Garage N
Building
Story 3
Foundation Slab
Sewer Public Sewer
Water Public
Architectural Style Colonial
Level or Stories 3
Additional Building Above Grade, Below Grade
New Construction N
Schools
School District District Of Columbia Public Schools
Others
Pets Allowed Y
Senior Community No
Tax ID 5132//0122
Ownership Fee Simple
SqFt Source Assessor
Special Listing Condition Standard
Pets Allowed Cats OK, Dogs OK

"My job is to find and attract mastery-based agents to the office, protect the culture, and make sure everyone is happy! "
12320 Academy Rd, Philadelphia, Pennsylvania, 19154, USA






