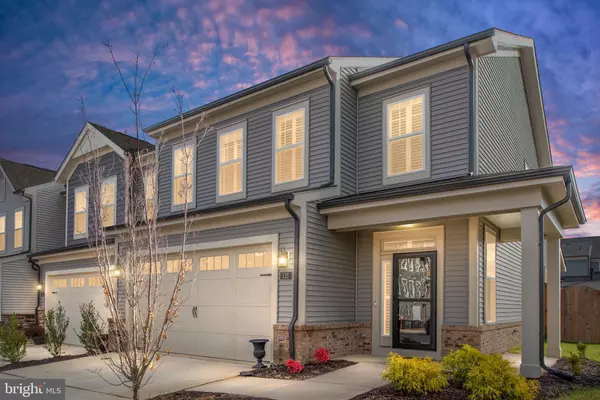3 Beds
3 Baths
2,208 SqFt
3 Beds
3 Baths
2,208 SqFt
Key Details
Property Type Townhouse
Sub Type End of Row/Townhouse
Listing Status Pending
Purchase Type For Sale
Square Footage 2,208 sqft
Price per Sqft $275
Subdivision Embrey Mill
MLS Listing ID VAST2034726
Style Transitional
Bedrooms 3
Full Baths 2
Half Baths 1
HOA Fees $198/mo
HOA Y/N Y
Abv Grd Liv Area 2,208
Originating Board BRIGHT
Year Built 2022
Annual Tax Amount $4,488
Tax Year 2024
Lot Size 3,841 Sqft
Acres 0.09
Property Description
Location
State VA
County Stafford
Zoning PD2
Rooms
Other Rooms Living Room, Dining Room, Primary Bedroom, Kitchen, Family Room, Laundry, Storage Room, Primary Bathroom, Half Bath
Main Level Bedrooms 1
Interior
Interior Features Ceiling Fan(s), Window Treatments, Bathroom - Tub Shower, Bathroom - Walk-In Shower, Carpet, Dining Area, Entry Level Bedroom, Floor Plan - Open, Kitchen - Gourmet, Kitchen - Island, Kitchen - Table Space, Pantry, Recessed Lighting, Upgraded Countertops, Walk-in Closet(s), Other, Breakfast Area, Combination Dining/Living, Primary Bath(s)
Hot Water Natural Gas
Heating Forced Air
Cooling Central A/C
Flooring Luxury Vinyl Plank, Carpet, Ceramic Tile
Fireplaces Number 1
Fireplaces Type Gas/Propane
Equipment Built-In Microwave, Cooktop, Dishwasher, Disposal, Refrigerator, Icemaker, Stove, Oven - Wall, Energy Efficient Appliances, Exhaust Fan, Range Hood, Stainless Steel Appliances, Dryer, Washer
Fireplace Y
Appliance Built-In Microwave, Cooktop, Dishwasher, Disposal, Refrigerator, Icemaker, Stove, Oven - Wall, Energy Efficient Appliances, Exhaust Fan, Range Hood, Stainless Steel Appliances, Dryer, Washer
Heat Source Natural Gas
Laundry Main Floor
Exterior
Exterior Feature Patio(s), Enclosed, Screened, Porch(es)
Parking Features Garage Door Opener, Garage - Front Entry, Inside Access, Other
Garage Spaces 2.0
Fence Fully, Privacy, Wood
Amenities Available Club House, Common Grounds, Community Center, Pool - Outdoor, Recreational Center, Swimming Pool, Bike Trail, Exercise Room, Jog/Walk Path, Tot Lots/Playground
Water Access N
Accessibility Other, Level Entry - Main
Porch Patio(s), Enclosed, Screened, Porch(es)
Attached Garage 2
Total Parking Spaces 2
Garage Y
Building
Story 2
Foundation Slab
Sewer Public Sewer
Water Public
Architectural Style Transitional
Level or Stories 2
Additional Building Above Grade, Below Grade
New Construction N
Schools
Elementary Schools Winding Creek
Middle Schools H. H. Poole
High Schools Colonial Forge
School District Stafford County Public Schools
Others
HOA Fee Include Trash,Common Area Maintenance,Lawn Care Front,Lawn Care Rear,Lawn Care Side,Lawn Maintenance,Management,Pool(s),Recreation Facility,Reserve Funds,Snow Removal
Senior Community Yes
Age Restriction 55
Tax ID 29G 11 1555
Ownership Fee Simple
SqFt Source Assessor
Special Listing Condition Standard

"My job is to find and attract mastery-based agents to the office, protect the culture, and make sure everyone is happy! "
12320 Academy Rd, Philadelphia, Pennsylvania, 19154, USA






